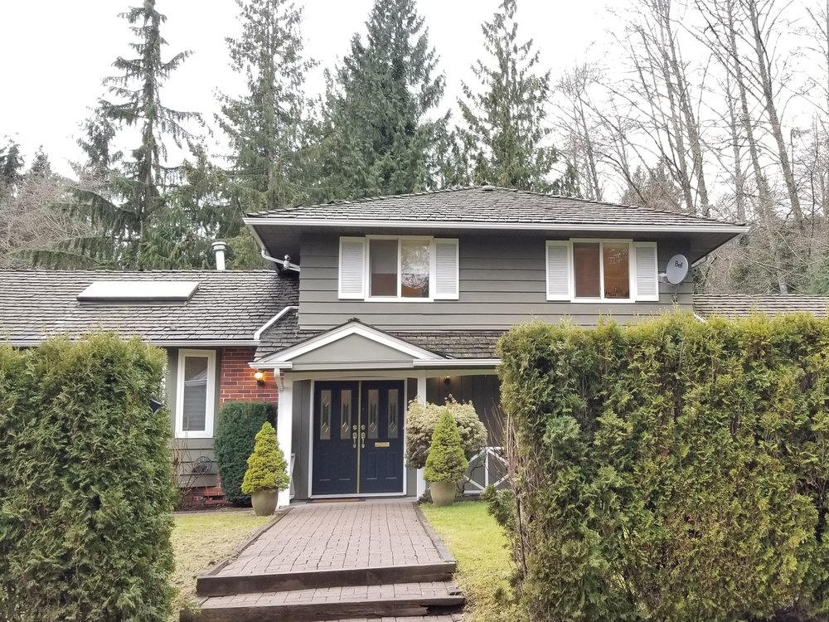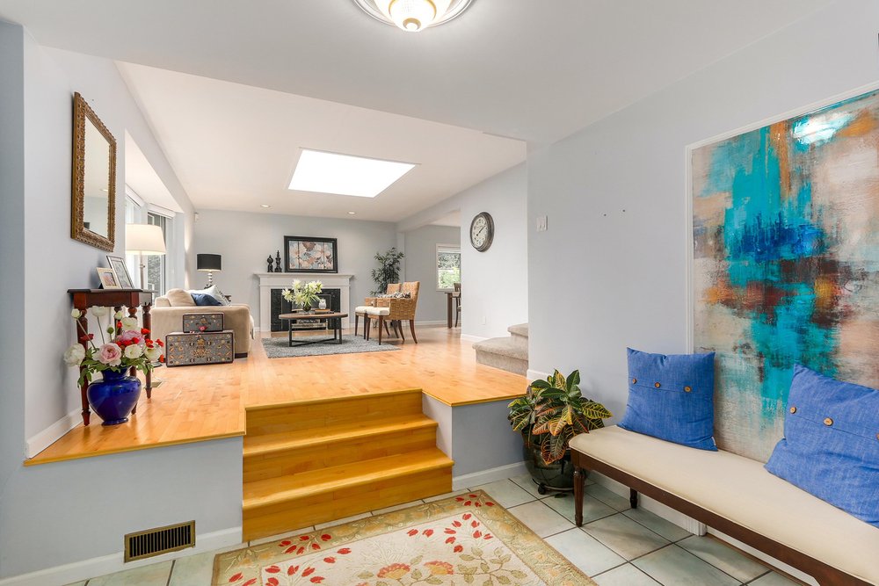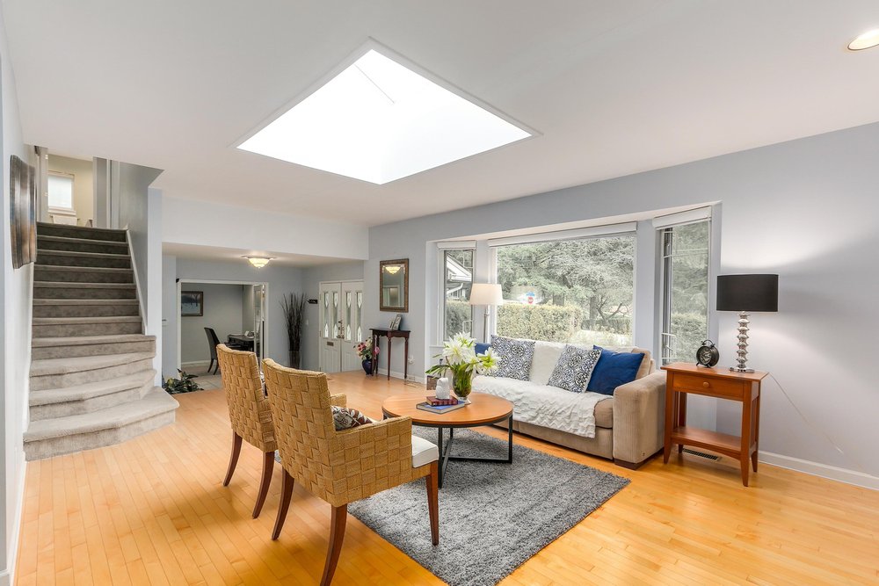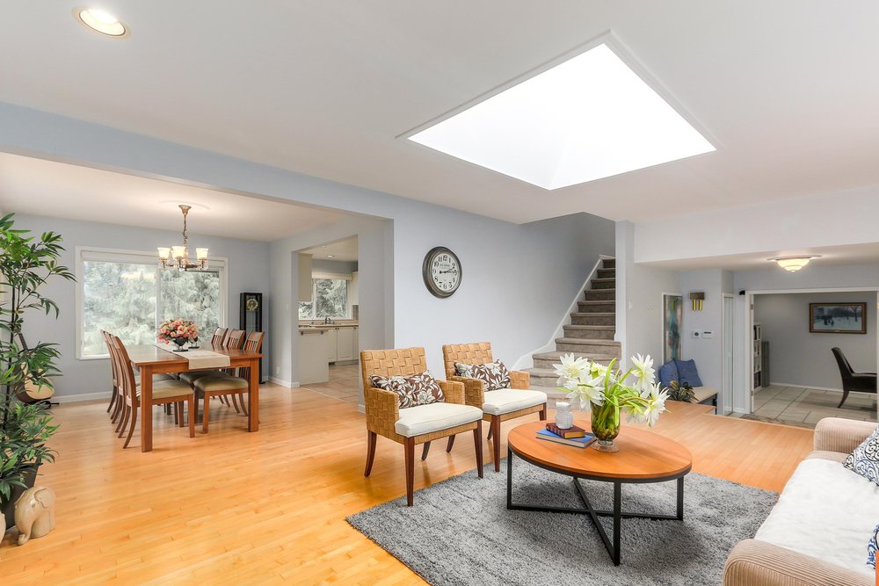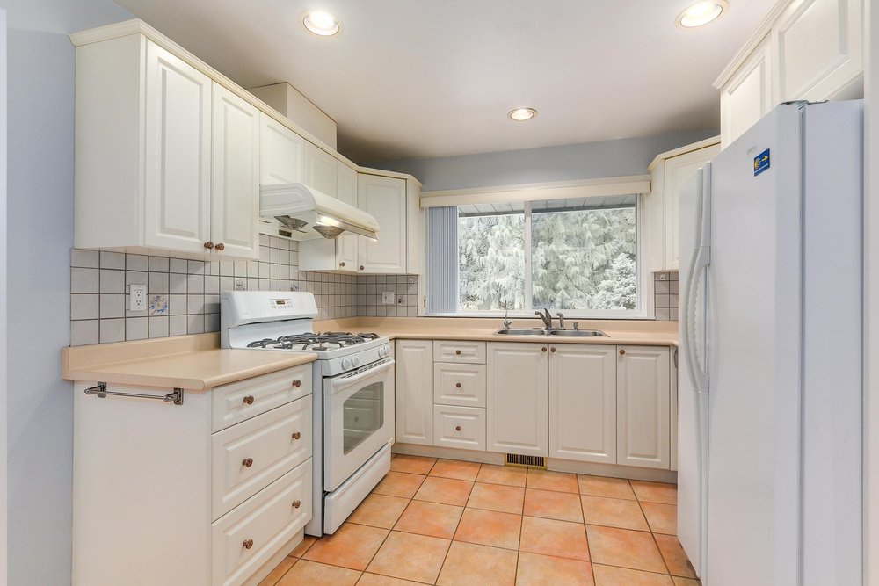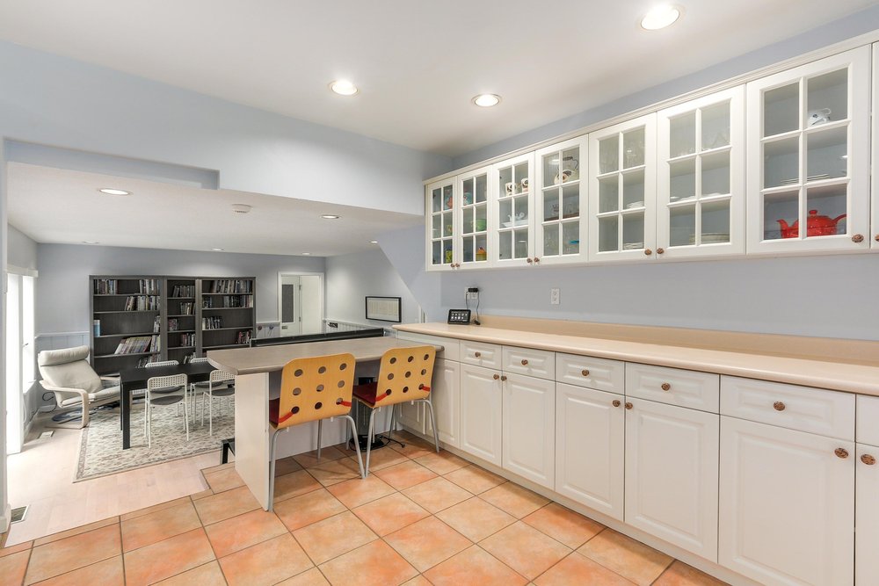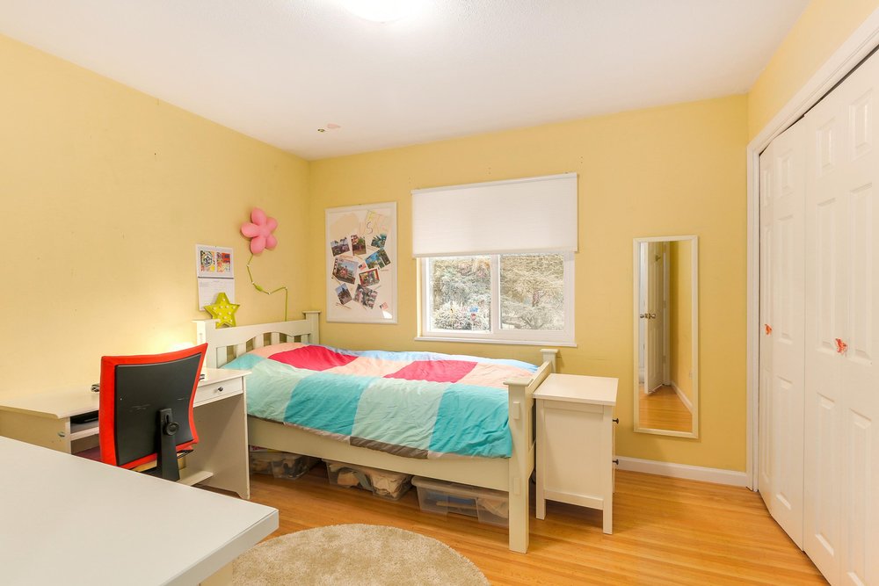Mortgage Calculator
For new mortgages, if the downpayment or equity is less then 20% of the purchase price, the amortization cannot exceed 25 years and the maximum purchase price must be less than $1,000,000.
Mortgage rates are estimates of current rates. No fees are included.
101 Deep Dene Place, West Vancouver
MLS®: R2331693
2548
Sq.Ft.
3
Baths
3
Beds
15,600
Lot SqFt
1970
Built
Virtual Tour
Description
WALKING DISTANCE TO COLLINGWOOD MOVERN CAMPUS - EXCELLENT INVESTMENT POTENTIAL! Beautifully maintained a charming & cozy 3 split level home, situated on a big corner lot in a quiet C-D-S in British properties. This immaculately cared home features: spacious open floor plan, maple wood flooring, large skylights, a gourmet kitchen with joining family room, gas F/P, large rec room for kids, and a fully fenced sun-drenched entertainment backyard with a large patio. Close to Collingwood Campus, Capilano Golf & Country Club, minutes to Park Royal shopping, ski hills, and trails. IDEAL FAMILY HOME FOR A GROWING FAMILY!
Taxes (2018): $5,927.00
Amenities
ClthWsh
Dryr
Frdg
Stve
DW
Drapes
Window Coverings
Garage Door Opener Garden
In Suite Laundry
Listed By: Royal LePage Sussex






















