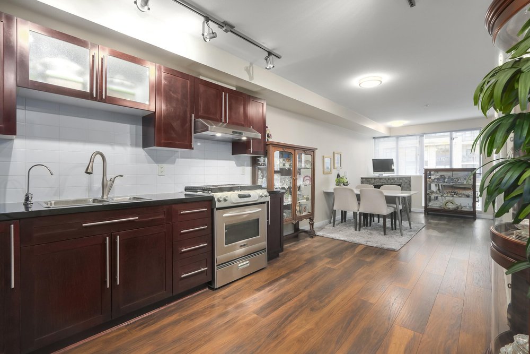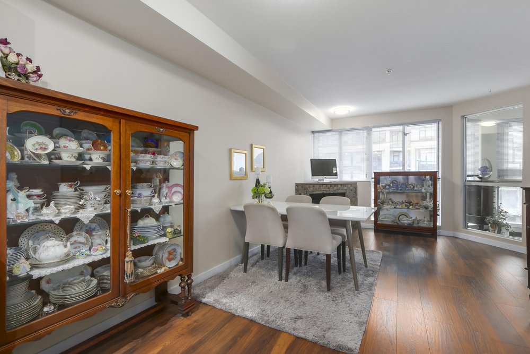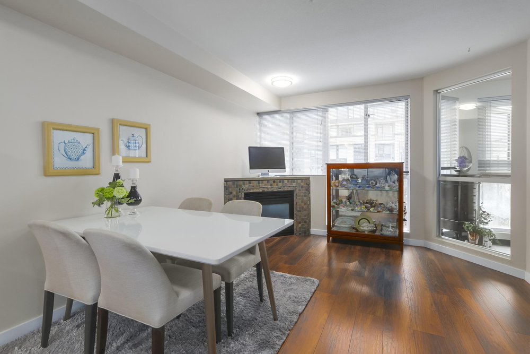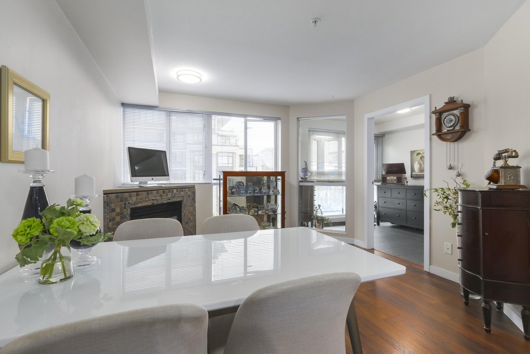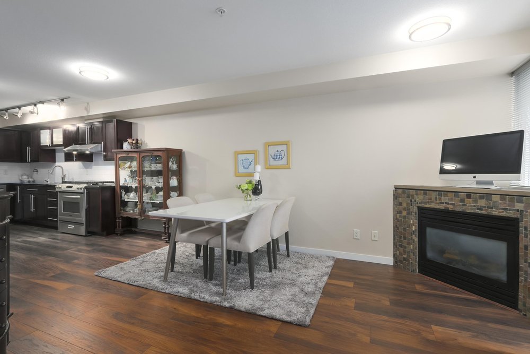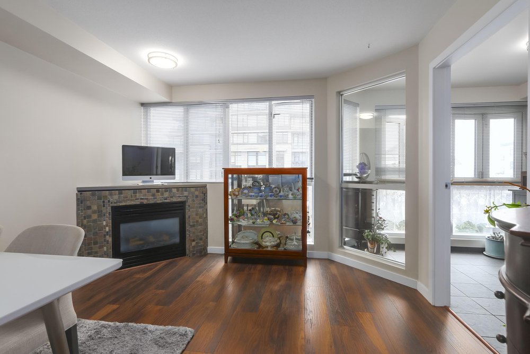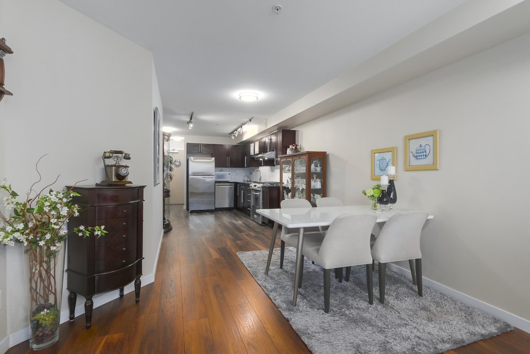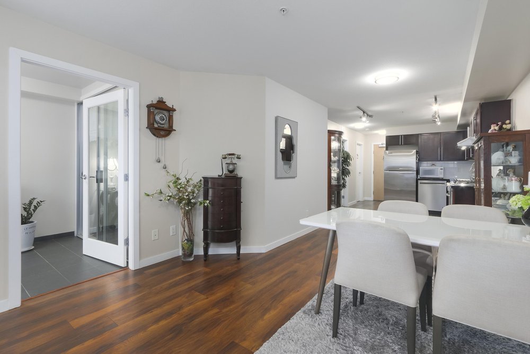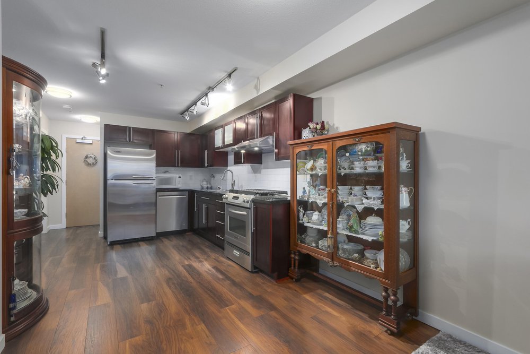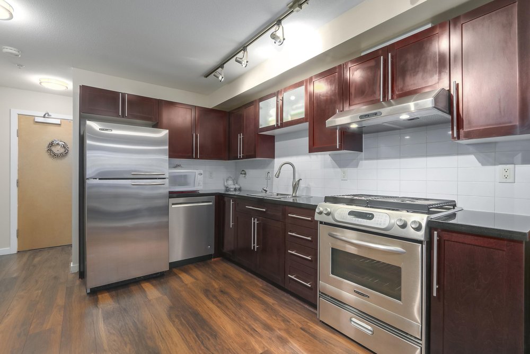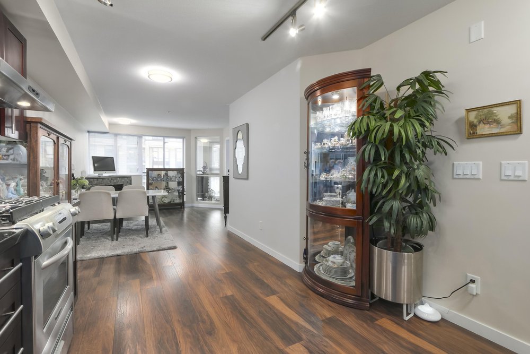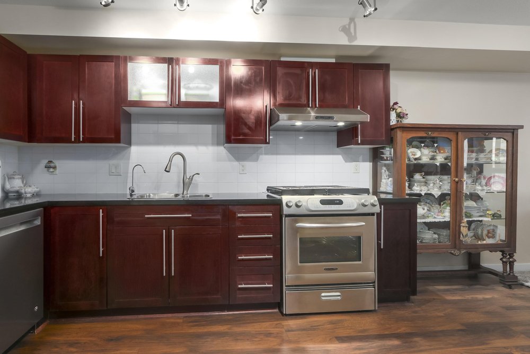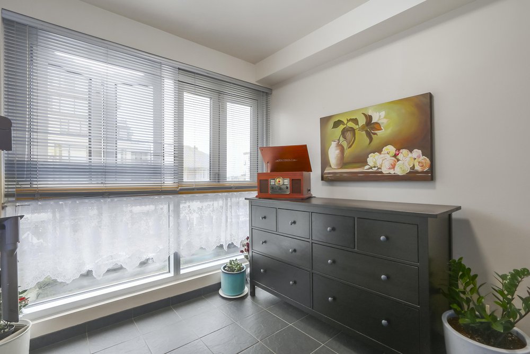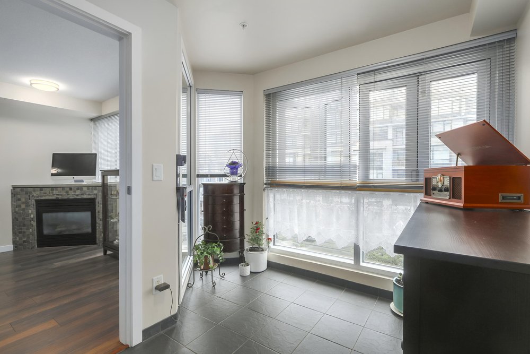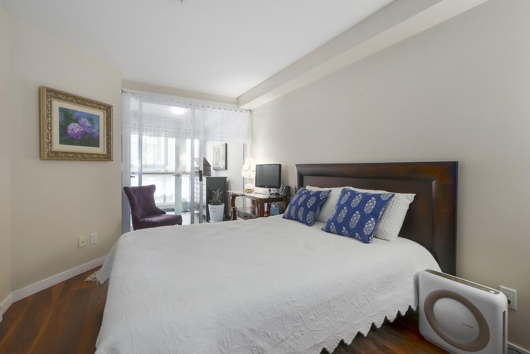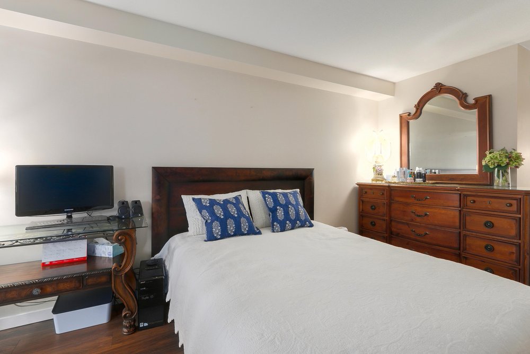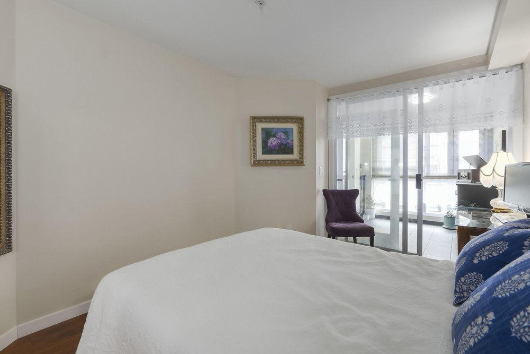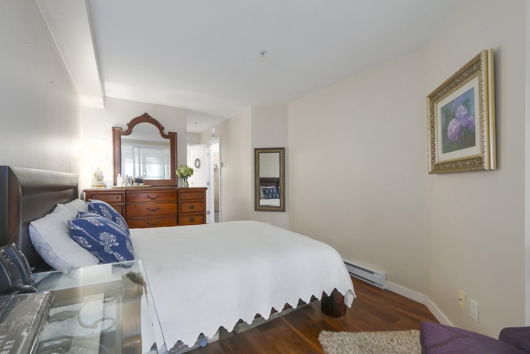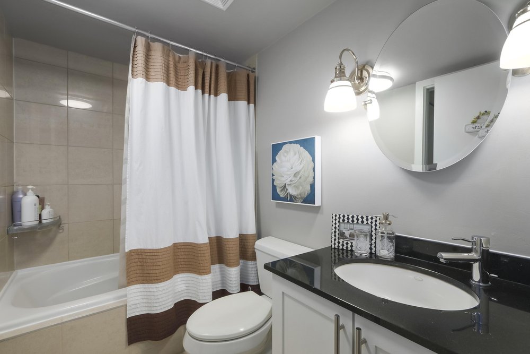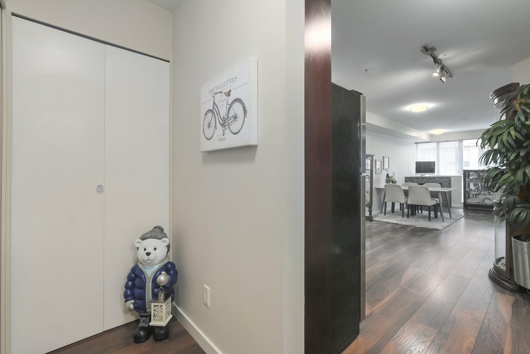Mortgage Calculator
For new mortgages, if the downpayment or equity is less then 20% of the purchase price, the amortization cannot exceed 25 years and the maximum purchase price must be less than $1,000,000.
Mortgage rates are estimates of current rates. No fees are included.
309 - 122 E 3rd Street, North Vancouver
MLS®: R2369765
720
Sq.Ft.
1
Baths
1
Beds
2013
Built
Virtual Tour
Description
Come to live in the booming beautiful LoLo in Northshore! Sausalito @ E 3rd+Lonsdale Av, the most convenient living environment in North Van; easy transit - major routes are close by incl. Seabus to Vancouver Downtown Waterfront Station, easy walking distance to all retails; banks, shops, restaurants, hotels, community attractions (Lonsdale Quay), parks, public market This unit is a well kept one by the owner since 2010, functional layout; much affordable living space w/o island, SS appliances, gas for cooking and F/P is part of the maintenance fee. South facing unit with lots of natural light. Proactive strata in LoLo! *Please call to view!*
Taxes (2018): $1,544.00
Amenities
ClthWsh
Dryr
Frdg
Stve
DW
Drapes
Window Coverings
Garage Door Opener Bike Room
Elevator
In Suite Laundry
Storage
Wheelchair Access
Listed By: Royal LePage Sussex























