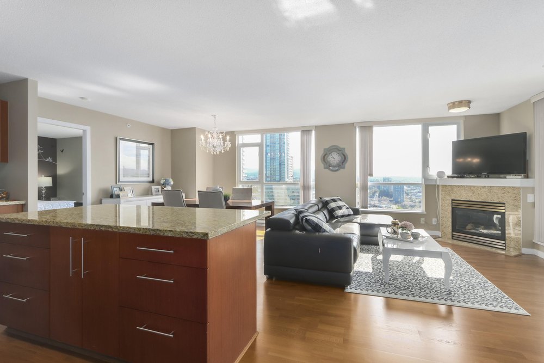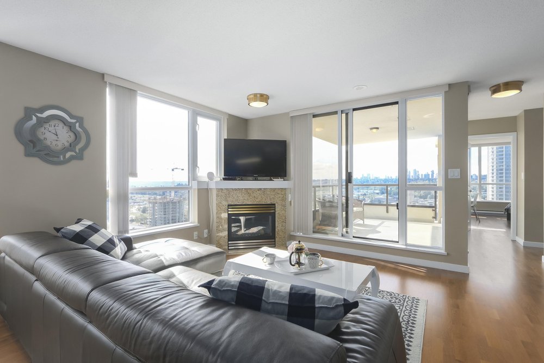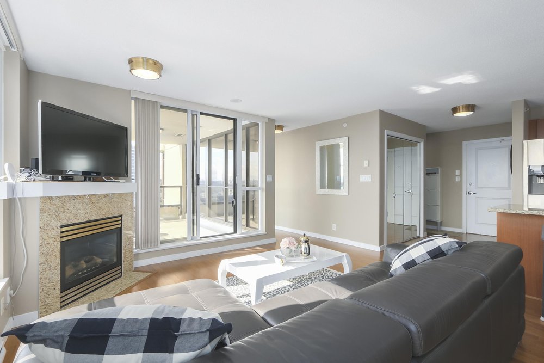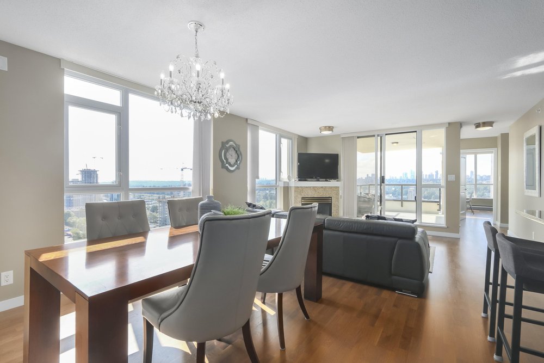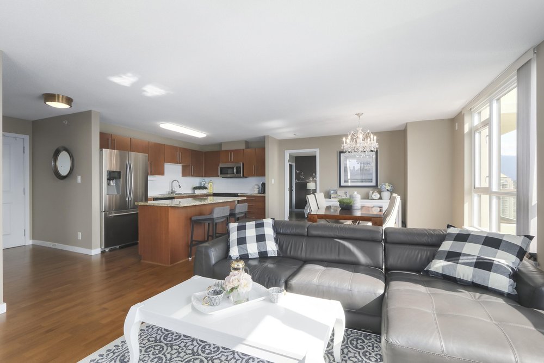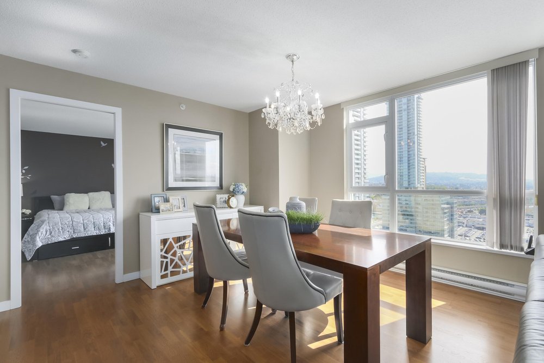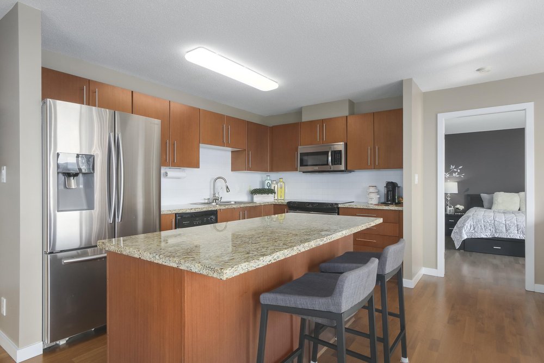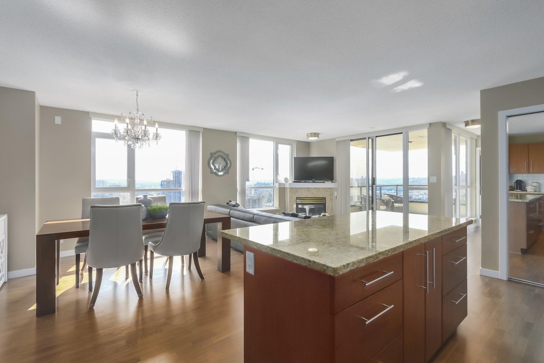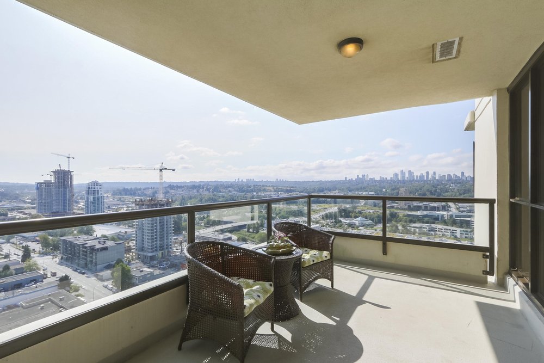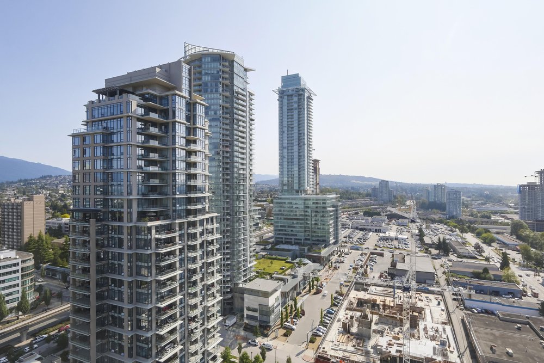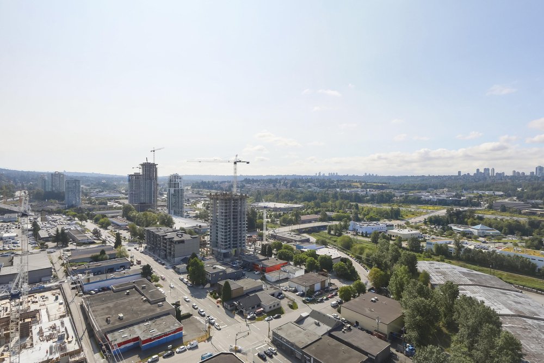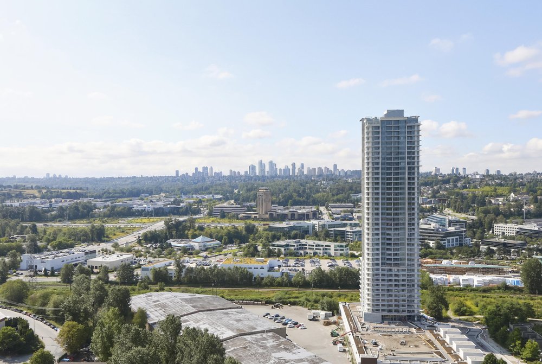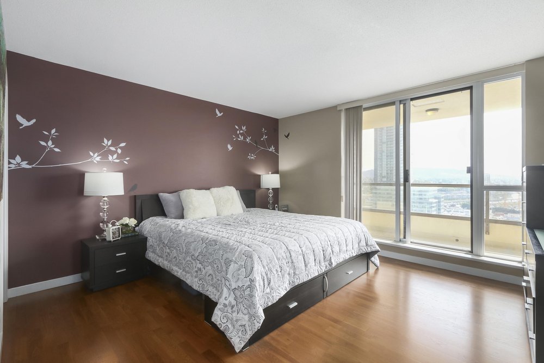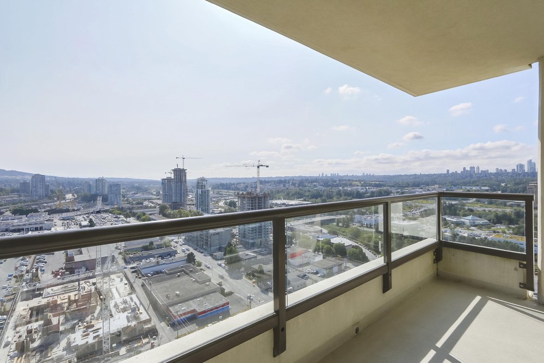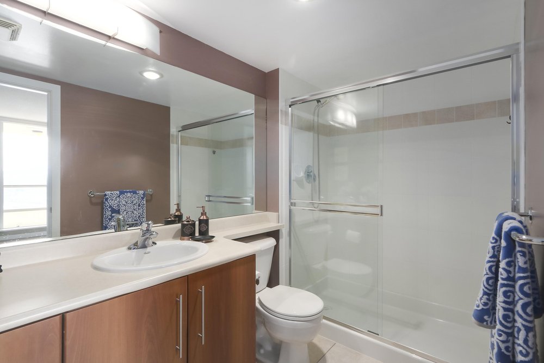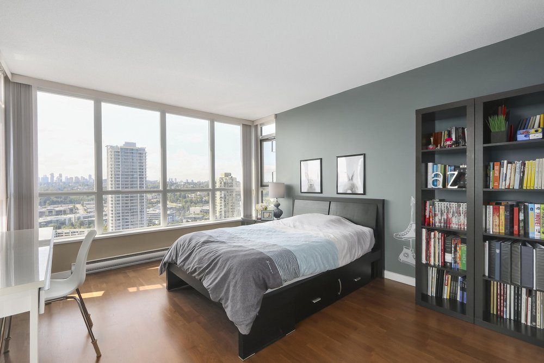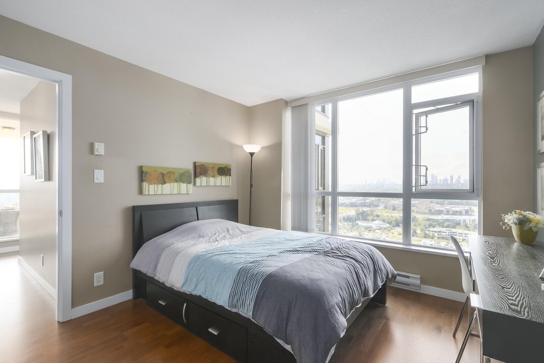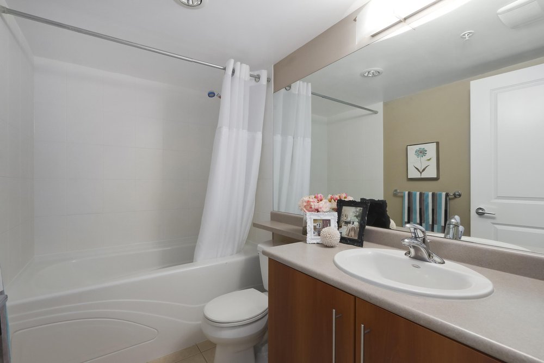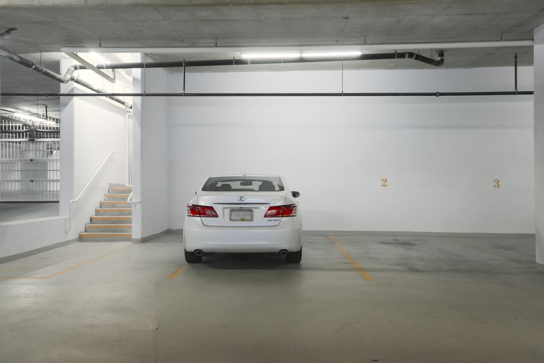Mortgage Calculator
2901 - 2138 Madison Avenue, Burnaby
Description
Rarely available 3 bedrooms/2 bath/2 pkg condo (l,418 sq.fl.) has it all: spacious living style with an excellent layout, beautiful hardwood floors throughout, open kitchen with granite counters, SS appliances, and gas fireplace. The large mas'er bedroom has perfect size walk-in closet and ensuite, other two bedrooms are ideal size for your guests, office, or media room. This condo boasts 2 large covered balconies, comes with 2 parking (Best spot! No.1 & 2), a storage locker (188), a extra large in-suite laundry room. Amenities are; Gym, hot tub, and wet/dry saunas. The MOSAIC AT THE RENAISSANCE is just steps away from Whole Foods & Amazing Brentwood Mall and the Skytrain.
Taxes (2018): $3,673.00























