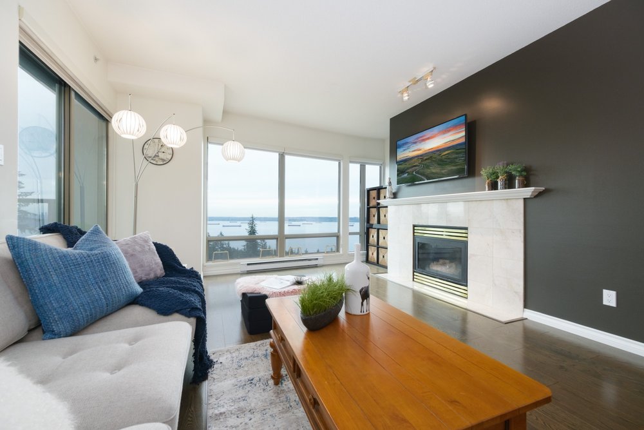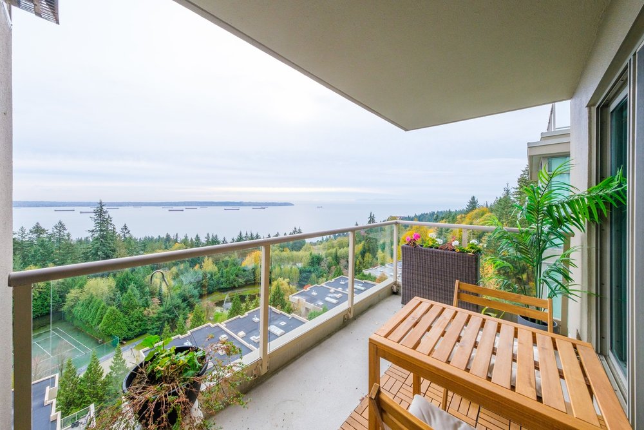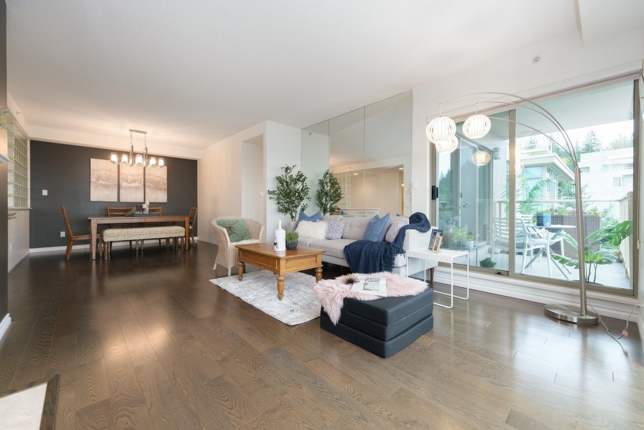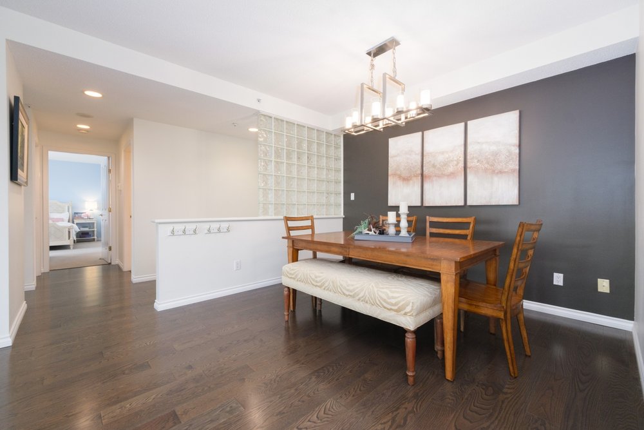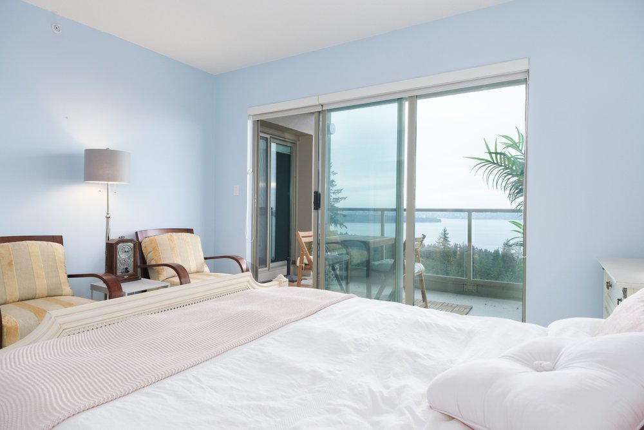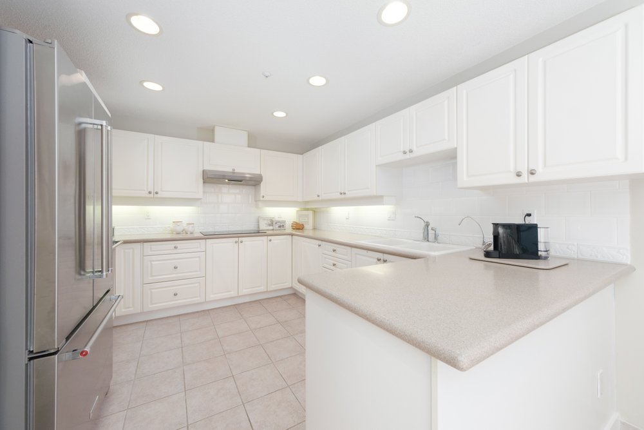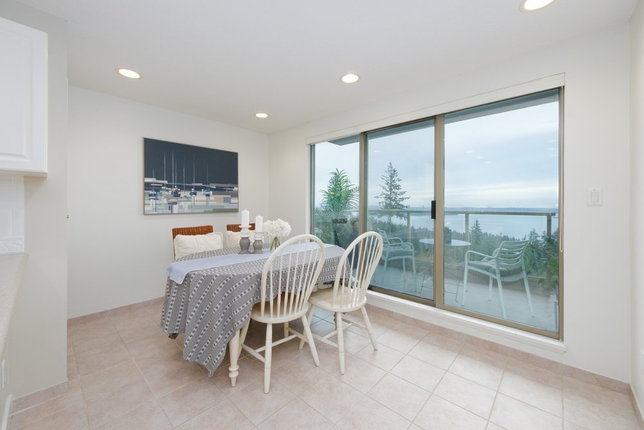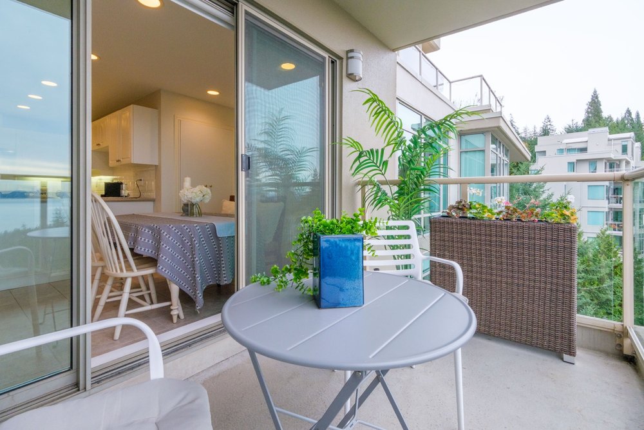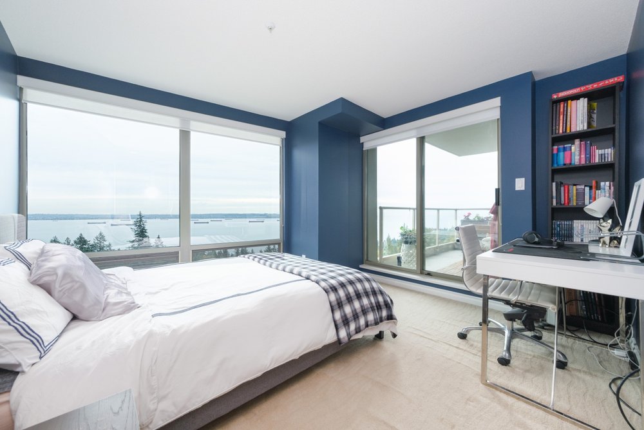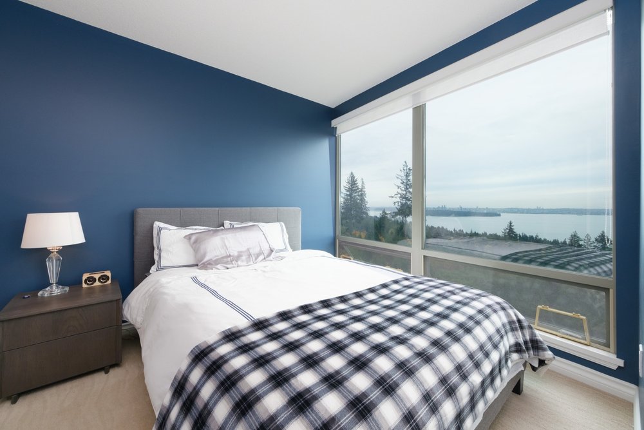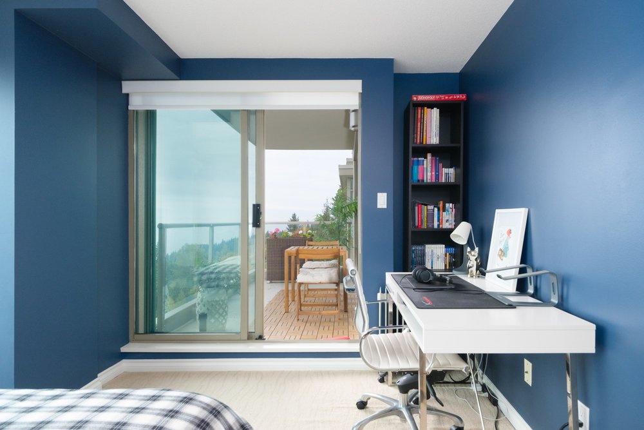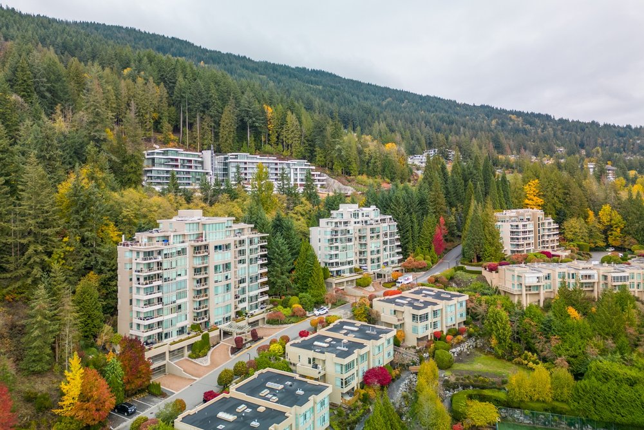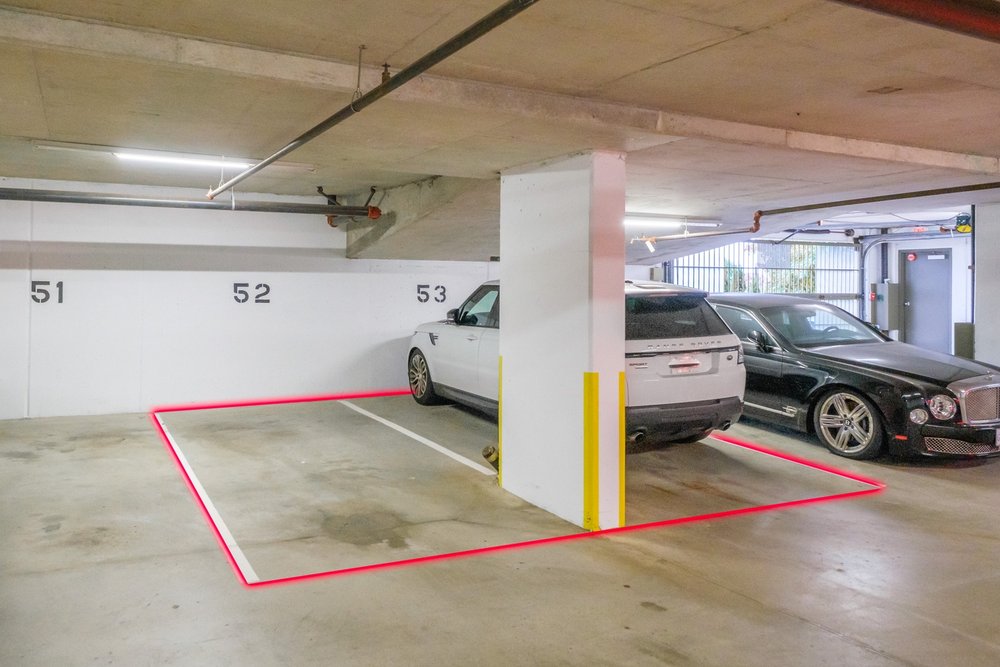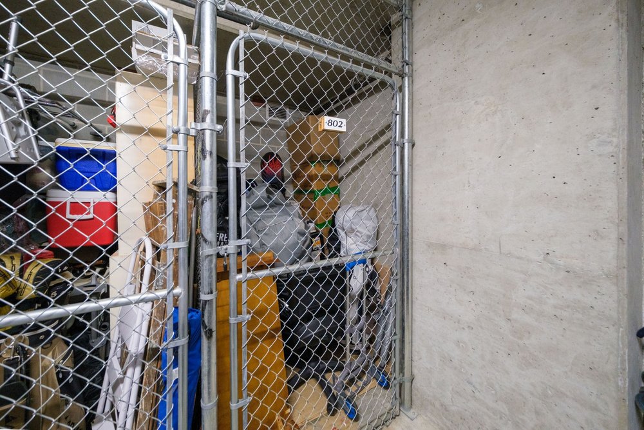Mortgage Calculator
For new mortgages, if the downpayment or equity is less then 20% of the purchase price, the amortization cannot exceed 25 years and the maximum purchase price must be less than $1,000,000.
Mortgage rates are estimates of current rates. No fees are included.
802 3131 Deer Ridge Drive, West Vancouver
MLS®: R2877906
1419
Sq.Ft.
2
Baths
2
Beds
1996
Built
Virtual Tour
Floorplan
PANORAMIC VIEW UNIT! @ Deer Ridge (14 acres of property in natural woodlands). Over 1400 SF level living features 2 beds/2 full baths, spacious layout, floor- to-ceiling windows and private two balconies w/spectacular ocean view, and 2 secured side-by-side parking and storage. Well-managed strata with a gate entrance, wheelchair access, visitor parking, 2 tennis courts, a duck pond, trails, and a playground. Close to Mulgrave & Collingwood private schools, Caulfeild Elementary & Rockridge Secondary catchment. Minutes to Park Royal Shopping Centre, Seawall, Ambleside Park & Dundarave Village. 2 cats allowed, no dogs/rental allowed min.60 days
Taxes (2022): $3,123.53
Amenities
Wheelchair Access
Trash
Maintenance Grounds
Gas
Management
Recreation Facilities
Snow Removal
Water
Gated
Shopping Nearby
Garden
Playground
Tennis Court(s)
Balcony
Elevator
Storage
In Unit
Features
Washer
Dryer
Dishwasher
Refrigerator
Cooktop
Site Influences
Gated
Shopping Nearby
Garden
Playground
Tennis Court(s)
Balcony
Near Golf Course
Marina Nearby
Recreation Nearby
Ski Hill Nearby
Listed By: Royal LePage Sussex
Disclaimer: Listing data is based in whole or in part on data generated by the Real Estate Board of Greater Vancouver and Fraser Valley Real Estate Board which assumes no responsibility for its accuracy.
Disclaimer: Listing data is based in whole or in part on data generated by the Real Estate Board of Greater Vancouver and Fraser Valley Real Estate Board which assumes no responsibility for its accuracy.
Show/Hide Technical Info
Show/Hide Technical Info
| MLS® # | R2877906 |
|---|---|
| Dwelling Type | Apartment Unit |
| Home Style | Multi Family,Residential Attached |
| Year Built | 1996 |
| Fin. Floor Area | 1419 sqft |
| Finished Levels | 1 |
| Bedrooms | 2 |
| Bathrooms | 2 |
| Taxes | $ 3124 / 2022 |
| Outdoor Area | Garden,Playground,Tennis Court(s),Balcony |
| Water Supply | Public |
| Maint. Fees | $885 |
| Heating | Electric, Natural Gas |
|---|---|
| Construction | Concrete,Concrete (Exterior),Stucco |
| Foundation | Concrete Perimeter |
| Basement | None |
| Roof | Asphalt |
| Floor Finish | Hardwood, Mixed, Carpet |
| Fireplace | 1 , Gas |
| Parking | Underground,Guest,Front Access |
| Parking Total/Covered | 2 / 2 |
| Parking Access | Underground,Guest,Front Access |
| Exterior Finish | Concrete,Concrete (Exterior),Stucco |
| Title to Land | Freehold Strata |
Rooms
| Floor | Type | Dimensions |
|---|---|---|
| Main | Living Room | 16''8 x 13''7 |
| Main | Kitchen | 11''9 x 10''7 |
| Main | Eating Area | 12''8 x 8''10 |
| Main | Dining Room | 10''1 x 9''5 |
| Main | Foyer | 8'' x 4''5 |
| Main | Primary Bedroom | 13''1 x 11''1 |
| Main | Walk-In Closet | 6''3 x 12''1 |
| Main | Bedroom | 11''2 x 7''11 |
| Main | Laundry | 7''4 x 5'' |
| Main | Other | 10''1 x 6''3 |
| Main | Other | 12''6 x 6''1 |
Bathrooms
| Floor | Ensuite | Pieces |
|---|---|---|
| Main | Y | 4 |
| Main | N | 3 |





















































