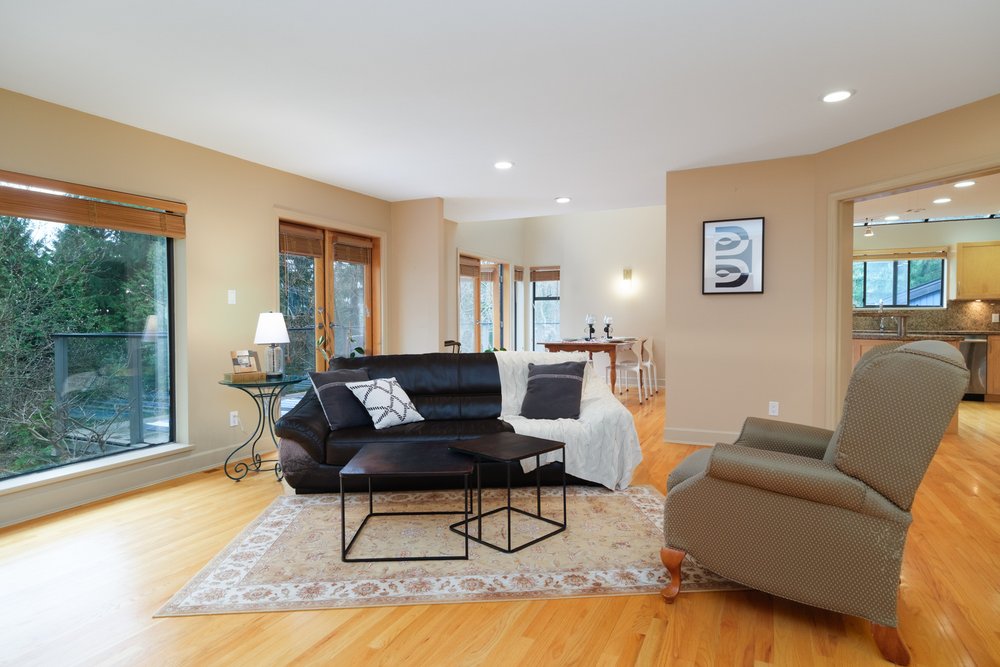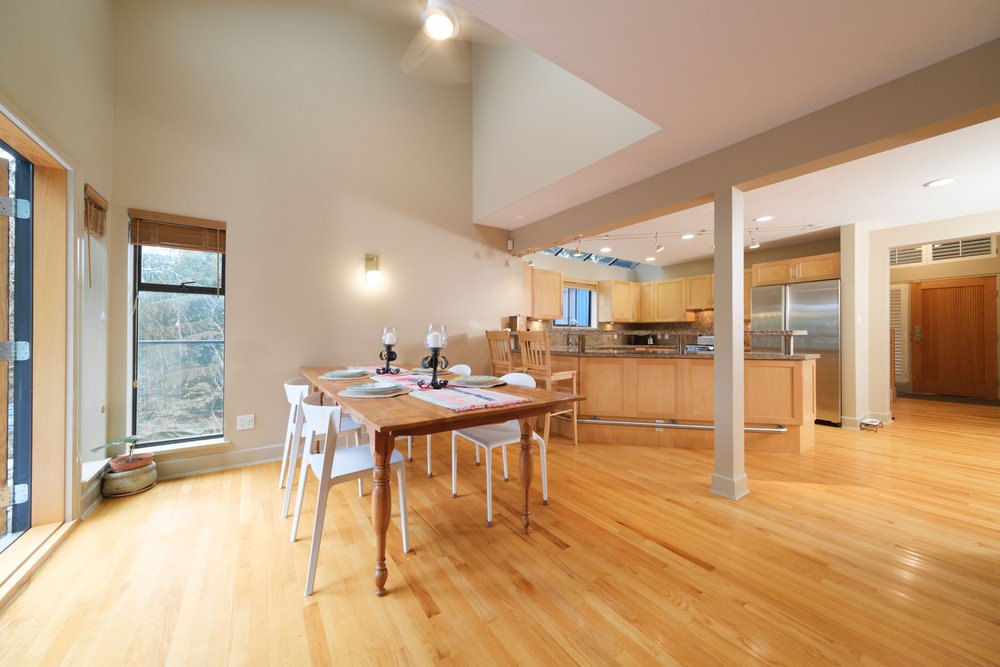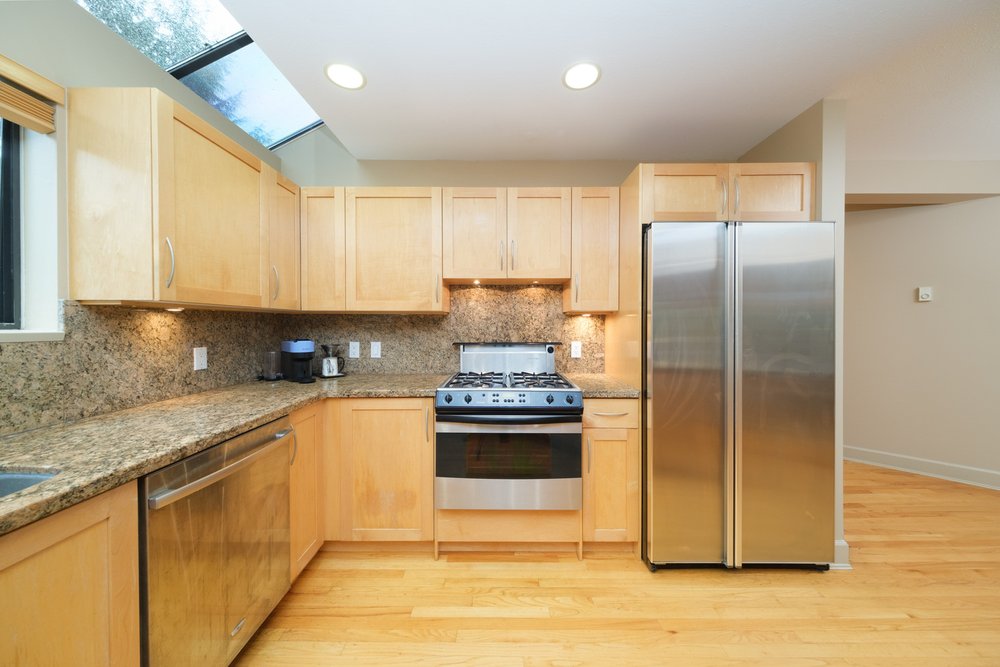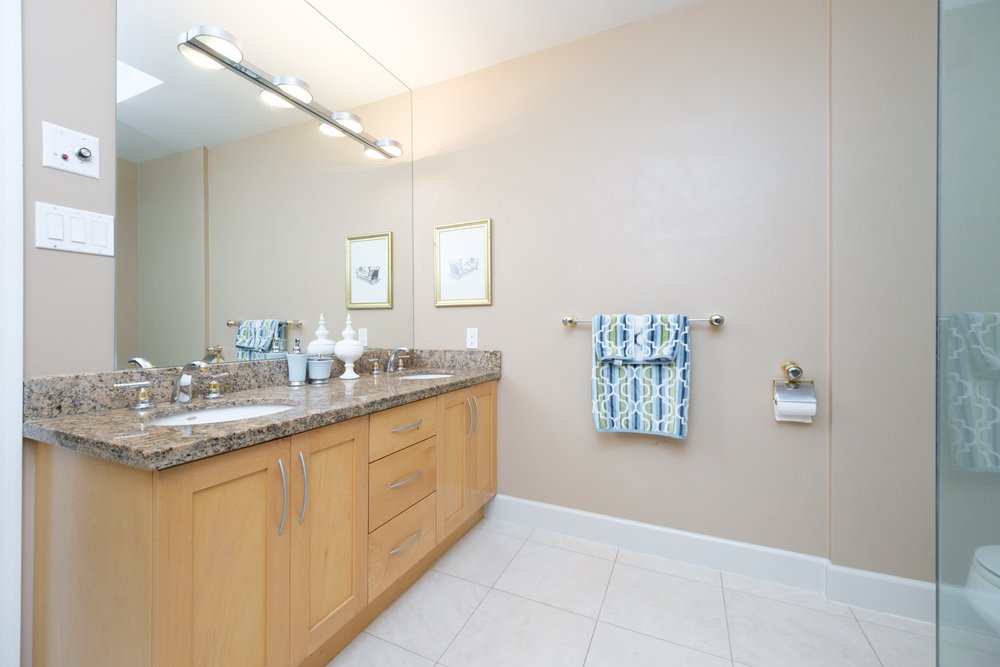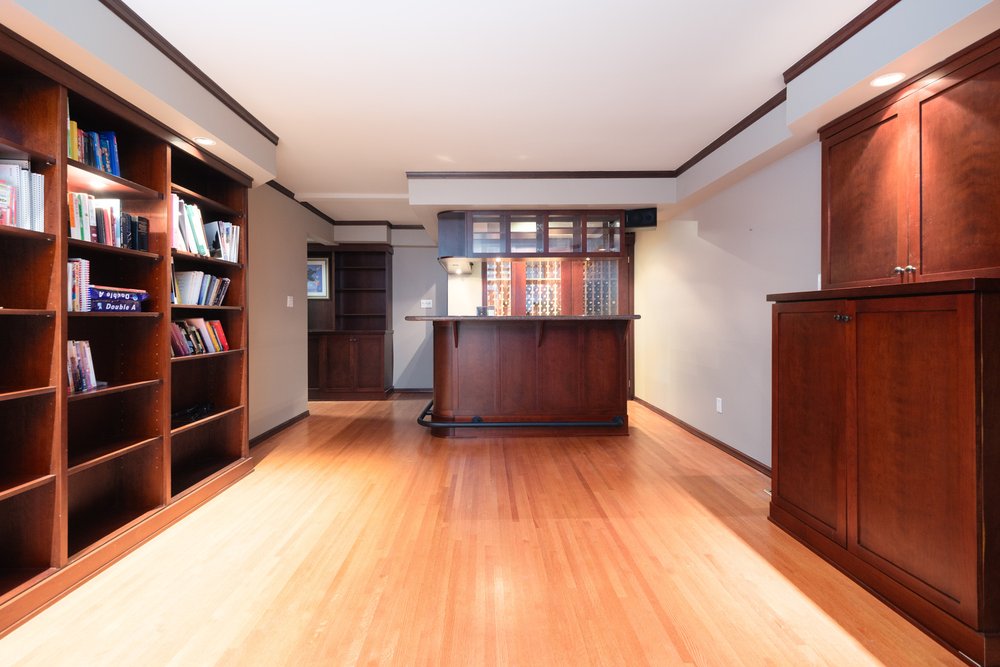Mortgage Calculator
For new mortgages, if the downpayment or equity is less then 20% of the purchase price, the amortization cannot exceed 25 years and the maximum purchase price must be less than $1,000,000.
Mortgage rates are estimates of current rates. No fees are included.
5615 Eagle Court, North Vancouver
MLS®: R2933171
2978
Sq.Ft.
4
Baths
4
Beds
7,857
Lot SqFt
1986
Built
Virtual Tour
Floorplan
"Eagles Nest" in C-D-S end house, privacy and serenity await you at this stunning Grouse Woods Park. Designed as an adult home for entertaining . Home features 4 bedrooms, 4 bathrooms, a perfect entertaining wine bar and custom-designed media room, an open kitchen w/custom cut granite counters, S/S appliances, and beautiful maple hardwood floor throughout. Enjoy the pleasant views and phenomenal setting from the cedar wrap-around decks and patios.
Taxes (2024): $9,086.16
Amenities
Shopping Nearby
Balcony
Central Vacuum
Wet Bar
Swirlpool
Hot Tub
Bath
Features
Washer
Dryer
Dishwasher
Refrigerator
Stove
Wine Cooler
Prewired
Smoke Detector(s)
Fire Sprinkler System
Swirlpool
Hot Tub
Bath
Site Influences
Shopping Nearby
Balcony
Cul-De-Sac
Near Golf Course
Private
Ski Hill Nearby
Wooded
Listed By: Royal LePage Sussex
Disclaimer: Listing data is based in whole or in part on data generated by the Real Estate Board of Greater Vancouver and Fraser Valley Real Estate Board which assumes no responsibility for its accuracy.
Disclaimer: Listing data is based in whole or in part on data generated by the Real Estate Board of Greater Vancouver and Fraser Valley Real Estate Board which assumes no responsibility for its accuracy.
Show/Hide Technical Info
Show/Hide Technical Info
| MLS® # | R2933171 |
|---|---|
| Dwelling Type | House/Single Family |
| Home Style | Residential Detached |
| Year Built | 1986 |
| Fin. Floor Area | 2978 sqft |
| Finished Levels | 3 |
| Bedrooms | 4 |
| Bathrooms | 4 |
| Taxes | $ 9086 / 2024 |
| Lot Area | 7857 sqft |
| Lot Dimensions | 0 × |
| Outdoor Area | Patio,Deck, Balcony |
| Water Supply | Public |
| Maint. Fees | $N/A |
| Heating | Forced Air, Natural Gas, Radiant |
|---|---|
| Construction | Frame Wood,Brick (Exterior),Mixed (Exterior),Wood Siding |
| Foundation | Concrete Perimeter |
| Basement | Finished,Exterior Entry |
| Roof | Wood |
| Floor Finish | Hardwood, Mixed |
| Fireplace | 1 , Wood Burning |
| Parking | Garage Double,Front Access,Asphalt,Garage Door Opener |
| Parking Total/Covered | 2 / 2 |
| Parking Access | Garage Double,Front Access,Asphalt,Garage Door Opener |
| Exterior Finish | Frame Wood,Brick (Exterior),Mixed (Exterior),Wood Siding |
| Title to Land | Freehold NonStrata |
Rooms
| Floor | Type | Dimensions |
|---|---|---|
| Main | Foyer | 11''6 x 6''9 |
| Main | Living Room | 20''7 x 18''0 |
| Main | Kitchen | 13''2 x 10''7 |
| Main | Dining Room | 12''5 x 11''7 |
| Above | Primary Bedroom | 15''8 x 13''1 |
| Above | Bedroom | 15''8 x 10''7 |
| Below | Bedroom | 13''7 x 8''9 |
| Below | Bedroom | 12''1 x 9''9 |
| Below | Media Room | 23''1 x 13''0 |
| Below | Utility | 5''8 x 4''1 |
Bathrooms
| Floor | Ensuite | Pieces |
|---|---|---|
| Main | N | 2 |
| Above | N | 4 |
| Above | N | 3 |
| Below | N | 4 |





















































