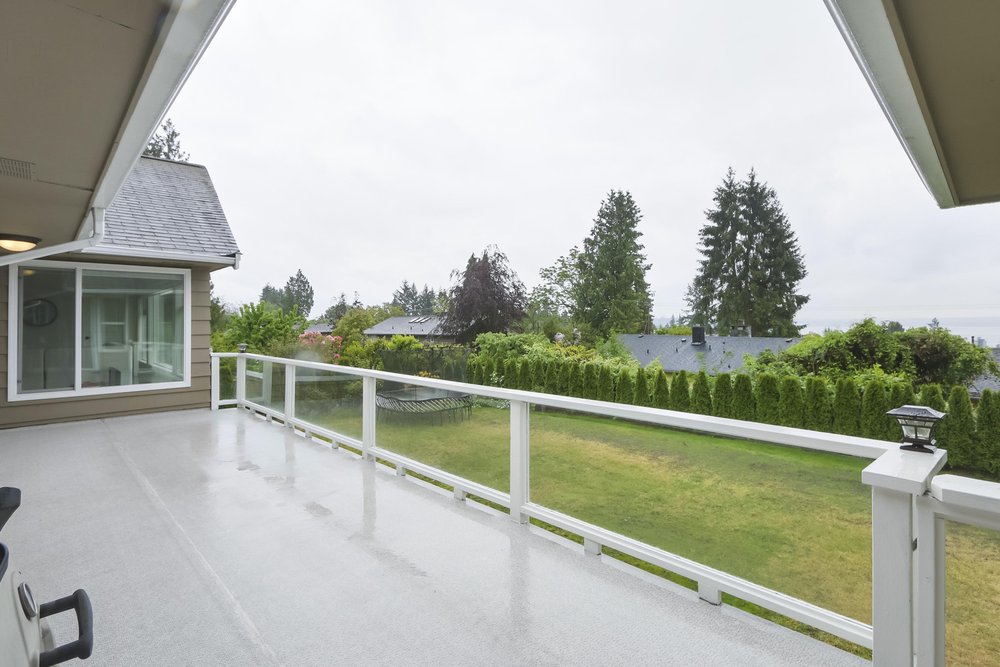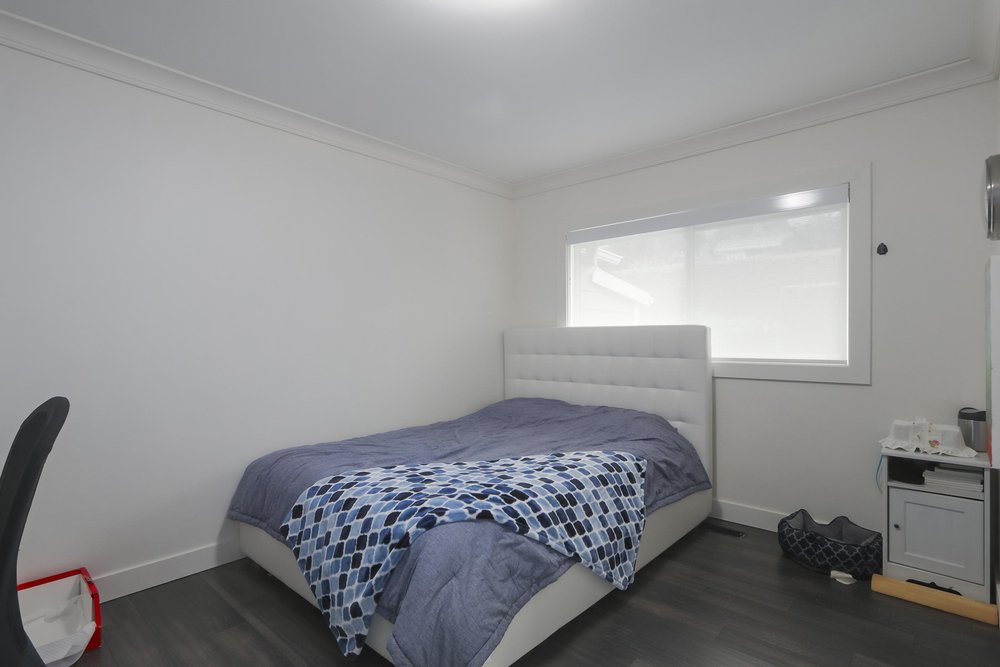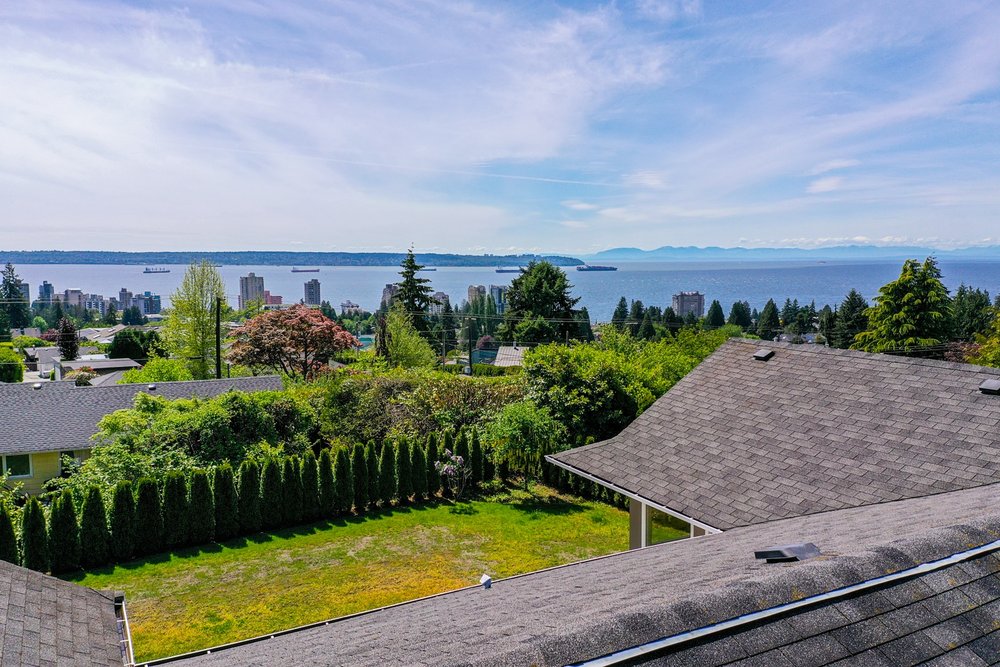Mortgage Calculator
2088 Westdean Crescent, West Vancouver
Description
Check this beautiful home in the heart of Ambleside! Wide and flat lot (100'x120'), south facing view home on quiet close-on crescent. Fine ocean and sunset view together with bridge and city view. This quality custom built home was renovated massively in 2012, also the landscaping was done in 2014 for a peaceful and sunny fenced garden. Featuring 5 bedrooms and 3 full bathrooms with many upgrades, very spacious layout through out both main and downstairs with separate walk-out entry. Excellent investment value on land and possible two suites. Close to good schools, recreation centre, library, and parks, and easy access to# 1 highway. A+ property to keep! OPEN SAT 2-4
Taxes (2018): $7,862.00
























































































