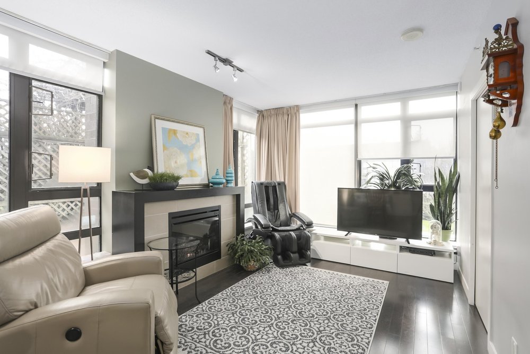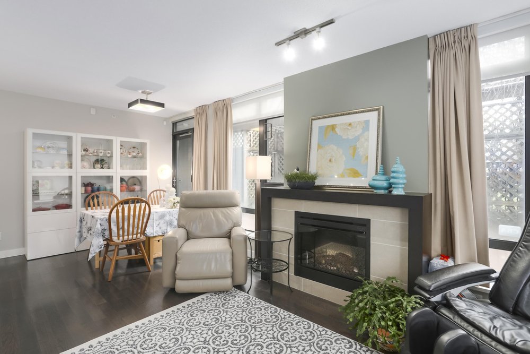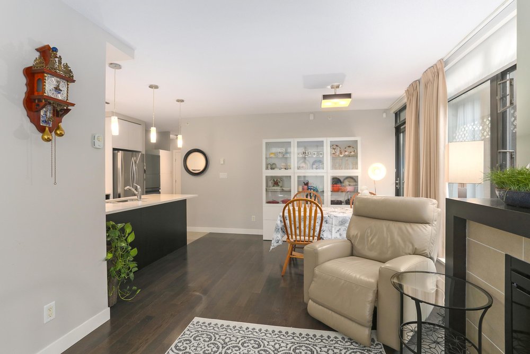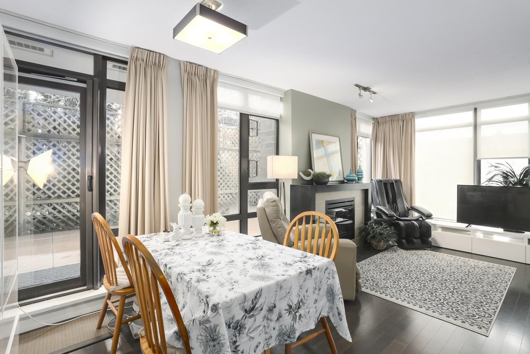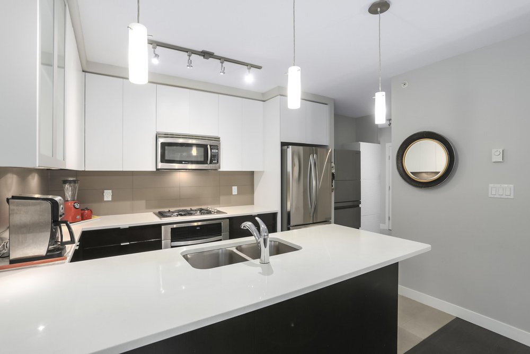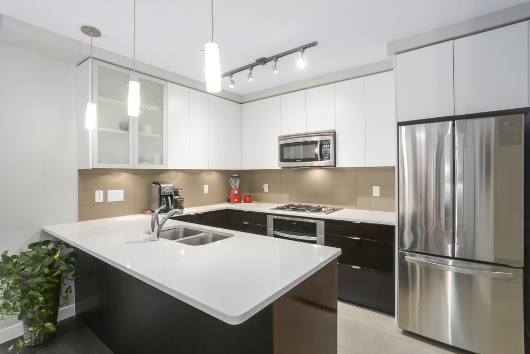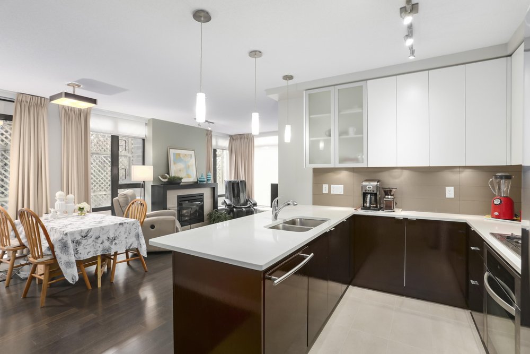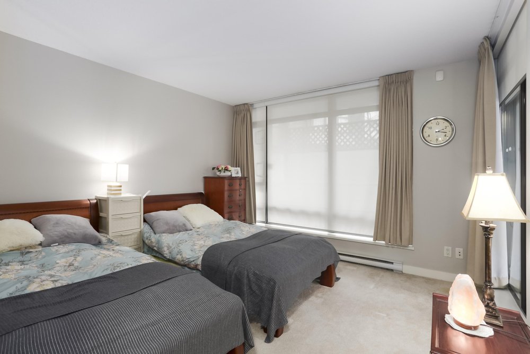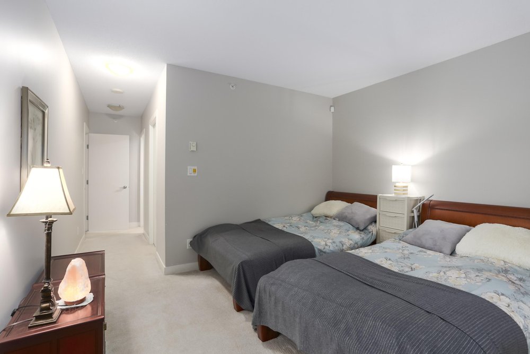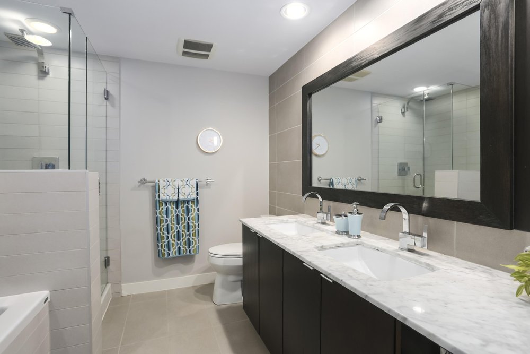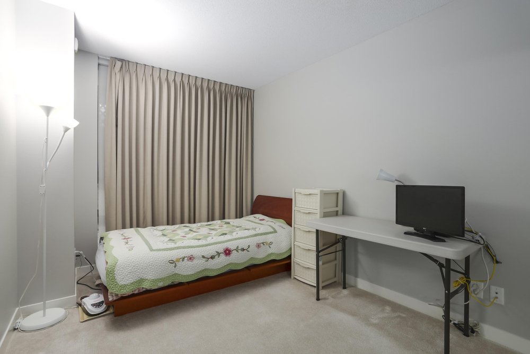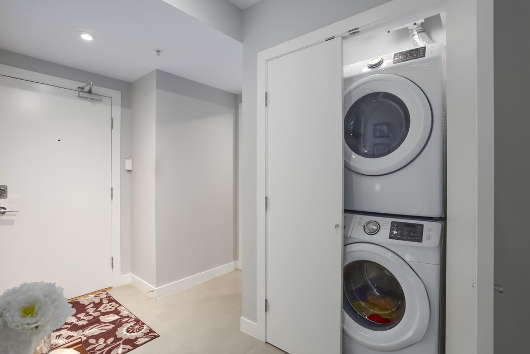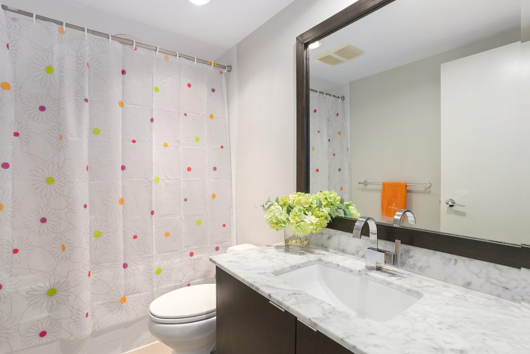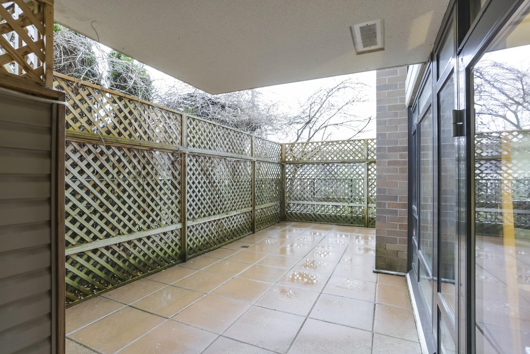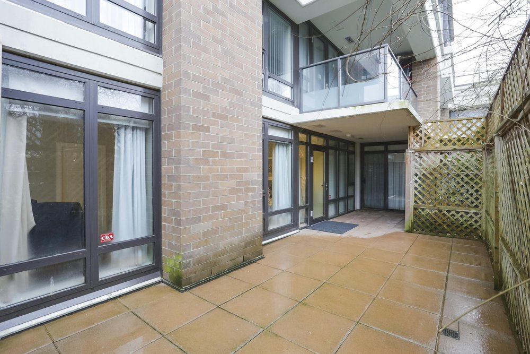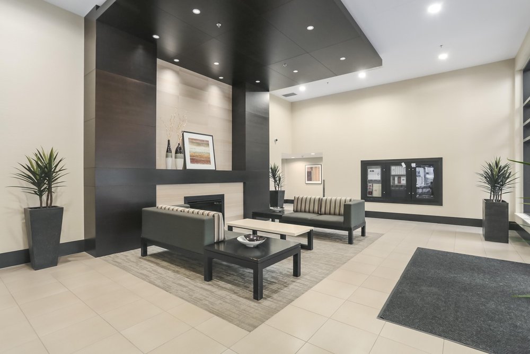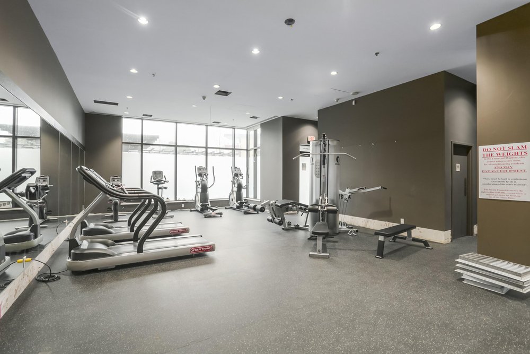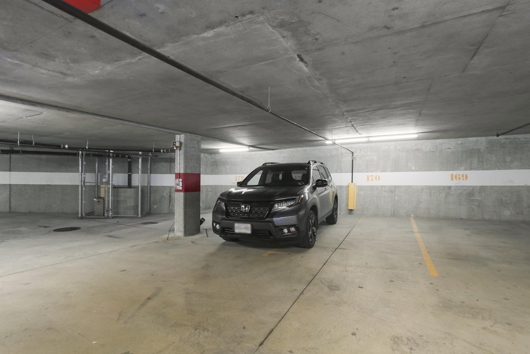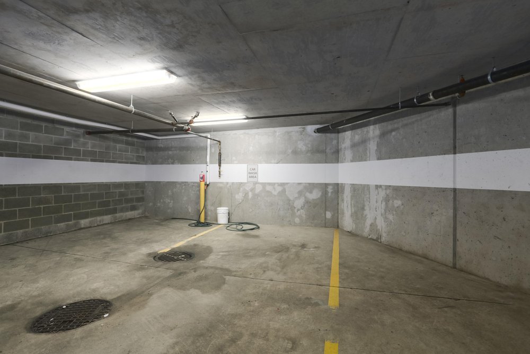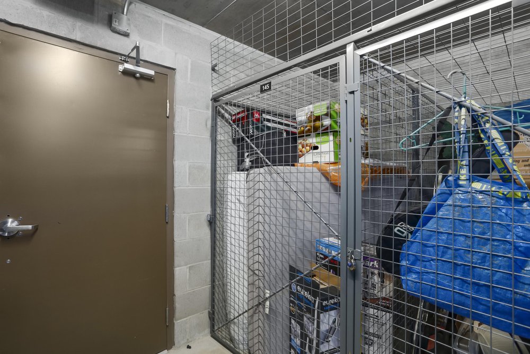Mortgage Calculator
201 7325 Arcola Street, Burnaby
Desirable NE above ground-garden level corner unit (3bed/2bath) in Esprit North, built by reputable developer BOSA. Semi-covered and fenced massive private patio (32'X12'), feels like living in a townhome unit! Features electric fireplace, gas stove, re-surfaced cabinetry, composite stone countertops, under-mounted sink, SS appliances, engineered hardwood floor, designer's choice window coverings. Amenity: fitness centre, sauna, steam rm, lounge & library. 2 side-by-side parking stalls and a large storage locker, pets and rentals are allowed. Convenient location, walk to SkyTrain, Edmonds Community Centre, library, parks and shopping. *School catchment: Morley Elementary/Byrne Creek Secondary. Call to view.
Taxes (2019): $2,864.00
Amenities
Features
Site Influences
Disclaimer: Listing data is based in whole or in part on data generated by the Real Estate Board of Greater Vancouver and Fraser Valley Real Estate Board which assumes no responsibility for its accuracy.
| MLS® # | R2441114 |
|---|---|
| Property Type | Residential Attached |
| Dwelling Type | Apartment Unit |
| Home Style | Corner Unit |
| Year Built | 2009 |
| Fin. Floor Area | 1136 sqft |
| Finished Levels | 1 |
| Bedrooms | 3 |
| Bathrooms | 2 |
| Taxes | $ 2864 / 2019 |
| Outdoor Area | Patio(s) |
| Water Supply | City/Municipal |
| Maint. Fees | $408 |
| Heating | Electric, Natural Gas |
|---|---|
| Construction | Concrete,Concrete Frame |
| Foundation | |
| Basement | None |
| Roof | Tar & Gravel |
| Floor Finish | Hardwood, Wall/Wall/Mixed |
| Fireplace | 1 , Gas - Natural |
| Parking | Garage; Double,Garage; Underground,Visitor Parking |
| Parking Total/Covered | 2 / 2 |
| Parking Access | Side |
| Exterior Finish | Concrete,Glass,Mixed |
| Title to Land | Freehold Strata |
Rooms
| Floor | Type | Dimensions |
|---|---|---|
| Main | Living Room | 11' x 10'6 |
| Main | Dining Room | 11' x 10' |
| Main | Kitchen | 11' x 9' |
| Main | Master Bedroom | 12' x 12' |
| Main | Bedroom | 11'6 x 9' |
| Main | Bedroom | 9'5 x 9' |
| Main | Walk-In Closet | 8' x 5' |
| Main | Patio | 32' x 12' |
Bathrooms
| Floor | Ensuite | Pieces |
|---|---|---|
| Main | Y | 5 |
| Main | N | 4 |























