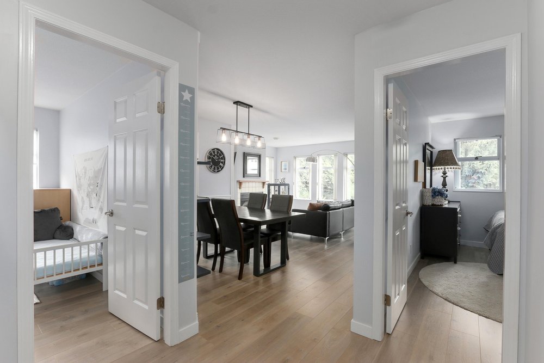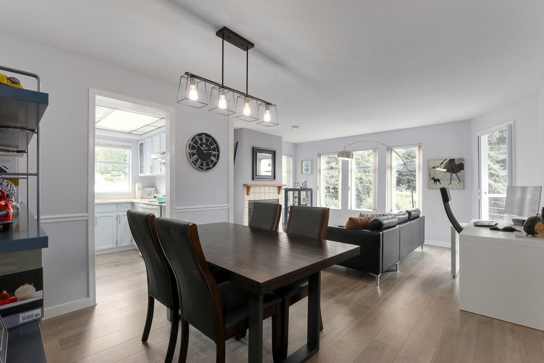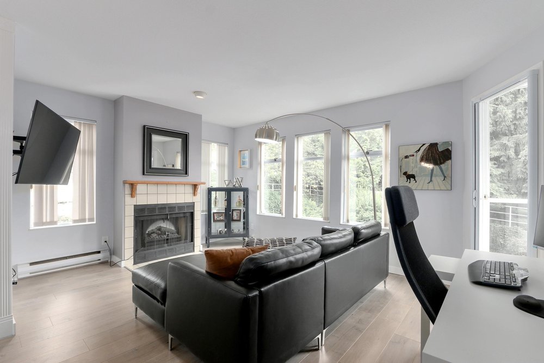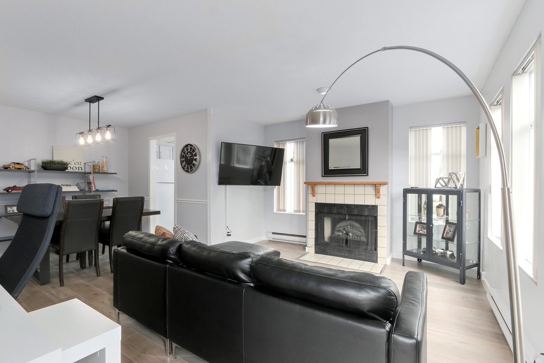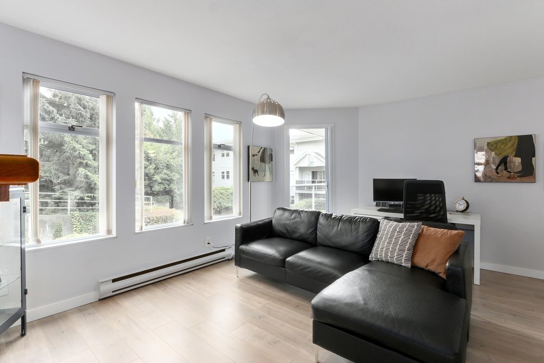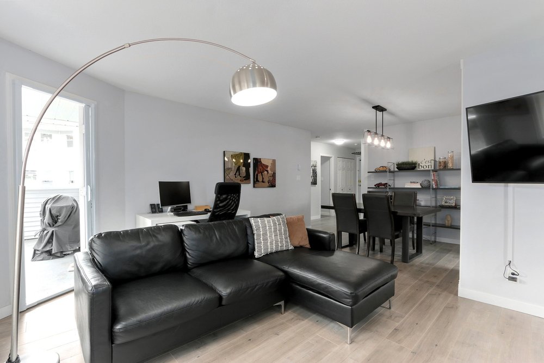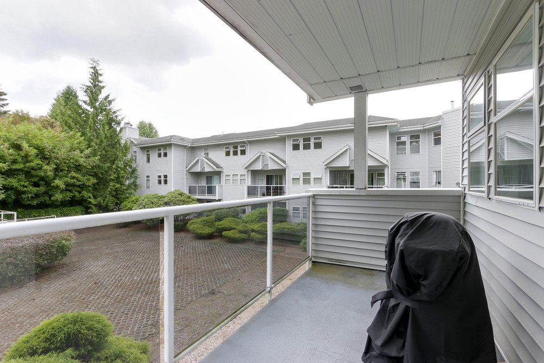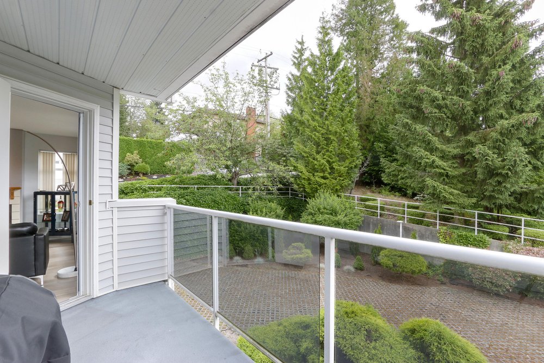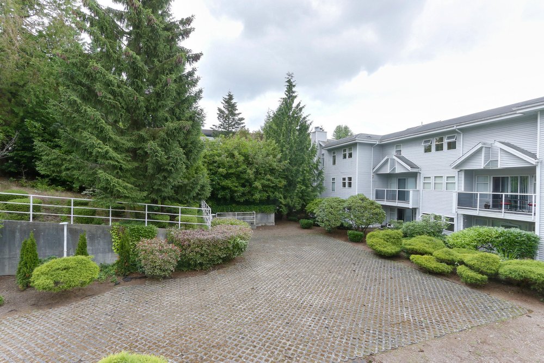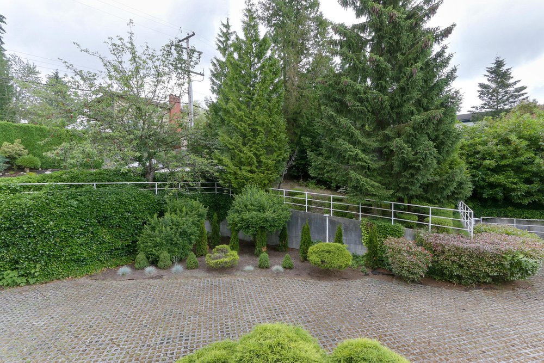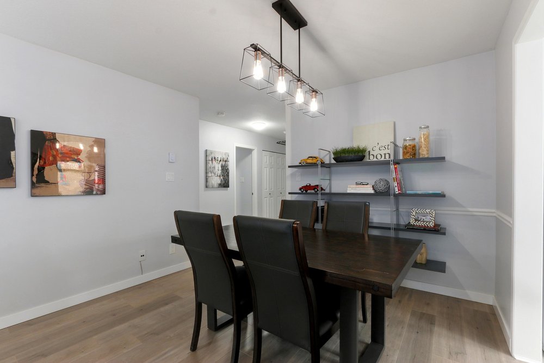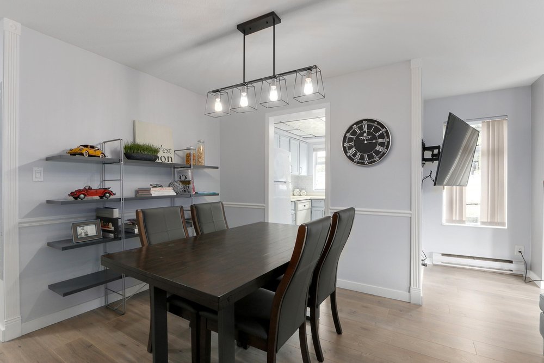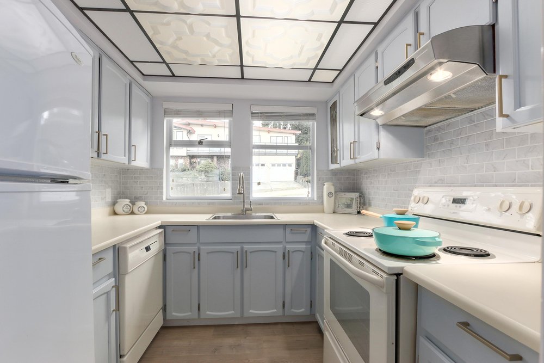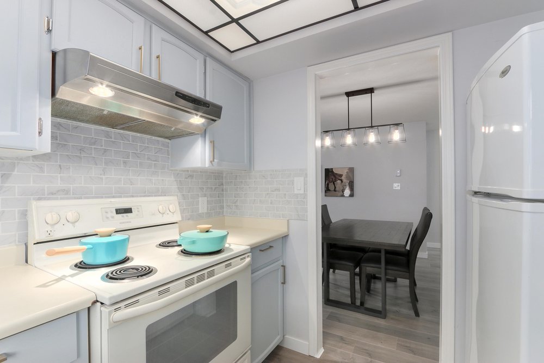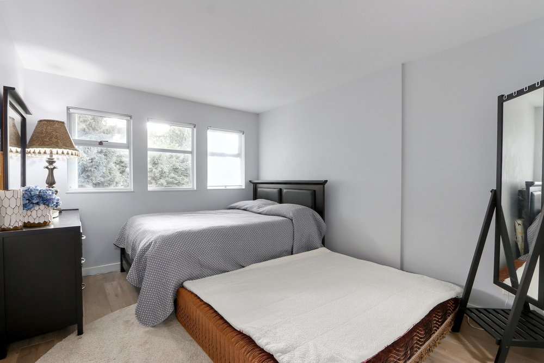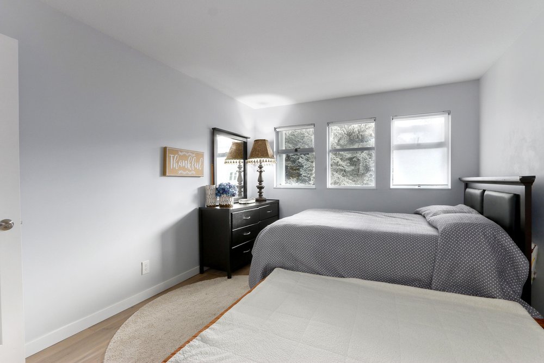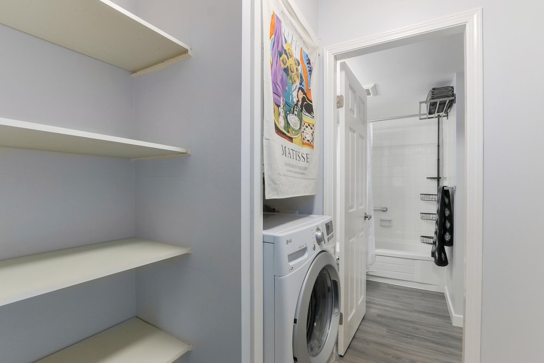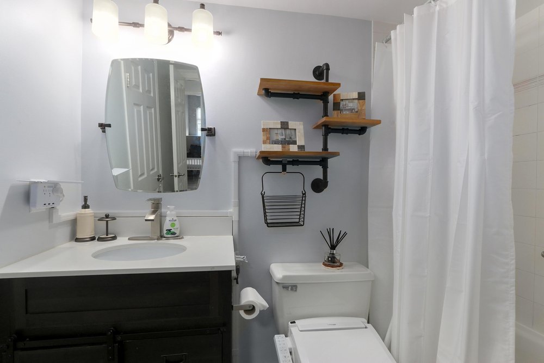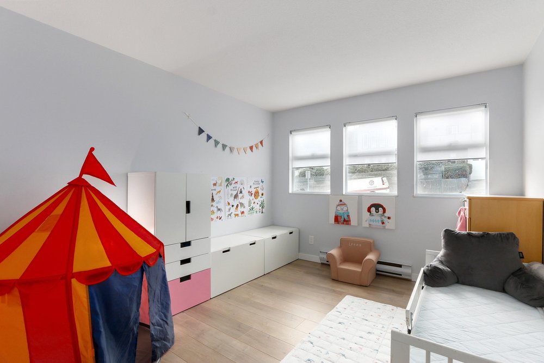Mortgage Calculator
302 5335 Hastings Street, Burnaby
NE corner & end unit with 2 beds/1 bath at "The Terraces" - 47 total units with proactive strata. This unit is situated at quiet section of the building overlooking the courtyard. Open concept well laid living space; separated kitchen with window, great layout with separate bedrooms with lots of natural light. Good size Master bedroom w/WI closet and bright living room with wood burning FP & balcony. Newer building in Capitol Hill area with in-suite laundry. 1 secured parking & 1 locker. Unbeatable location!! - close to SFU, BCIT, Confederation Community Centre, walking distance to shops, restaurants and schools. Minutes to Amazing Brentwood Shopping Centre, Metrotown Shopping Centre, and Vancouver Downtown. Please make an appointment for a private showing.
Taxes (2019): $1,822.54
Amenities
Features
Site Influences
Disclaimer: Listing data is based in whole or in part on data generated by the Real Estate Board of Greater Vancouver and Fraser Valley Real Estate Board which assumes no responsibility for its accuracy.
| MLS® # | R2471373 |
|---|---|
| Property Type | Residential Attached |
| Dwelling Type | Apartment Unit |
| Home Style | Corner Unit,End Unit |
| Year Built | 1986 |
| Fin. Floor Area | 864 sqft |
| Finished Levels | 1 |
| Bedrooms | 2 |
| Bathrooms | 1 |
| Taxes | $ 1823 / 2019 |
| Outdoor Area | Balcony(s) |
| Water Supply | City/Municipal |
| Maint. Fees | $334 |
| Heating | Electric, Radiant |
|---|---|
| Construction | Frame - Wood |
| Foundation | |
| Basement | None |
| Roof | Tar & Gravel |
| Floor Finish | Laminate, Mixed |
| Fireplace | 1 , Wood |
| Parking | Garage; Underground |
| Parking Total/Covered | 1 / 1 |
| Parking Access | Rear |
| Exterior Finish | Vinyl |
| Title to Land | Freehold Strata |
Rooms
| Floor | Type | Dimensions |
|---|---|---|
| Main | Living Room | 15'10 x 11'8 |
| Main | Kitchen | 8'2 x 8'2 |
| Main | Dining Room | 10'9 x 8'7 |
| Main | Foyer | 13'4 x 6'5 |
| Main | Master Bedroom | 10'7 x 13'0 |
| Main | Bedroom | 12'4 x 10'3 |
| Main | Walk-In Closet | 5'2 x 7'3 |
| Main | Other | 7'10 x 4'11 |
Bathrooms
| Floor | Ensuite | Pieces |
|---|---|---|
| Main | N | 4 |






















