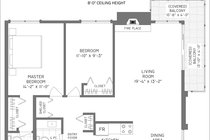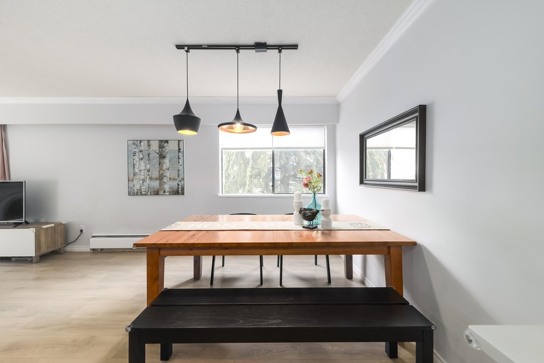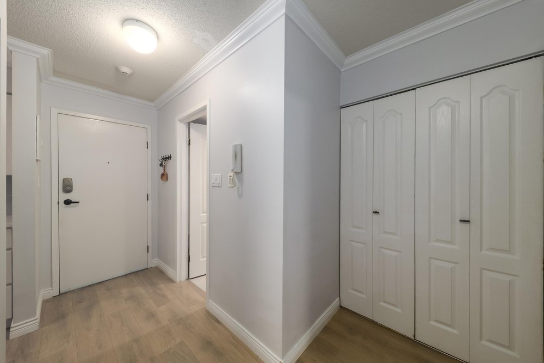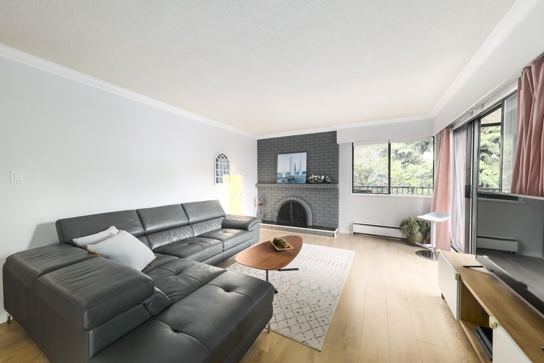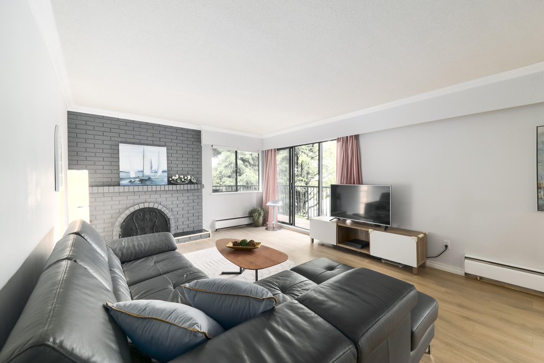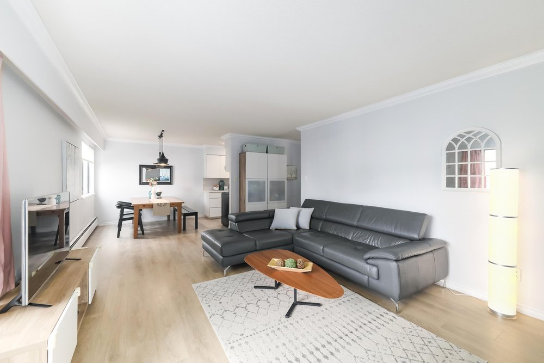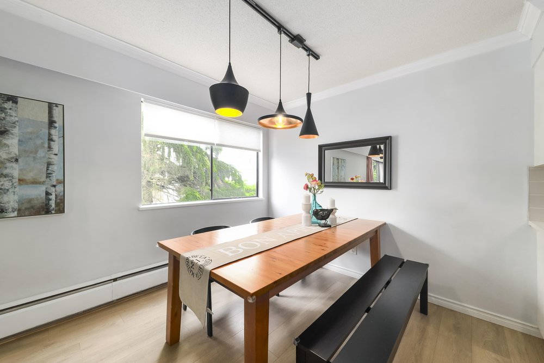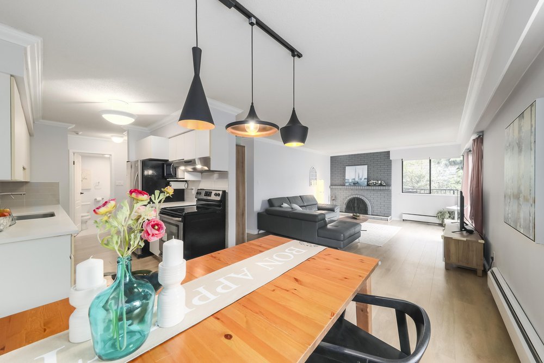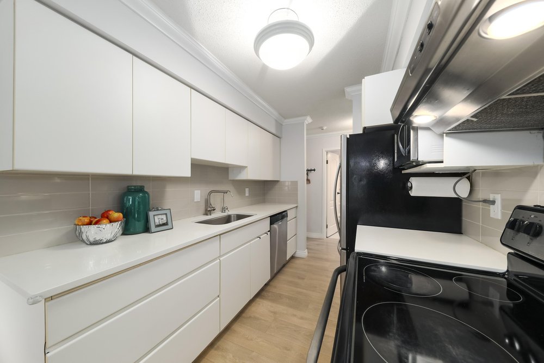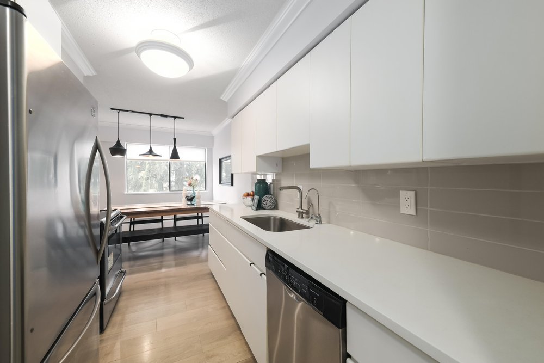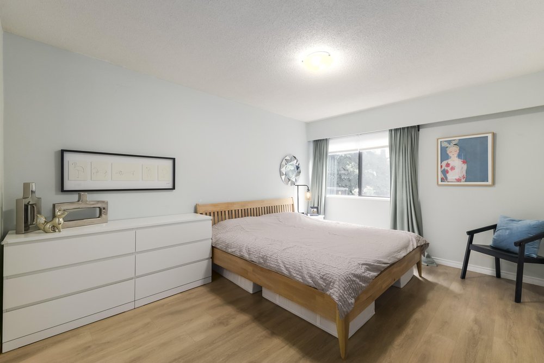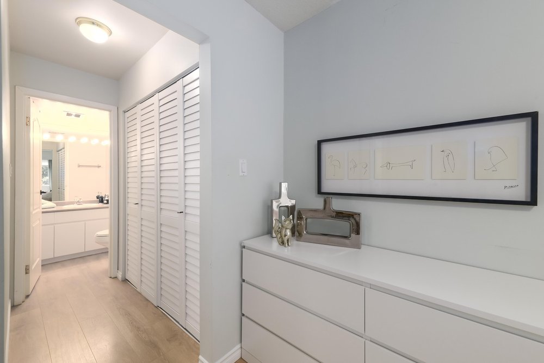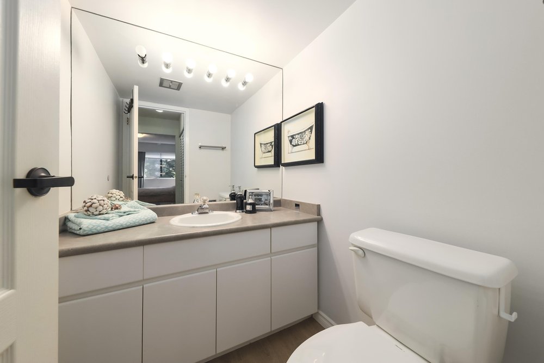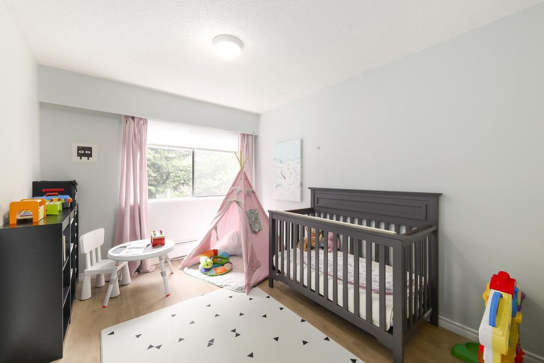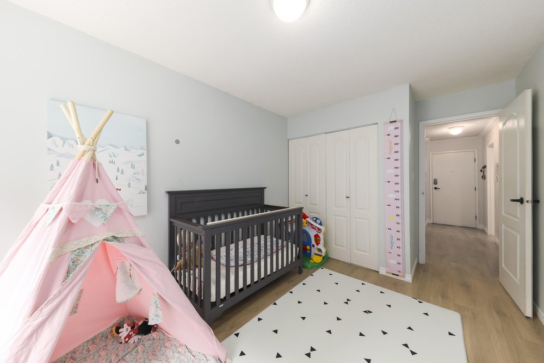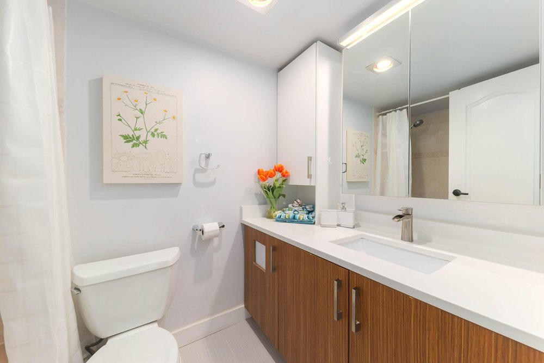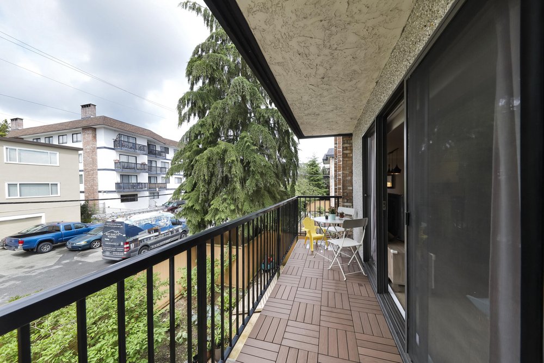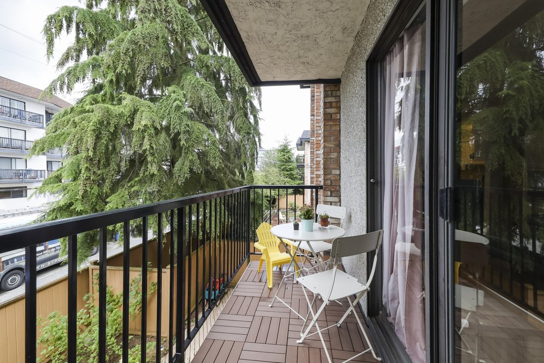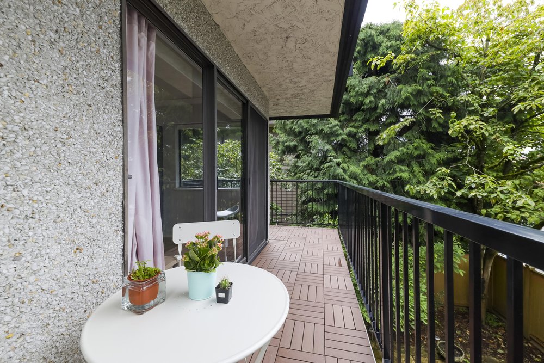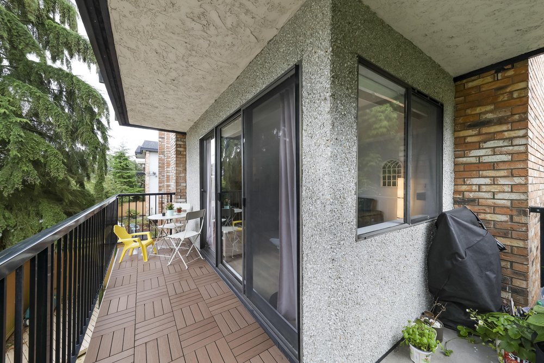Mortgage Calculator
For new mortgages, if the downpayment or equity is less then 20% of the purchase price, the amortization cannot exceed 25 years and the maximum purchase price must be less than $1,000,000.
Mortgage rates are estimates of current rates. No fees are included.
209 138 W 18th Street, North Vancouver
MLS®: R2474521
1002
Sq.Ft.
2
Baths
2
Beds
1975
Built
Virtual Tour
Floorplan
Bosa built "Shannon Place" in prime Central Lonsdale. Spacious living w/2 beds/2 baths facing a bright and quiet NW direction. This quiet end-unit has been renovated with wide German Laminate, SS appliances. Building maintenance is fully up-to-dated; pipe, balcony, hot water tank, boiler, fire alarm system, shared laundry; please review the Depreciation Rpt. It is a pro-active strata. 2 cats or 1 dog up to 35 lbs allowed and rental is not allowed. Monthly strata fee includes hot water & heat. Convenient location to retails, medical professionals, dining, public transit, Seabus to Vancouver DT, easy access to HWY. You may enjoy all Lonsdale's convenience living!
Taxes (2020): $1,627.72
Amenities
Bike Room
Elevator
Sauna
Steam Room
Shared Laundry
Storage
Workshop Attached
Features
Dishwasher
Drapes
Window Coverings
Refrigerator
Stove
Site Influences
Central Location
Marina Nearby
Private Setting
Recreation Nearby
Shopping Nearby
Ski Hill Nearby
Listed By: Royal LePage Sussex
Disclaimer: Listing data is based in whole or in part on data generated by the Real Estate Board of Greater Vancouver and Fraser Valley Real Estate Board which assumes no responsibility for its accuracy.
Disclaimer: Listing data is based in whole or in part on data generated by the Real Estate Board of Greater Vancouver and Fraser Valley Real Estate Board which assumes no responsibility for its accuracy.
Show/Hide Technical Info
Show/Hide Technical Info
| MLS® # | R2474521 |
|---|---|
| Property Type | Residential Attached |
| Dwelling Type | Apartment Unit |
| Home Style | Corner Unit,End Unit |
| Year Built | 1975 |
| Fin. Floor Area | 1002 sqft |
| Finished Levels | 1 |
| Bedrooms | 2 |
| Bathrooms | 2 |
| Taxes | $ 1628 / 2020 |
| Outdoor Area | Balcony(s) |
| Water Supply | City/Municipal |
| Maint. Fees | $462 |
| Heating | Hot Water, Radiant |
|---|---|
| Construction | Frame - Wood |
| Foundation | |
| Basement | None |
| Roof | Tar & Gravel |
| Floor Finish | Laminate, Mixed |
| Fireplace | 1 , Wood |
| Parking | Garage; Single |
| Parking Total/Covered | 1 / 1 |
| Parking Access | Front |
| Exterior Finish | Brick,Mixed,Other |
| Title to Land | Freehold Strata |
Rooms
| Floor | Type | Dimensions |
|---|---|---|
| Main | Living Room | 19'4 x 13'2 |
| Main | Kitchen | 9'7 x 7'5 |
| Main | Dining Room | 9'7 x 7'1 |
| Main | Master Bedroom | 14'2 x 11'0 |
| Main | Bedroom | 11'10 x 9'3 |
| Main | Foyer | 9'0 x 3'9 |
Bathrooms
| Floor | Ensuite | Pieces |
|---|---|---|
| Main | N | 4 |
| Main | N | 2 |
| Main | N | 0 |


