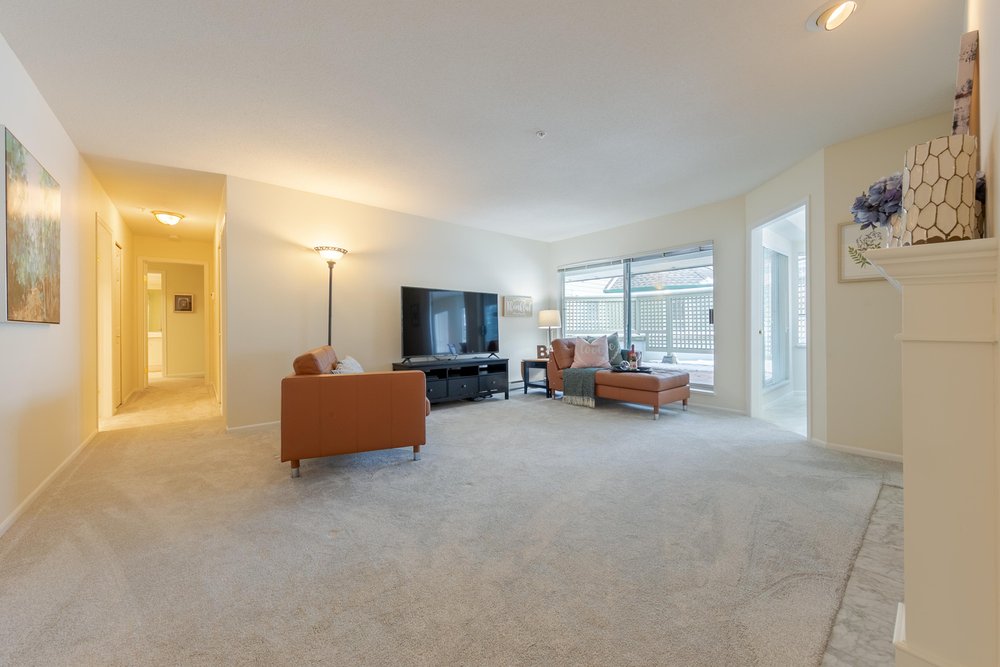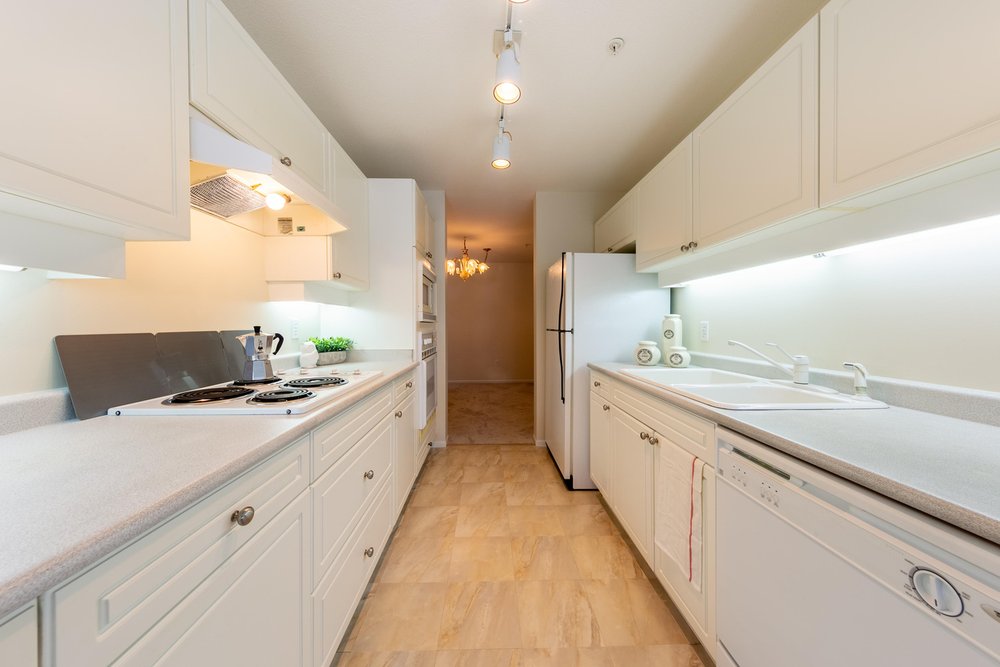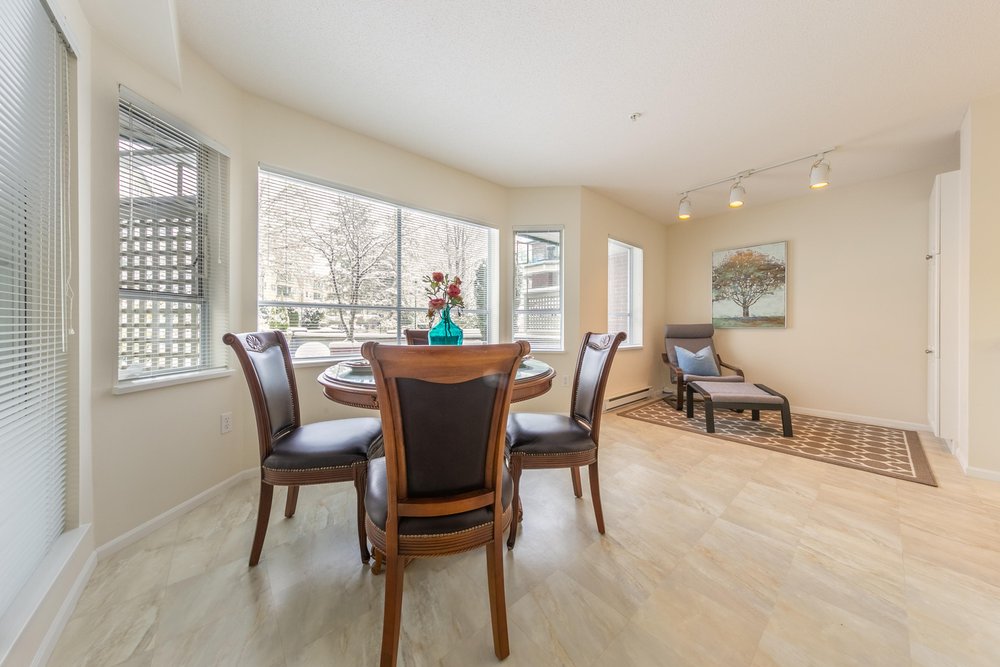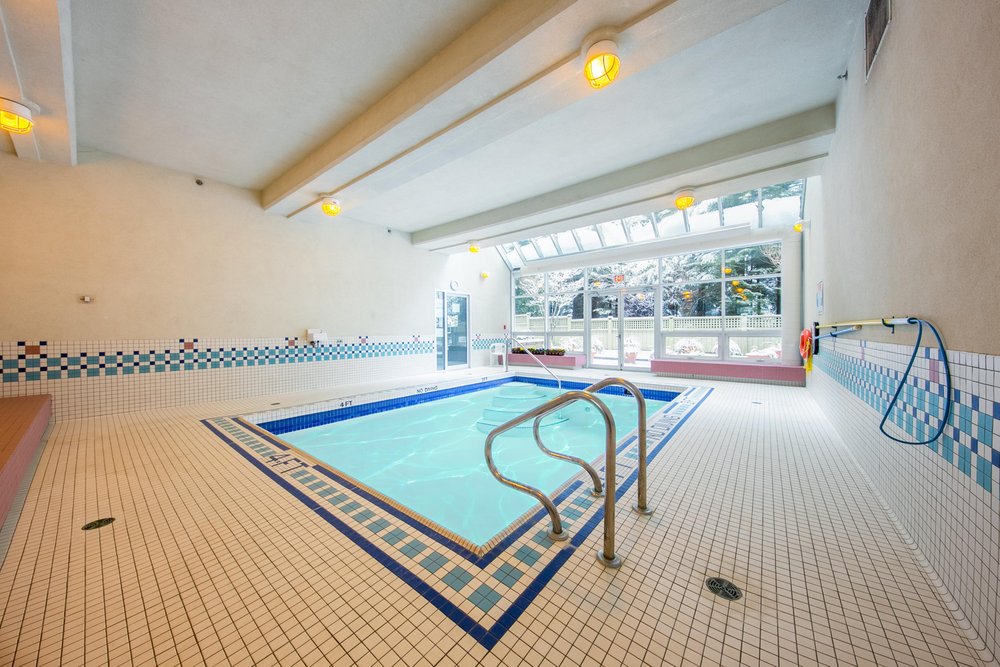Mortgage Calculator
112 3670 Banff Court, North Vancouver
Huge one level living of 1,524 sq. ft w/decent size 2 bedrooms and 2 full bath plus den. Rarely available ground level unit with a covered private patio for all year around entertaining, private storage next to the unit(#12) - it won't last long! If you are looking for a peaceful living and convenient life style together, this is it!! Parkgate Village shopping mall, library, community centre, trails and parks, Northlands Golf Course, Seymour Ski, Deep Cove, etc. Condo fee covers gas, garbage pickup, gardening, hot water, management, recreation facilities; multipurpose rm w/billiards & kitchen, sauna and swimming pool. *School catchment: Dorothy Lynas Elementary & Seycove Secondary, St. Pius X Elentary, Lions Gate Christian Academy.
Taxes (2020): $3,692.13
Amenities
Features
Site Influences
Disclaimer: Listing data is based in whole or in part on data generated by the Real Estate Board of Greater Vancouver and Fraser Valley Real Estate Board which assumes no responsibility for its accuracy.
| MLS® # | R2539133 |
|---|---|
| Property Type | Residential Attached |
| Dwelling Type | Apartment Unit |
| Home Style | Inside Unit |
| Year Built | 1992 |
| Fin. Floor Area | 1524 sqft |
| Finished Levels | 1 |
| Bedrooms | 2 |
| Bathrooms | 2 |
| Taxes | $ 3692 / 2020 |
| Outdoor Area | Patio(s) |
| Water Supply | City/Municipal |
| Maint. Fees | $543 |
| Heating | Baseboard, Electric |
|---|---|
| Construction | Frame - Wood |
| Foundation | Concrete Perimeter |
| Basement | None |
| Roof | Asphalt |
| Floor Finish | Wall/Wall/Mixed |
| Fireplace | 1 , Gas - Natural |
| Parking | Garage; Underground,Visitor Parking |
| Parking Total/Covered | 1 / 1 |
| Parking Access | Front,Side |
| Exterior Finish | Brick,Mixed,Wood |
| Title to Land | Freehold Strata |
Rooms
| Floor | Type | Dimensions |
|---|---|---|
| Main | Living Room | 14'3 x 17'7 |
| Main | Kitchen | 10'9 x 8'0 |
| Main | Dining Room | 10'10 x 9'10 |
| Main | Eating Area | 7'0 x 8'0 |
| Main | Den | 13'1 x 10'10 |
| Main | Master Bedroom | 12'0 x 20'11 |
| Main | Bedroom | 11'11 x 11'6 |
| Main | Patio | 23'0 x 13'1 |
| Main | Storage | 4'11 x 5'4 |
| Main | Laundry | 6'5 x 6'4 |
| Main | Walk-In Closet | 6'7 x 6'7 |
Bathrooms
| Floor | Ensuite | Pieces |
|---|---|---|
| Main | Y | 4 |
| Main | N | 3 |








































