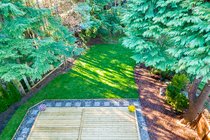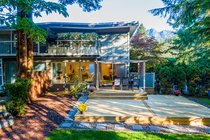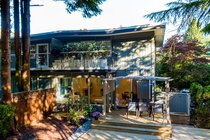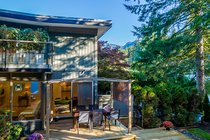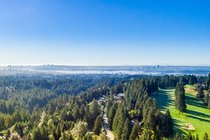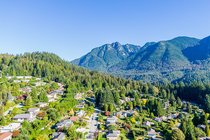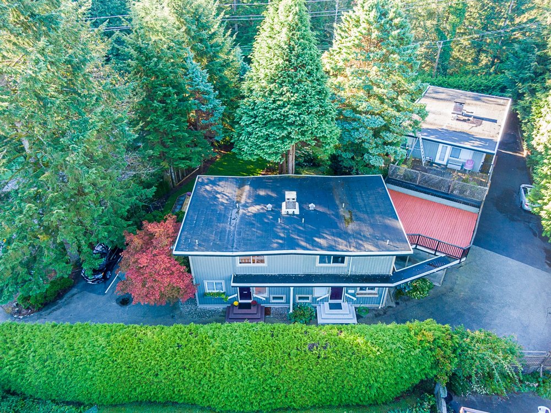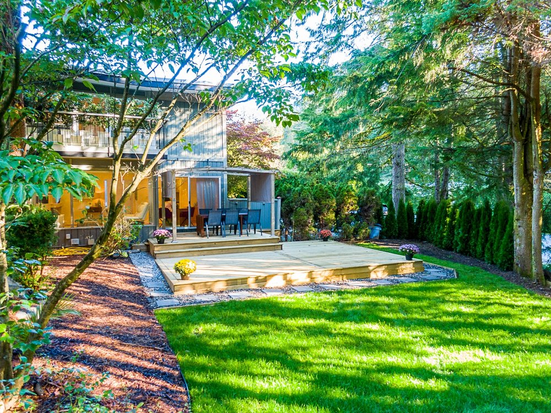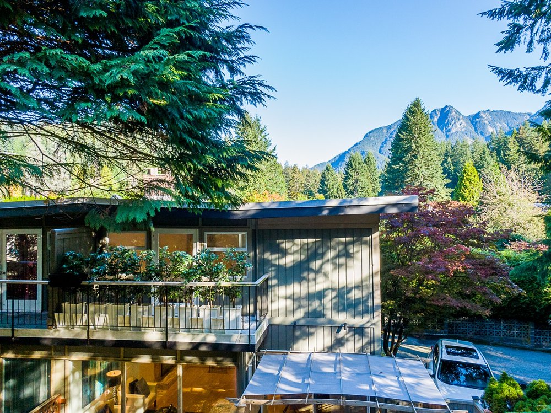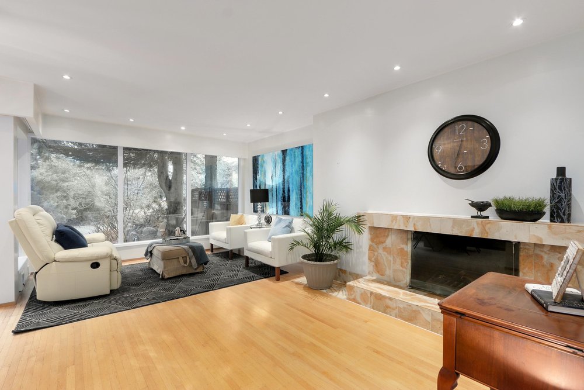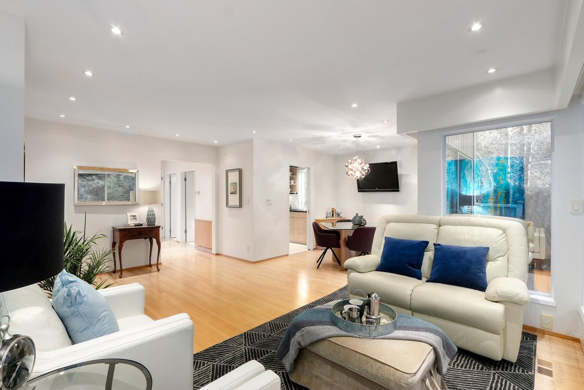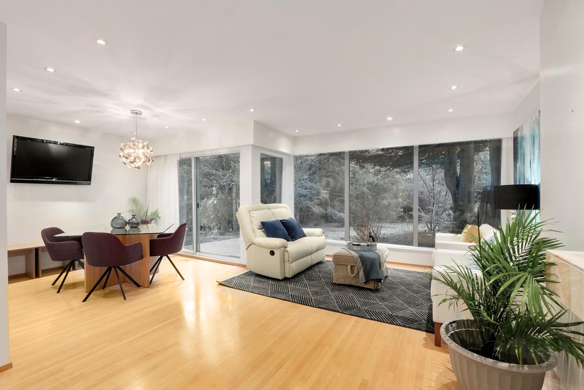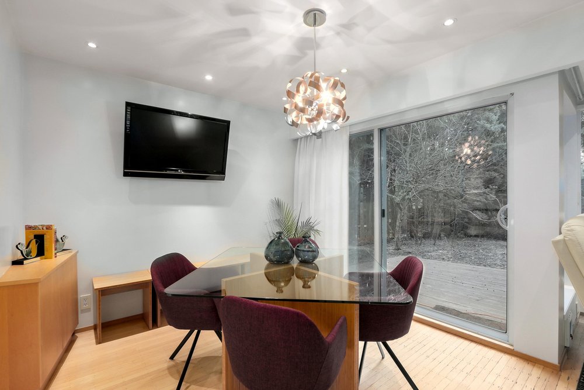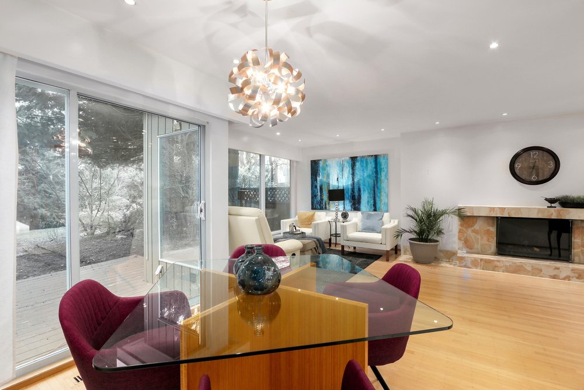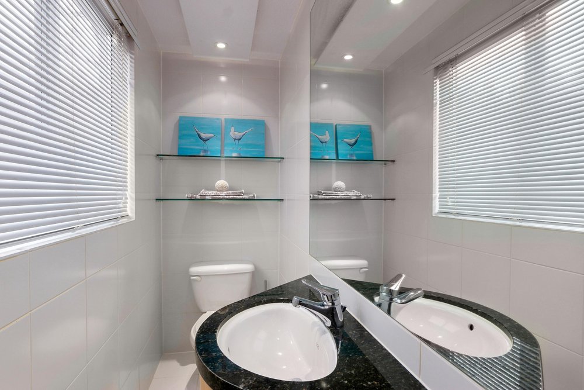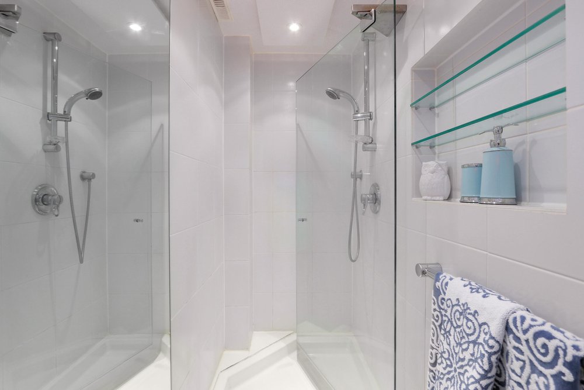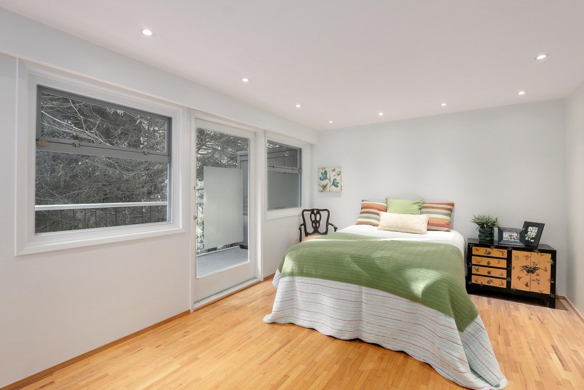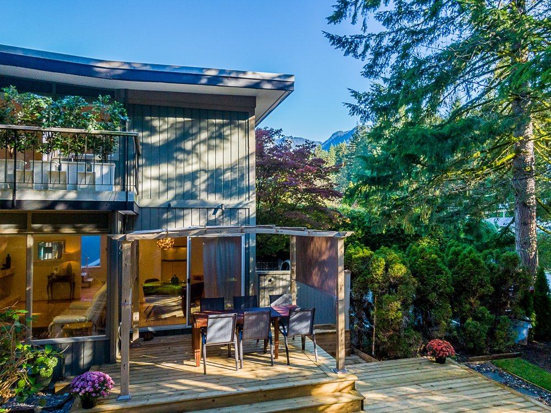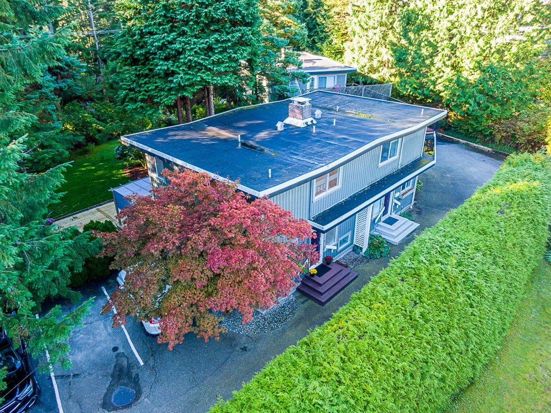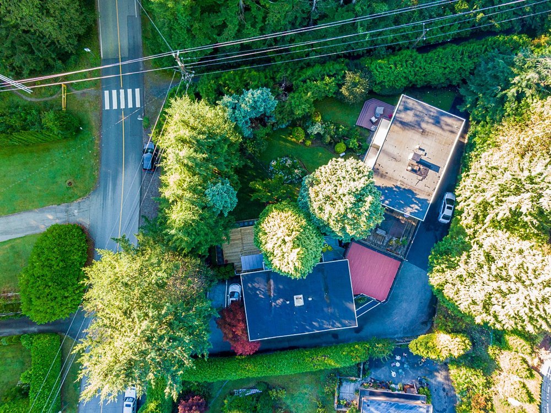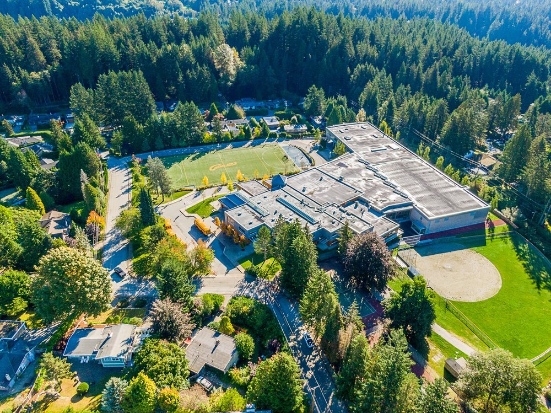Mortgage Calculator
6 Glenmore Drive, West Vancouver
Duplex-style 3 level townhome; corner & end unit with 2 beds plus 3 bath, well laid living area; 1,376 sq.ft. with wood burning fire place, lots of natural lights with mountain view, hardwood floor throughout, 2 assigned parking spots, able to charge your EV privately. The unit's major upgrades in 2007 and roof was done in 2011. Private use of your own patio deck and south facing backyard - newly improved. Minutes to trails, close to Vancouver's attraction - Cleveland Dam/Capilano River/Salmon Hatchery/Suspension Bridge/ Grouse Mt./Cyrpress Mt./Capilano Golf Country Club, and more. Close to Park Royal Shopping Centre, Ambleside Park, Seawall. Best part of the complex is "NO STRATA FEE" but self managing by each owner with care.
Taxes (2020): $3,197.16
Documents
Amenities
Features
Site Influences
Disclaimer: Listing data is based in whole or in part on data generated by the Real Estate Board of Greater Vancouver and Fraser Valley Real Estate Board which assumes no responsibility for its accuracy.
| MLS® # | R2540193 |
|---|---|
| Property Type | Residential Attached |
| Dwelling Type | Townhouse |
| Home Style | 2 Storey w/Bsmt.,End Unit |
| Year Built | 1996 |
| Fin. Floor Area | 1376 sqft |
| Finished Levels | 3 |
| Bedrooms | 2 |
| Bathrooms | 3 |
| Taxes | $ 3197 / 2020 |
| Outdoor Area | Balcony(s),Patio(s) |
| Water Supply | City/Municipal |
| Maint. Fees | $N/A |
| Heating | Forced Air, Natural Gas |
|---|---|
| Construction | Concrete Frame |
| Foundation | Concrete Perimeter |
| Basement | Crawl,Fully Finished |
| Roof | Torch-On |
| Floor Finish | Hardwood, Mixed |
| Fireplace | 1 , Wood |
| Parking | Add. Parking Avail.,Carport; Single |
| Parking Total/Covered | 2 / 1 |
| Parking Access | Rear,Side |
| Exterior Finish | Wood |
| Title to Land | Freehold Strata |
Rooms
| Floor | Type | Dimensions |
|---|---|---|
| Main | Living Room | 12' x 18'1 |
| Main | Dining Room | 9'5 x 9'8 |
| Main | Kitchen | 10'8 x 8'6 |
| Main | Master Bedroom | 15'0 x 10'7 |
| Main | Bedroom | 9'0 x 13'1 |
| Main | Den | 6'1 x 3'11 |
| Main | Walk-In Closet | 5'8 x 3'1 |
| Below | Flex Room | 8'11 x 13'2 |
Bathrooms
| Floor | Ensuite | Pieces |
|---|---|---|
| Main | N | 2 |
| Main | N | 1 |
| Above | N | 3 |





