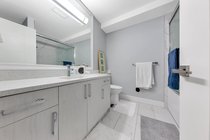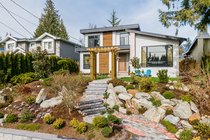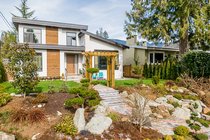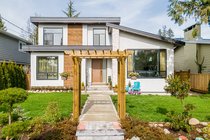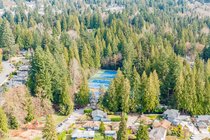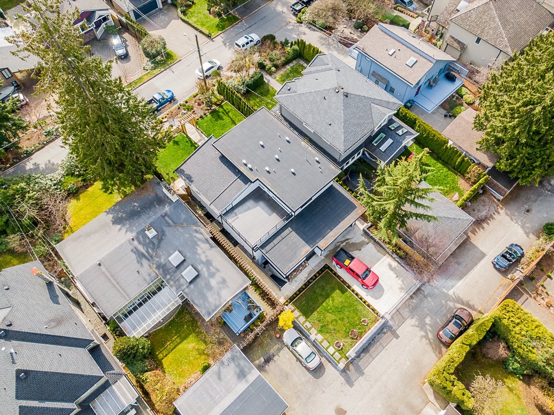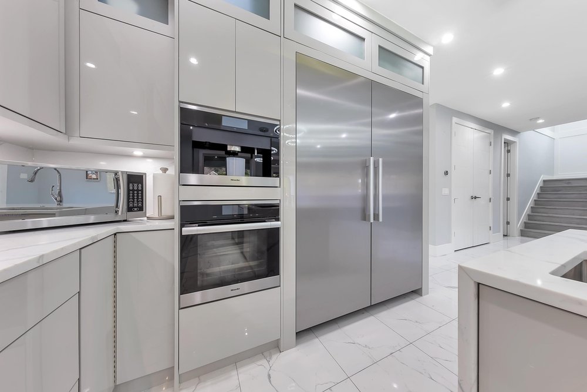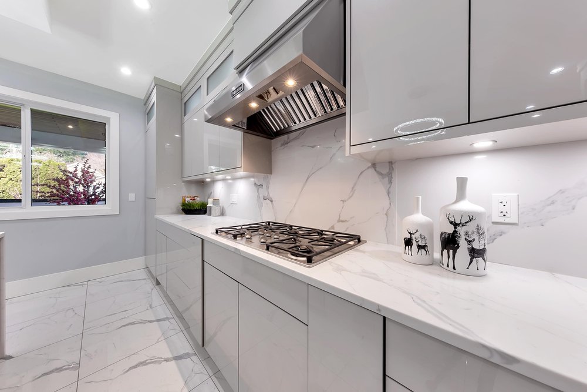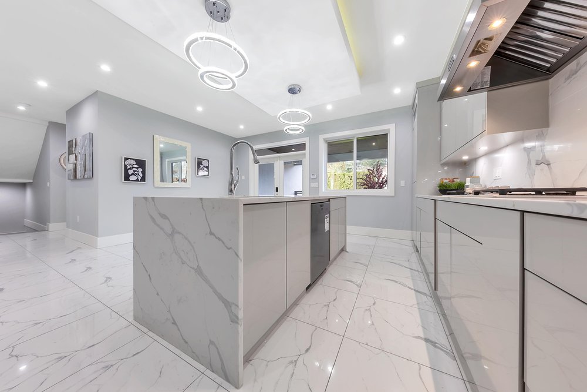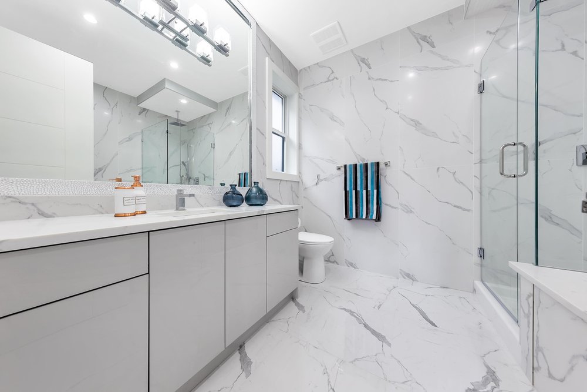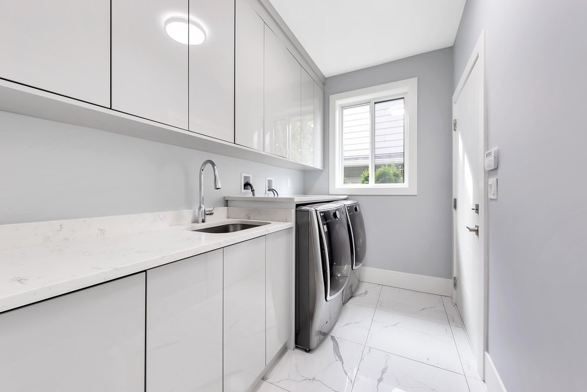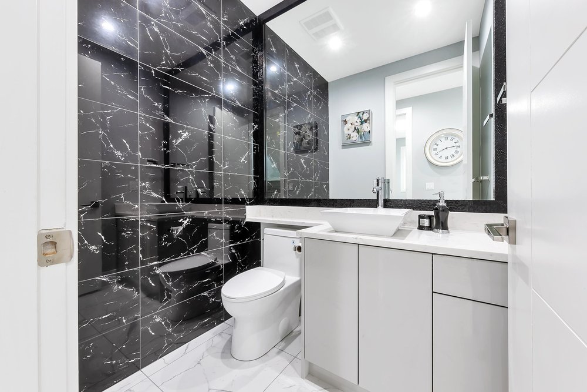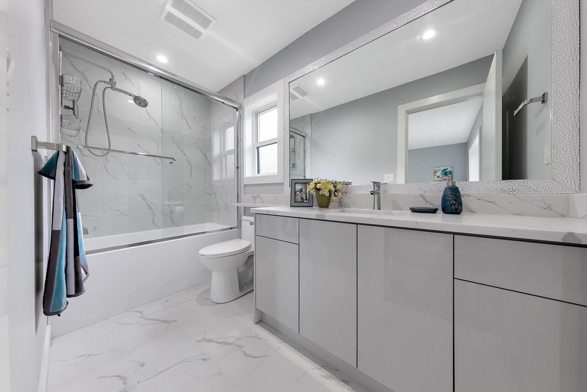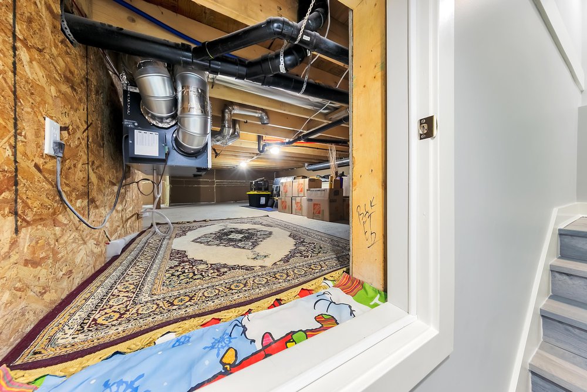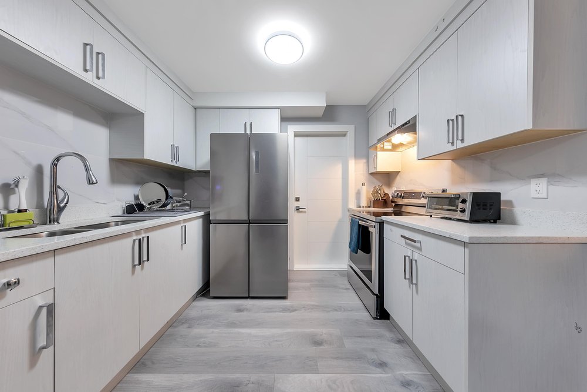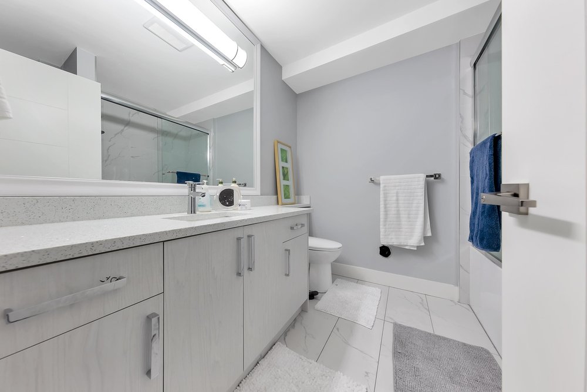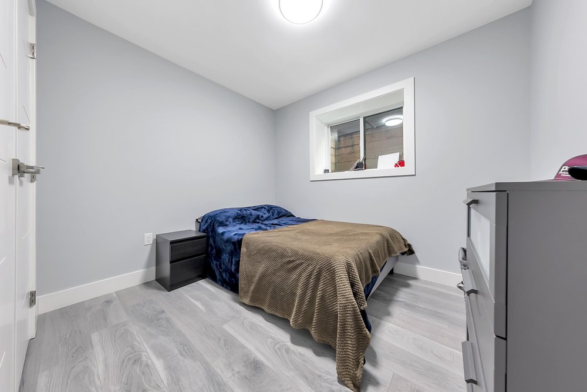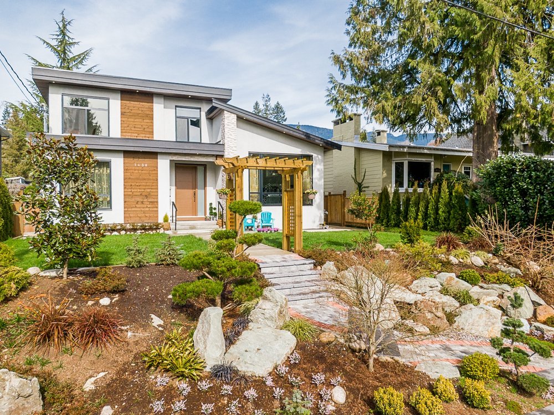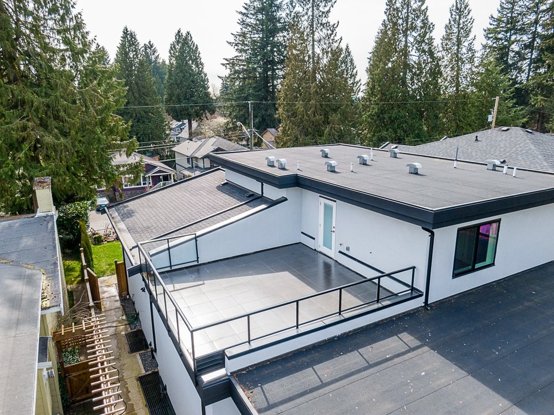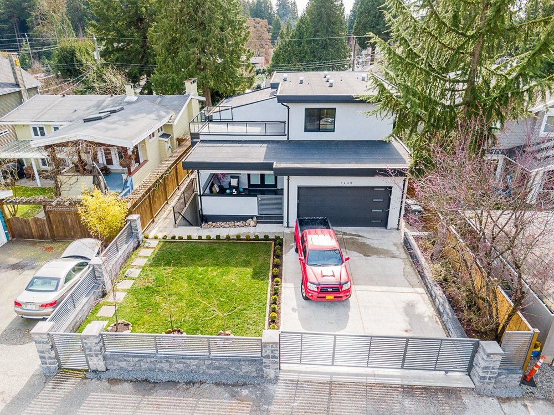Mortgage Calculator
1438 Laing Drive, North Vancouver
Modern style custom built home. This beautiful home features 11' high ceiling and open concept great room on main, formal dining, and master bedroom w/spa inspired ensuite &WI closet, gourmet kitchen w/top of the line Miele SS appliances, a large island and high glossy cabinetry. Covered deck off from the kitchen for your gathering and entertaining. Good sized 3 bedrooms w/ensuite and another deck with mountain view on upper level. 2 bedroom legal suite in the basement with separate entrance is a good mortgage helper or in-law suite. 4' CH crawlspace for your storage, security system, smart home system. Easy access to downtown and highway, private and spacious south facing front yard, double garage w/gated lane access. Good school catchment: Highland Elementary & Handsworth Secondary.
Taxes (2020): $7,892.75
Documents
Features
Site Influences
Disclaimer: Listing data is based in whole or in part on data generated by the Real Estate Board of Greater Vancouver and Fraser Valley Real Estate Board which assumes no responsibility for its accuracy.
| MLS® # | R2553006 |
|---|---|
| Property Type | Residential Detached |
| Dwelling Type | House/Single Family |
| Home Style | 2 Storey w/Bsmt. |
| Year Built | 2020 |
| Fin. Floor Area | 3956 sqft |
| Finished Levels | 3 |
| Bedrooms | 6 |
| Bathrooms | 6 |
| Taxes | $ 7893 / 2020 |
| Lot Area | 5760 sqft |
| Lot Dimensions | 48.70 × 120 |
| Outdoor Area | Balcny(s) Patio(s) Dck(s) |
| Water Supply | City/Municipal |
| Maint. Fees | $N/A |
| Heating | Radiant |
|---|---|
| Construction | Concrete Frame |
| Foundation | Concrete Perimeter |
| Basement | Crawl,Fully Finished,Separate Entry |
| Roof | Fibreglass |
| Floor Finish | Hardwood, Tile |
| Fireplace | 1 , Electric |
| Parking | Add. Parking Avail.,Garage; Double |
| Parking Total/Covered | 4 / 2 |
| Parking Access | Rear |
| Exterior Finish | Brick,Mixed,Stucco |
| Title to Land | Freehold NonStrata |
Rooms
| Floor | Type | Dimensions |
|---|---|---|
| Main | Foyer | 8'3 x 10'0 |
| Main | Living Room | 15'6 x 15'3 |
| Main | Dining Room | 15'7 x 8'5 |
| Main | Kitchen | 10'9 x 17'9 |
| Main | Eating Area | 17'1 x 7' |
| Main | Master Bedroom | 13'6 x 14'11 |
| Main | Walk-In Closet | 7'8 x 7'0 |
| Main | Laundry | 9'8 x 5'11 |
| Main | Patio | 14'11 x 11'11 |
| Above | Bedroom | 11'2 x 11'1 |
| Above | Bedroom | 10'2 x 11'5 |
| Above | Bedroom | 11'9 x 10'8 |
| Above | Other | 19'4 x 17'11 |
| Bsmt | Living Room | 15'7 x 12'11 |
| Bsmt | Dining Room | 15'0 x 7'5 |
| Bsmt | Kitchen | 7'5 x 9'11 |
| Bsmt | Other | 21'2 x 22'9 |
| Bsmt | Bedroom | 8'5 x 9'9 |
| Bsmt | Bedroom | 11'11 x 9'9 |
| Bsmt | Utility | 12'10 x 4'11 |
Bathrooms
| Floor | Ensuite | Pieces |
|---|---|---|
| Main | Y | 4 |
| Main | N | 2 |
| Above | Y | 3 |
| Above | Y | 3 |
| Above | Y | 3 |
| Below | N | 3 |


































