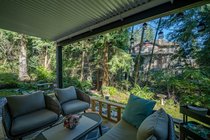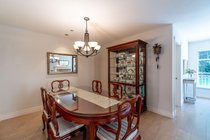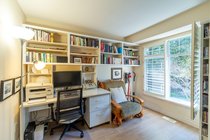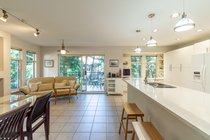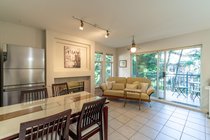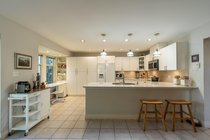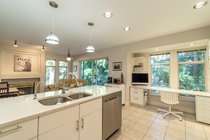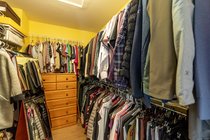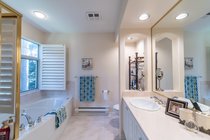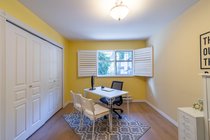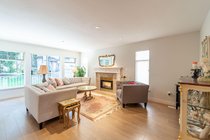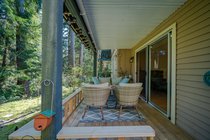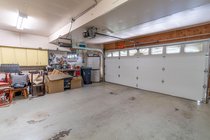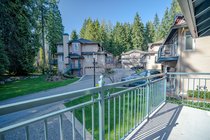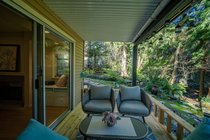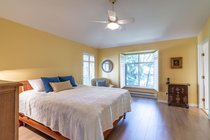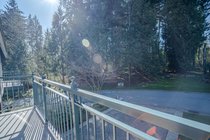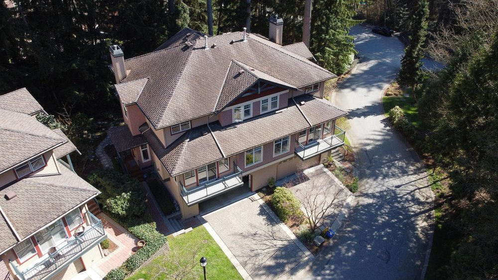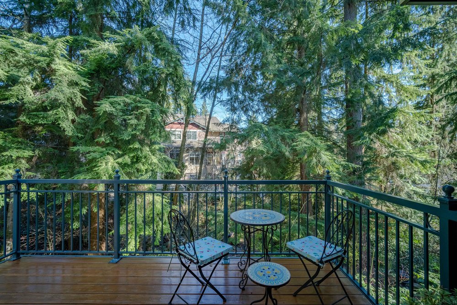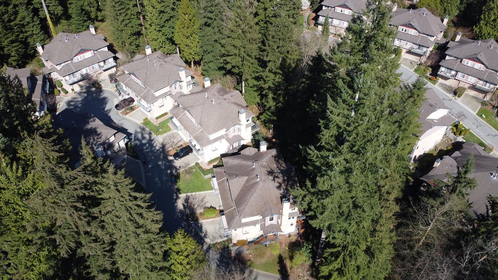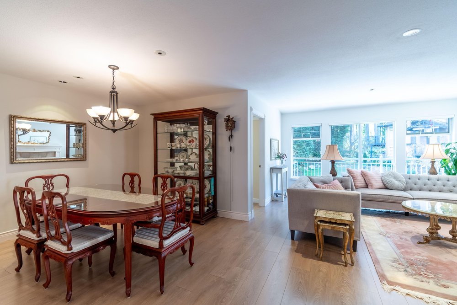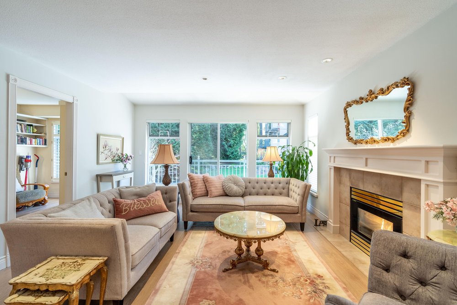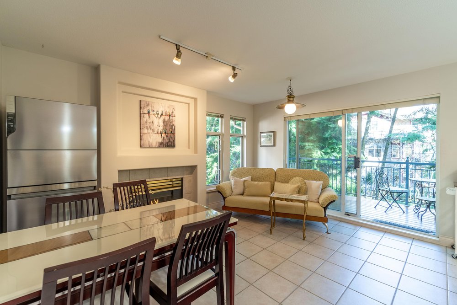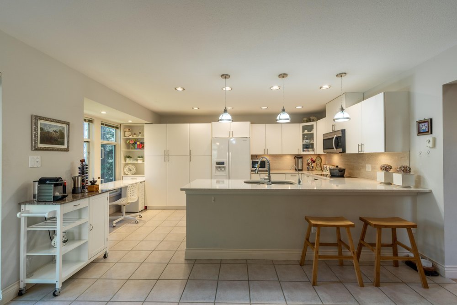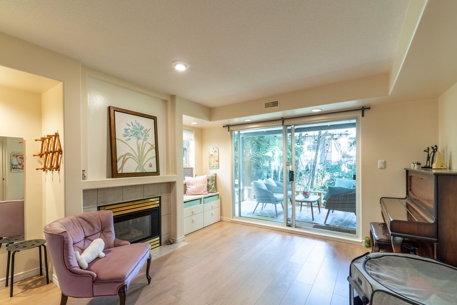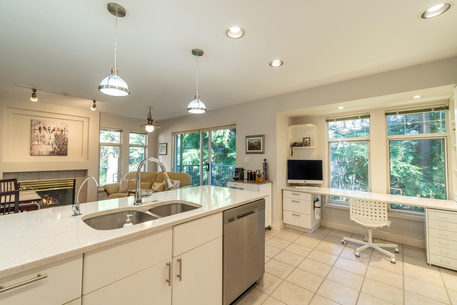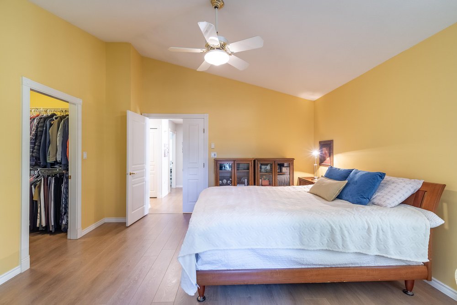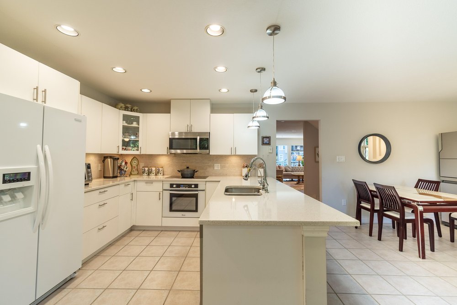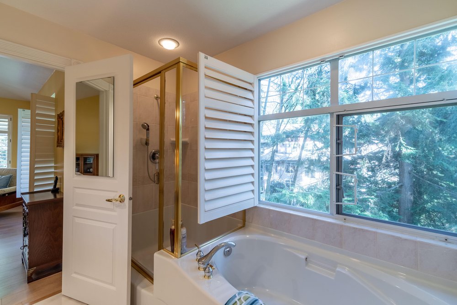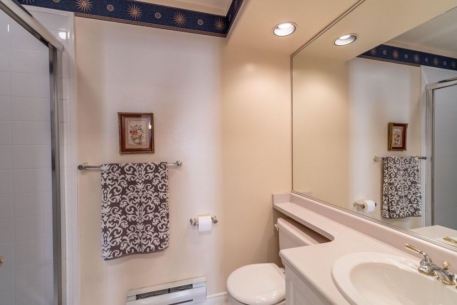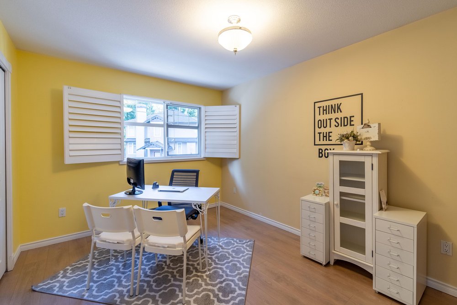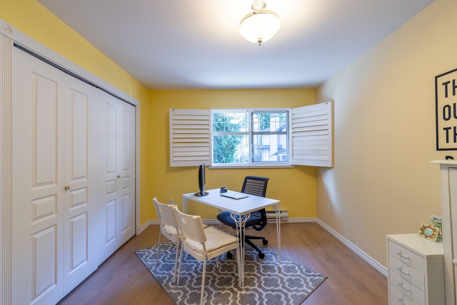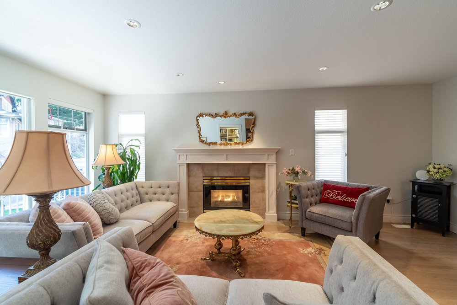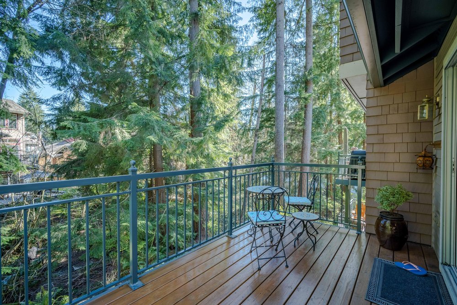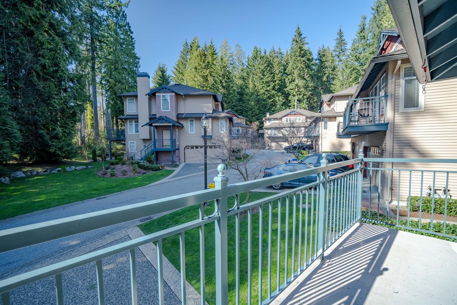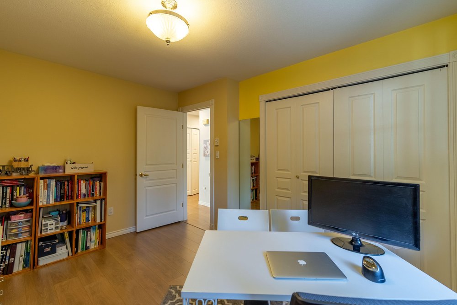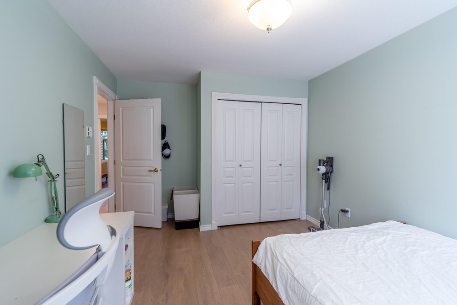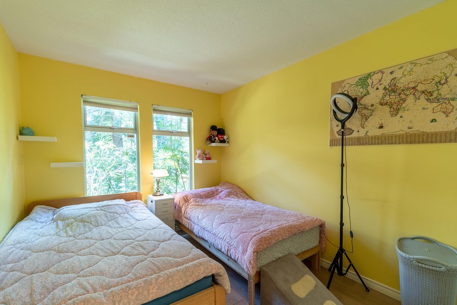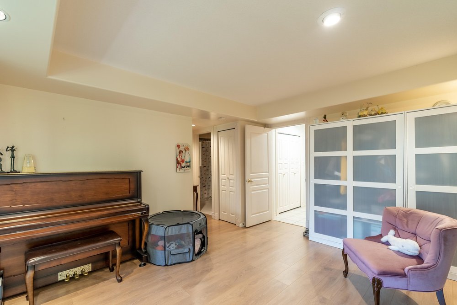Mortgage Calculator
1176 Strathaven Drive, North Vancouver
Northshore's best and spacious strata living in nature surrounded Northlands! This is indeed a good chance to have a duplex style living, very private and peaceful life style; trees and creek at the back, well-laid out floor plan for all 3 level. Looking at the peaceful nature from your balcony off from the kitchen and nook, custom designed desk for your healing time. Lots of storages! Strathaven is a well managed & cared living environment w/club house & guest suite (Lions Den). Close to Community Centre, golf course, hiking trails, ski hills & marina, shopping. Minutes to Mt. Seymour & Deep Cove. This beautiful cared home awaits you! *School catchment: Dorothy Lynas Elementary, Seycove Secondary, St. Piux X Elementary, Lions Gate Christian Academy*
Taxes (2020): $4,892.63
Amenities
Features
Site Influences
Disclaimer: Listing data is based in whole or in part on data generated by the Real Estate Board of Greater Vancouver and Fraser Valley Real Estate Board which assumes no responsibility for its accuracy.
| MLS® # | R2566569 |
|---|---|
| Property Type | Residential Attached |
| Dwelling Type | Townhouse |
| Home Style | Inside Unit,Reverse 2 Storey w/Bsmt. |
| Year Built | 1996 |
| Fin. Floor Area | 2594 sqft |
| Finished Levels | 3 |
| Bedrooms | 4 |
| Bathrooms | 4 |
| Taxes | $ 4893 / 2020 |
| Outdoor Area | Balcny(s) Patio(s) Dck(s),Patio(s) |
| Water Supply | City/Municipal |
| Maint. Fees | $597 |
| Heating | Electric, Natural Gas, Radiant |
|---|---|
| Construction | Frame - Wood |
| Foundation | |
| Basement | Fully Finished |
| Roof | Asphalt |
| Floor Finish | Laminate, Mixed, Tile |
| Fireplace | 2 , Gas - Natural |
| Parking | Add. Parking Avail.,Garage; Double |
| Parking Total/Covered | 4 / 2 |
| Parking Access | Front |
| Exterior Finish | Mixed,Stucco,Wood |
| Title to Land | Freehold Strata |
Rooms
| Floor | Type | Dimensions |
|---|---|---|
| Main | Living Room | 13'9 x 19'11 |
| Main | Kitchen | 16'1 x 10'2 |
| Main | Dining Room | 10'1 x 10'9 |
| Main | Family Room | 13'0 x 14'1 |
| Main | Den | 9'1 x 10'1 |
| Main | Foyer | 4'5 x 6'4 |
| Above | Master Bedroom | 13'11 x 14'1 |
| Above | Walk-In Closet | 8'11 x 6'1 |
| Above | Bedroom | 10'6 x 12'4 |
| Above | Bedroom | 10'0 x 13'5 |
| Below | Bedroom | 9'1 x 11'8 |
| Below | Media Room | 13'4 x 14'3 |
Bathrooms
| Floor | Ensuite | Pieces |
|---|---|---|
| Main | N | 2 |
| Above | Y | 5 |
| Above | N | 4 |
| Below | N | 4 |






