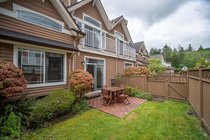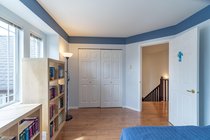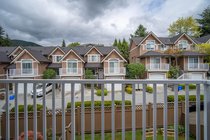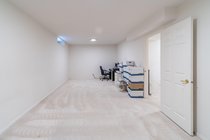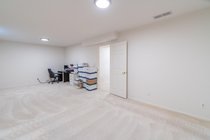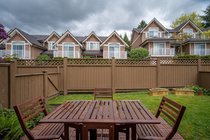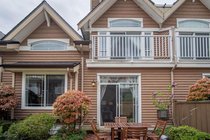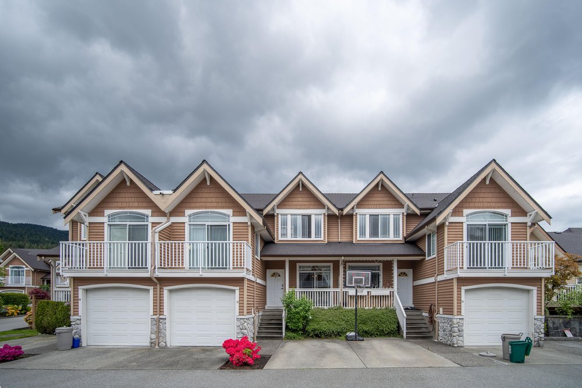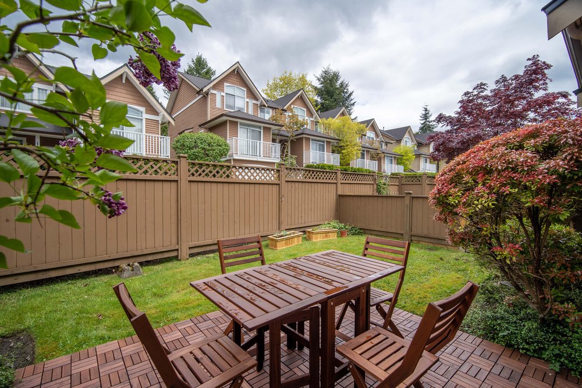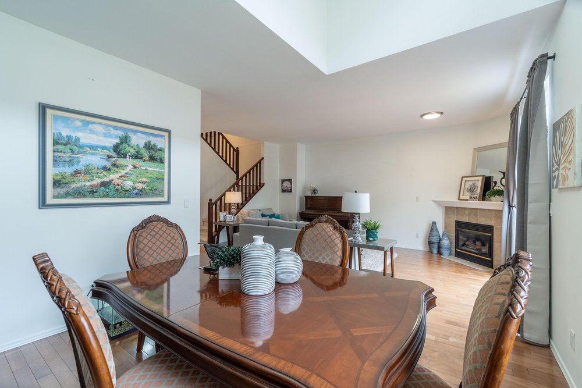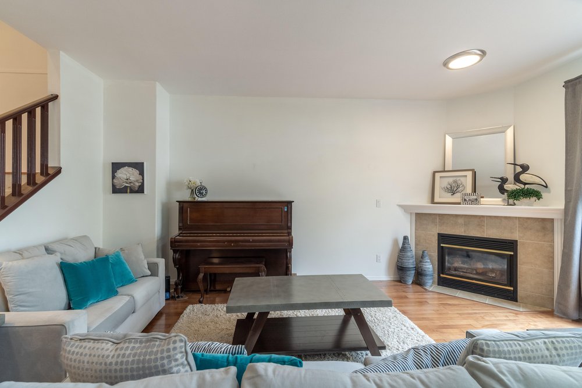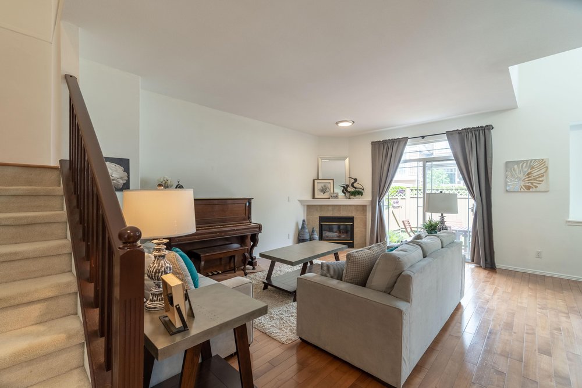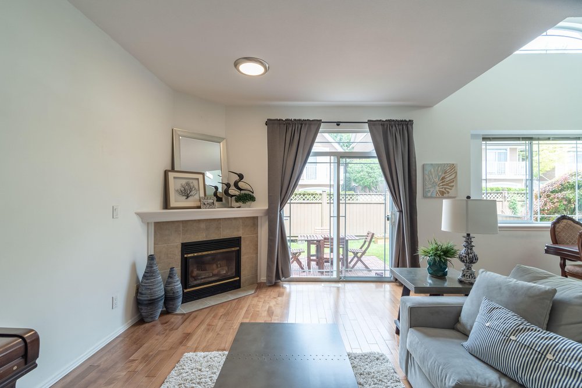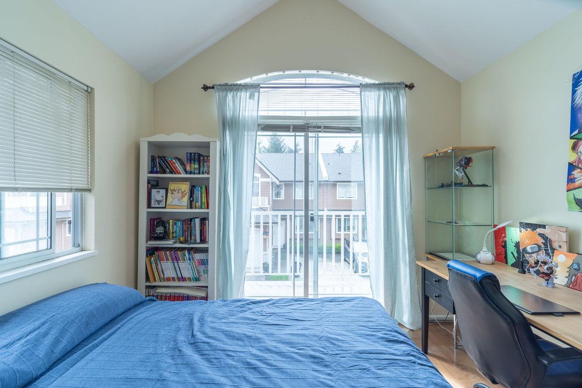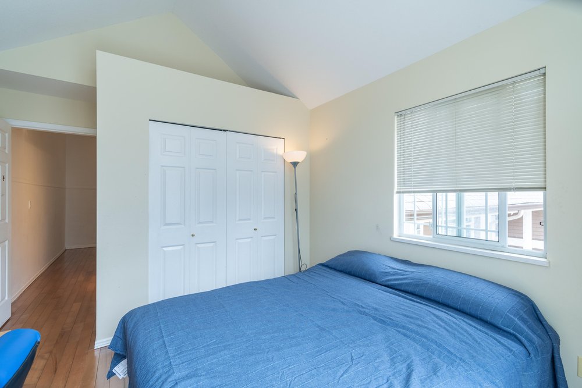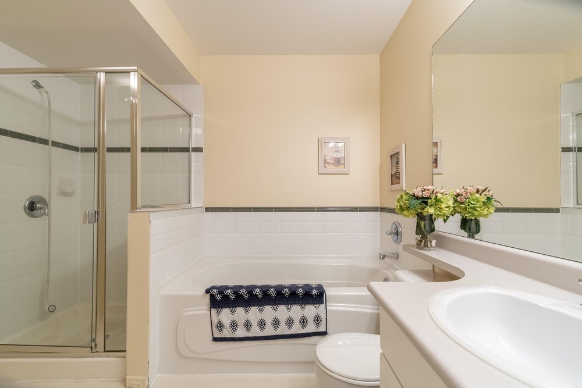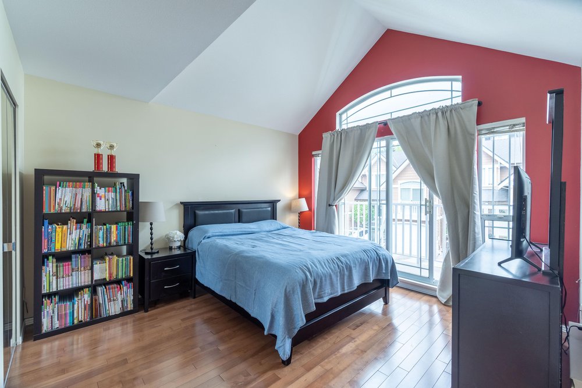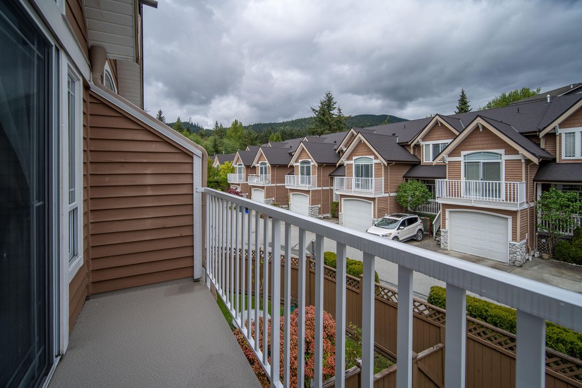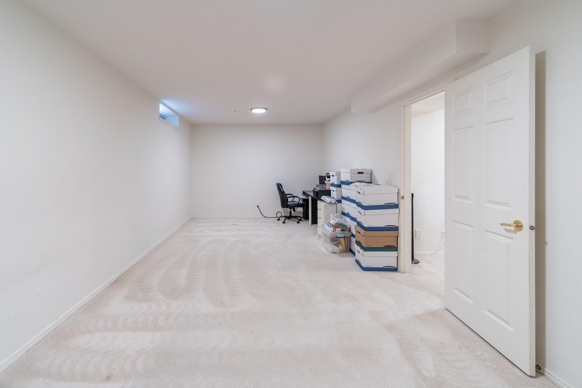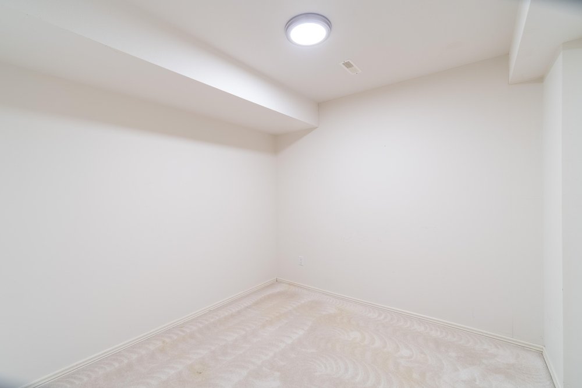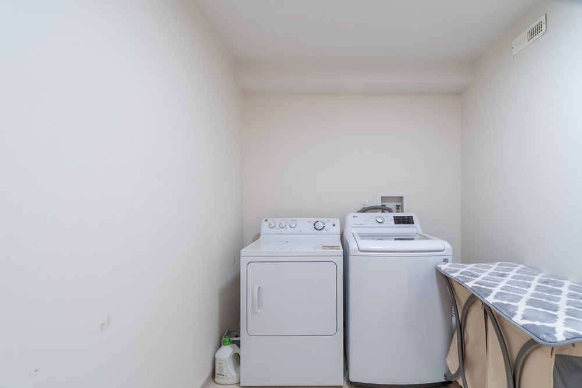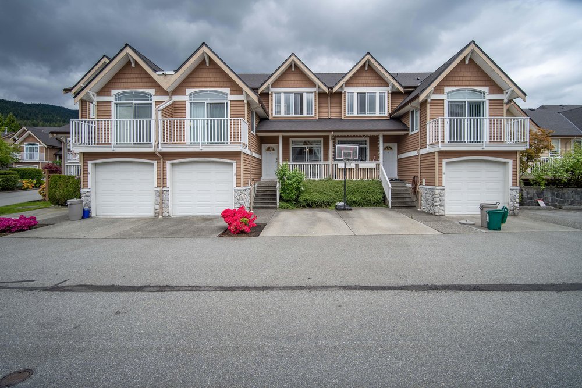Mortgage Calculator
25 1506 Eagle Mountain Drive, Coquitlam
Gated complex for 39 families -"River Rock Bend" nestled in Westwood Plateau. Wheelchair accessible and owner occupied community. Featuring a very spacious layout with a hidden gem, lots of windows bring in natural lights, 9ft high ceilings & vaulted ceilings. Excellent functional floorplan w/split level on main & upper level w/cute loft, and basement rec room & den. Generous storage, 2 parking, plus visitor parking. Fenced private backyard for your year-around bbq'ing and entertaining. Quiet neighborhood yet close to all amenities: schools, parks and trails, golf course, Lafarge Lake, Town Center Park, Eagle Ridge Tennis Court, Eagle Ridge Hospital, Coquitlam Center. Rental not allowed, *3 pets allowed. Contact LA to check this out!
Taxes (2020): $3,525.46
Amenities
Features
Site Influences
Disclaimer: Listing data is based in whole or in part on data generated by the Real Estate Board of Greater Vancouver and Fraser Valley Real Estate Board which assumes no responsibility for its accuracy.
| MLS® # | R2580150 |
|---|---|
| Property Type | Residential Attached |
| Dwelling Type | Townhouse |
| Home Style | 2 Storey w/Bsmt.,Inside Unit |
| Year Built | 1997 |
| Fin. Floor Area | 2433 sqft |
| Finished Levels | 3 |
| Bedrooms | 3 |
| Bathrooms | 4 |
| Taxes | $ 3525 / 2020 |
| Outdoor Area | Balcny(s) Patio(s) Dck(s),Fenced Yard |
| Water Supply | City/Municipal |
| Maint. Fees | $377 |
| Heating | Forced Air, Natural Gas |
|---|---|
| Construction | Frame - Wood |
| Foundation | |
| Basement | Fully Finished |
| Roof | Asphalt |
| Floor Finish | Hardwood, Tile, Wall/Wall/Mixed |
| Fireplace | 1 , Gas - Natural |
| Parking | Add. Parking Avail.,Garage; Single,Visitor Parking |
| Parking Total/Covered | 2 / 1 |
| Parking Access | Front |
| Exterior Finish | Mixed,Wood |
| Title to Land | Freehold Strata |
Rooms
| Floor | Type | Dimensions |
|---|---|---|
| Main | Living Room | 17'6 x 14'2 |
| Main | Kitchen | 11'0 x 8'11 |
| Main | Dining Room | 11'1 x 9'11 |
| Main | Eating Area | 11'0 x 8'11 |
| Above | Bedroom | 10'5 x 10'1 |
| Above | Master Bedroom | 12'2 x 11'11 |
| Above | Bedroom | 13'2 x 9'5 |
| Above | Walk-In Closet | 5'1 x 4'11 |
| Bsmt | Den | 9'5 x 9'3 |
| Bsmt | Recreation Room | 23'11 x 11'1 |
| Bsmt | Laundry | 10'10 x 6'9 |
| Bsmt | Utility | 8'11 x 5'4 |
| Main | Patio | 10'2 x 10'0 |
| Above | Loft | 9' x 4' |
Bathrooms
| Floor | Ensuite | Pieces |
|---|---|---|
| Main | N | 3 |
| Above | Y | 4 |
| Above | N | 4 |
| Below | N | 3 |




