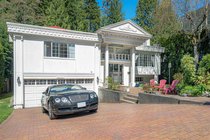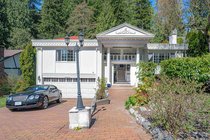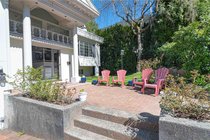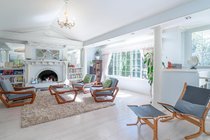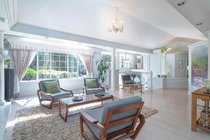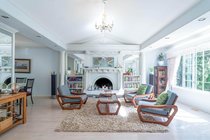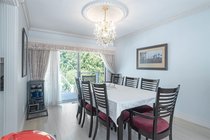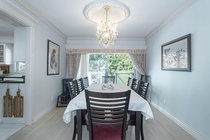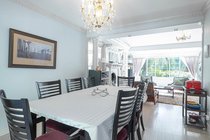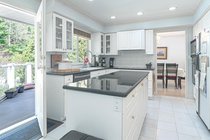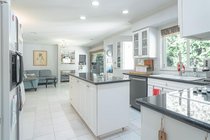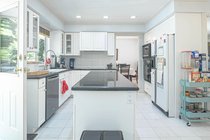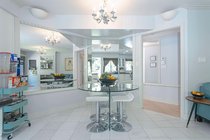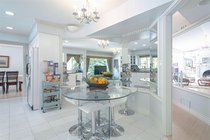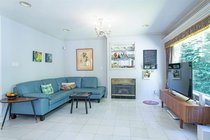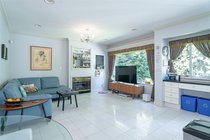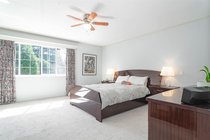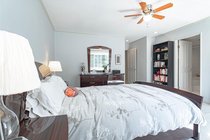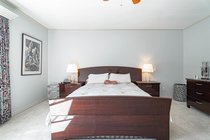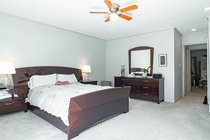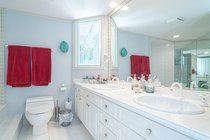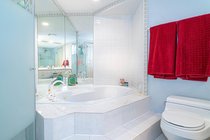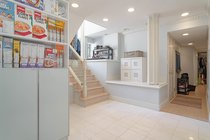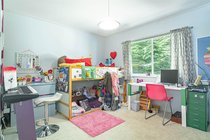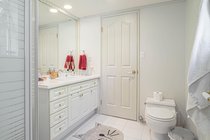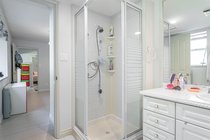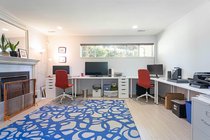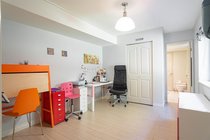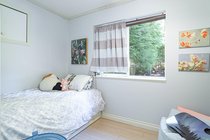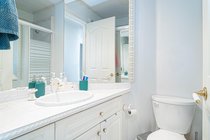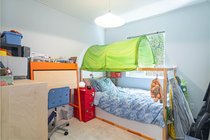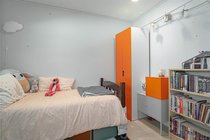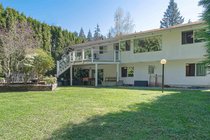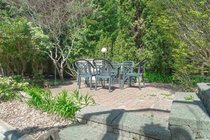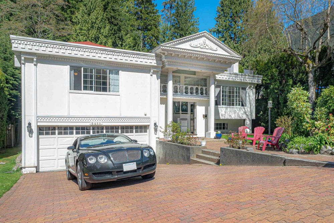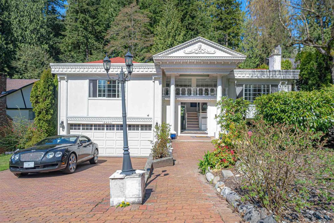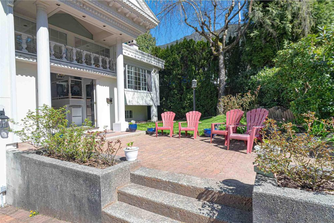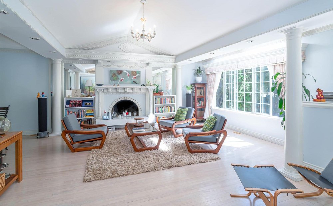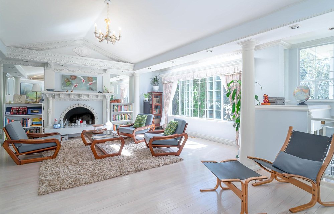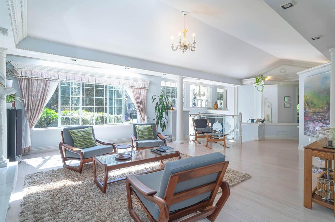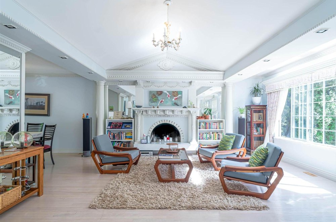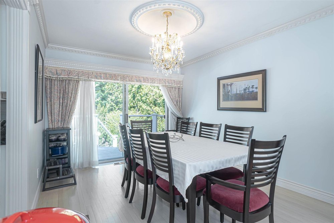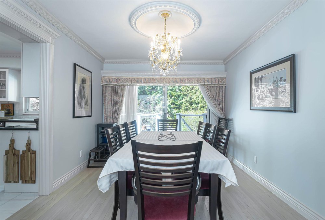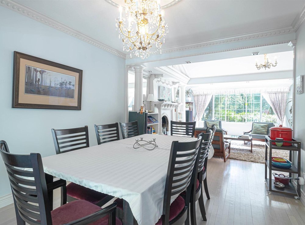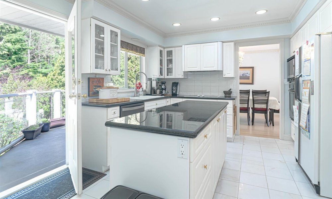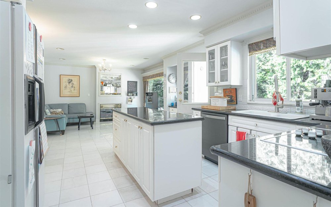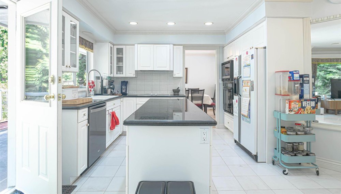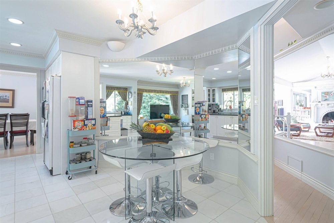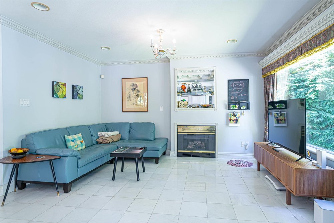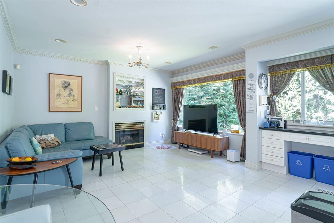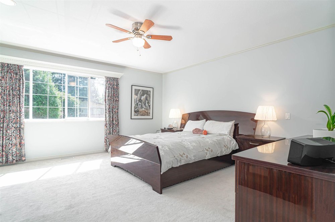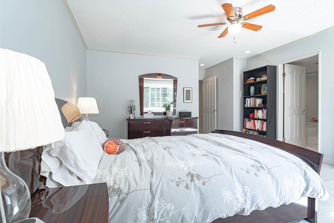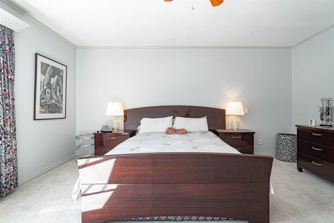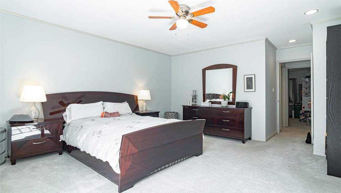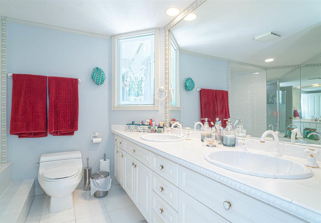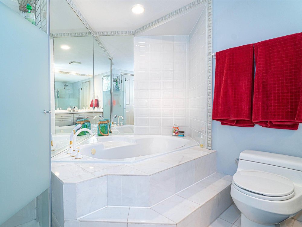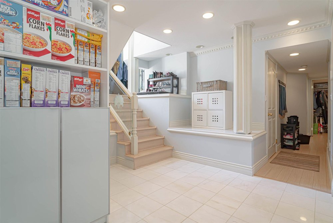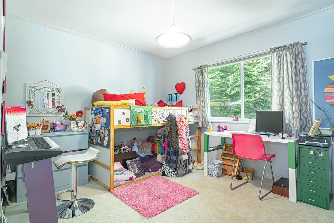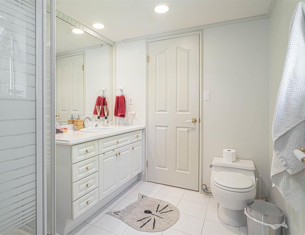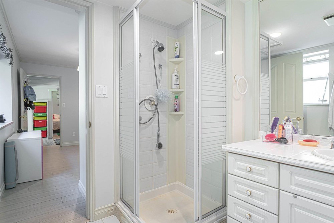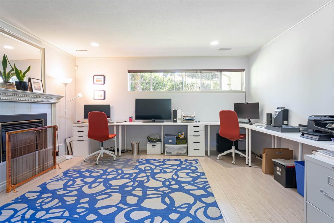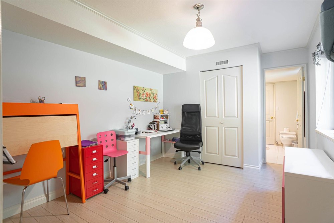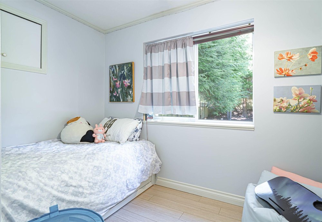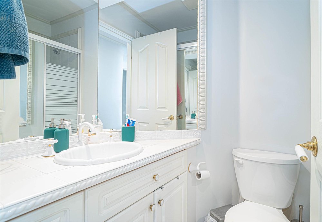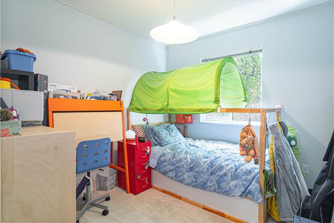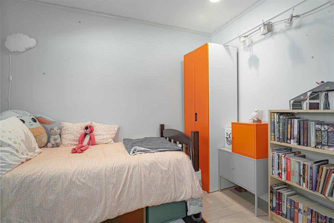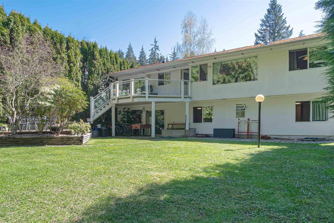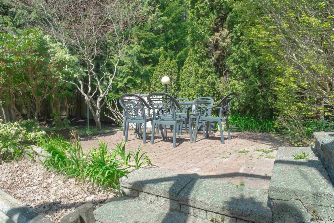Mortgage Calculator
For new mortgages, if the downpayment or equity is less then 20% of the purchase price, the amortization cannot exceed 25 years and the maximum purchase price must be less than $1,000,000.
Mortgage rates are estimates of current rates. No fees are included.
5411 Cliffridge Avenue, North Vancouver
MLS®: R2599846
2951
Sq.Ft.
4
Baths
6
Beds
9,520
Lot SqFt
1971
Built
Virtual Tour
The Neighborhood WHITE HOUSE was rebuilt in 1993 to be your perfect family home. Situated on a large level flat 9520 Sqft private lot in one of the most desirable areas in North Vancouver. Meticulously maintained gardens with a ' Park like Setting" with tons of sun and lots of space backing onto the peaceful greenbelt. This 3000 Sqft custom built home has meticulous attention to details. Exquisite oak flooring, gourmet kitchen, formal dining room, living, family room and recreation room. Offering 6 bedrooms/ 4 bathrooms with potential suite possibilities.. GREAT LOCATION !! Walking distance to Montroyal Elementary & Handsworth Secondary, Parks & Trails.
Taxes (2020): $6,953.06
Features
ClthWsh
Dryr
Frdg
Stve
DW
Garage Door Opener
Jetted Bathtub
Site Influences
Central Location
Greenbelt
Paved Road
Private Yard
Ski Hill Nearby
Listed By: Sutton Group-West Coast Realty
Disclaimer: Listing data is based in whole or in part on data generated by the Real Estate Board of Greater Vancouver and Fraser Valley Real Estate Board which assumes no responsibility for its accuracy.
Disclaimer: Listing data is based in whole or in part on data generated by the Real Estate Board of Greater Vancouver and Fraser Valley Real Estate Board which assumes no responsibility for its accuracy.
Show/Hide Technical Info
Show/Hide Technical Info
| MLS® # | R2599846 |
|---|---|
| Property Type | Residential Detached |
| Dwelling Type | House/Single Family |
| Home Style | 2 Storey,Split Entry |
| Year Built | 1971 |
| Fin. Floor Area | 2951 sqft |
| Finished Levels | 2 |
| Bedrooms | 6 |
| Bathrooms | 4 |
| Taxes | $ 6953 / 2020 |
| Lot Area | 9520 sqft |
| Lot Dimensions | 67.00 × 140 |
| Outdoor Area | Balcny(s) Patio(s) Dck(s) |
| Water Supply | City/Municipal |
| Maint. Fees | $N/A |
| Heating | Natural Gas, Wood |
|---|---|
| Construction | Frame - Wood |
| Foundation | |
| Basement | Full,Fully Finished,Separate Entry |
| Roof | Torch-On |
| Floor Finish | Hardwood, Mixed, Tile |
| Fireplace | 3 , Natural Gas,Wood |
| Parking | Garage; Double |
| Parking Total/Covered | 4 / 2 |
| Parking Access | Front |
| Exterior Finish | Stucco,Wood |
| Title to Land | Freehold NonStrata |
Rooms
| Floor | Type | Dimensions |
|---|---|---|
| Main | Living Room | 20' x 17'2 |
| Main | Dining Room | 12'7 x 10'3 |
| Main | Kitchen | 15'9 x 12'2 |
| Main | Eating Area | 9'0 x 5'10 |
| Main | Family Room | 13'9 x 10'11 |
| Main | Master Bedroom | 15'8 x 14'3 |
| Main | Bedroom | 12' x 10'1 |
| Main | Bedroom | 9'3 x 8'6 |
| Below | Recreation Room | 15'4 x 14'8 |
| Below | Bedroom | 11'6 x 9'11 |
| Below | Bedroom | 11'1 x 6'7 |
| Below | Bedroom | 11' x 10'3 |
| Below | Storage | 6'9 x 6'1 |
Bathrooms
| Floor | Ensuite | Pieces |
|---|---|---|
| Main | Y | 4 |
| Main | N | 3 |
| Below | N | 2 |
| Below | Y | 3 |


