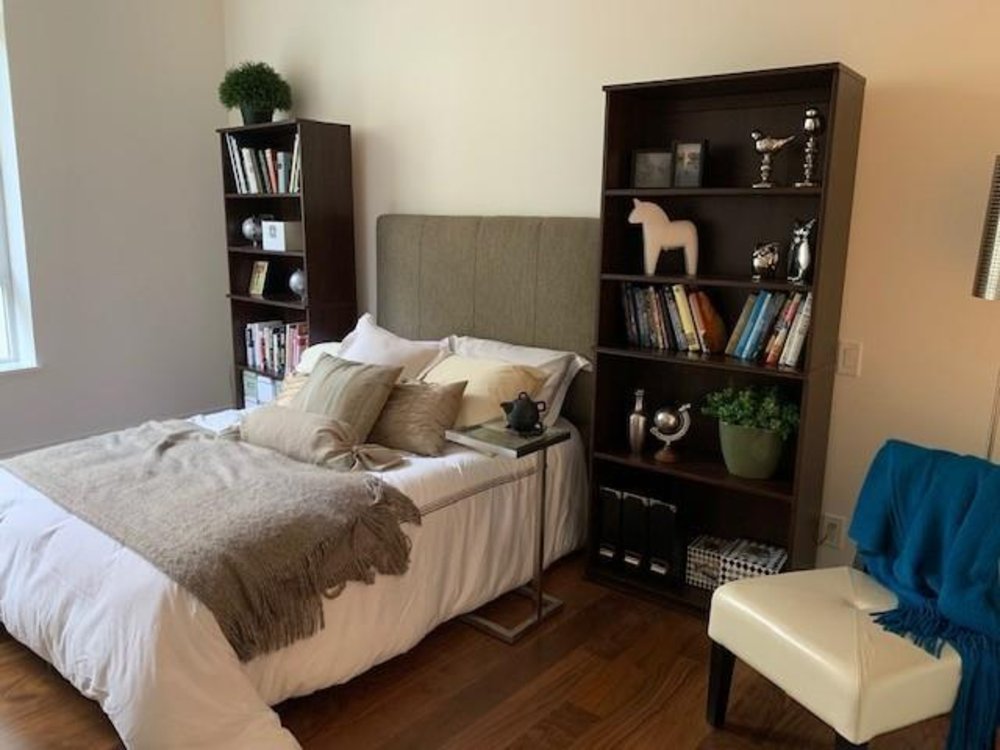Mortgage Calculator
204 162 Victory Ship Way, North Vancouver
Sunny South West corner 2 bedroom in a waterfront community. Great layout & finishing including; 9ft ceilings, fireplace, air conditioning, crown moldings, Bosch & Liebherr stainless steel appliances, including a gas cooktop, granite kitchen counters and soft close cabinets. Live a carefree lifestyle in this walkable location, steps to the Seabus, Spirit Trail, Lonsdale Quay Fresh Market and many great restaurants, shops and services. Enjoy the indoor 5 lane lap pool, whirlpool, steam and sauna and gym at the Fitness Facility just next door. Entertain a larger group in Atrium's 3,000sq.ft. amenity room complete with kitchen, balcony and games area. This home has it all with its stellar location and amenities! Move in Ready!
Taxes (2021): $2,902.91
Amenities
Features
Site Influences
Disclaimer: Listing data is based in whole or in part on data generated by the Real Estate Board of Greater Vancouver and Fraser Valley Real Estate Board which assumes no responsibility for its accuracy.
| MLS® # | R2624277 |
|---|---|
| Property Type | Residential Attached |
| Dwelling Type | Apartment Unit |
| Home Style | Corner Unit |
| Year Built | 2010 |
| Fin. Floor Area | 989 sqft |
| Finished Levels | 1 |
| Bedrooms | 2 |
| Bathrooms | 2 |
| Taxes | $ 2903 / 2021 |
| Outdoor Area | Balcony(s) |
| Water Supply | City/Municipal |
| Maint. Fees | $574 |
| Heating | Forced Air, Heat Pump |
|---|---|
| Construction | Concrete |
| Foundation | |
| Basement | None |
| Roof | Tile - Concrete |
| Floor Finish | Hardwood, Tile |
| Fireplace | 1 , Electric |
| Parking | Garage Underbuilding,Visitor Parking |
| Parking Total/Covered | 1 / 1 |
| Parking Access | Lane |
| Exterior Finish | Concrete,Glass,Mixed |
| Title to Land | Freehold Strata |
Rooms
| Floor | Type | Dimensions |
|---|---|---|
| Main | Living Room | 15'4 x 7'7 |
| Main | Dining Room | 15'0 x 7'0 |
| Main | Master Bedroom | 16'10 x 9'10 |
| Main | Walk-In Closet | 5'5 x 4'6 |
| Main | Bedroom | 12'4 x 9'4 |
| Main | Foyer | 9'2 x 6'2 |
| Main | Kitchen | 8'5 x 12'10 |
Bathrooms
| Floor | Ensuite | Pieces |
|---|---|---|
| Main | Y | 5 |
| Main | N | 4 |












































