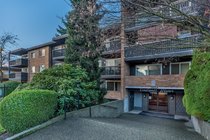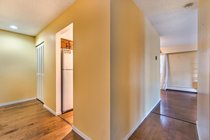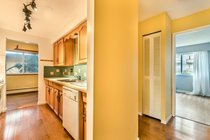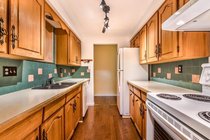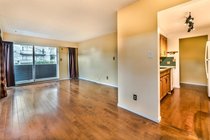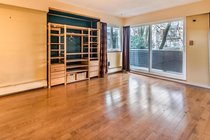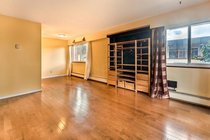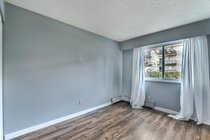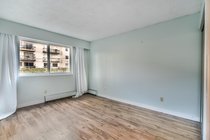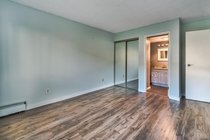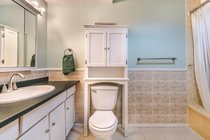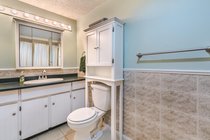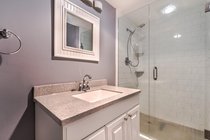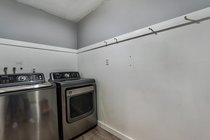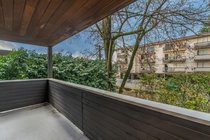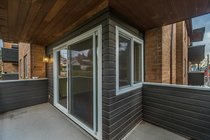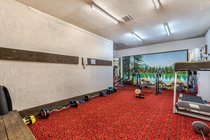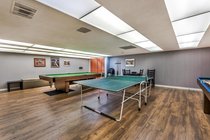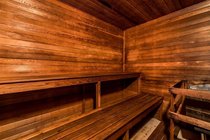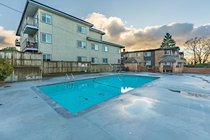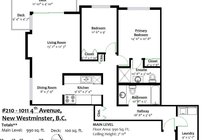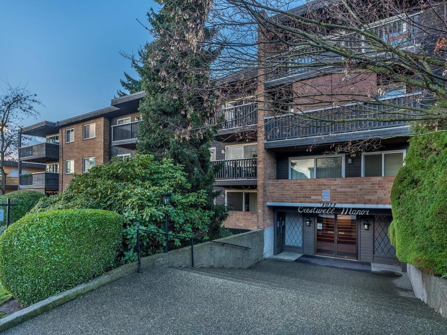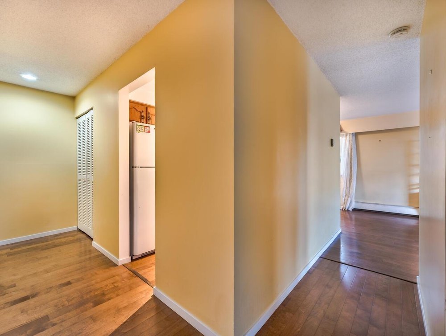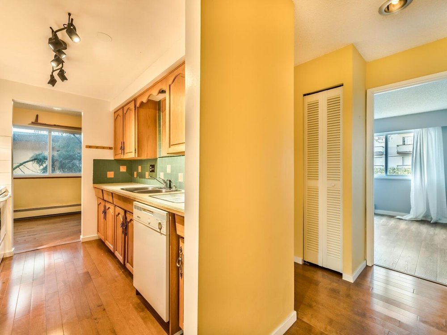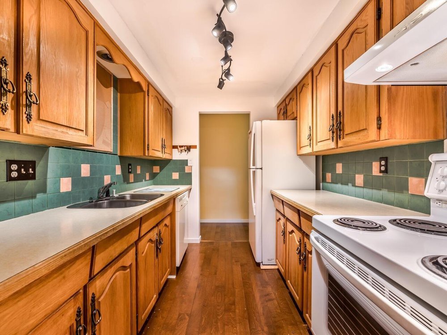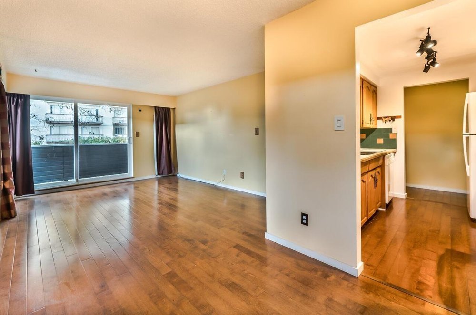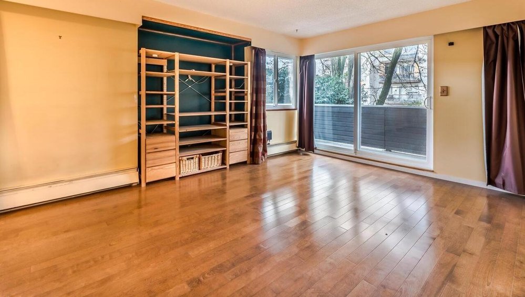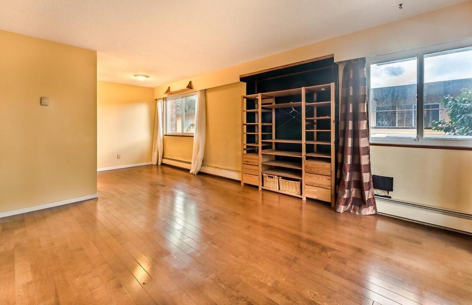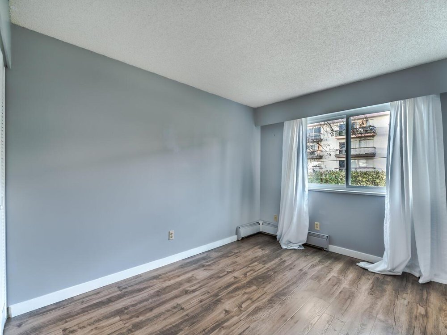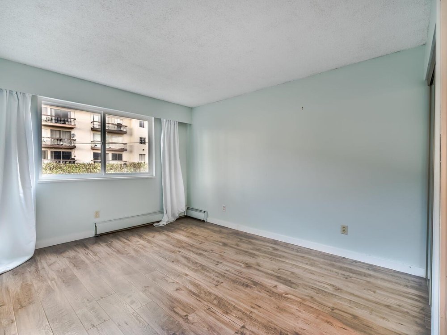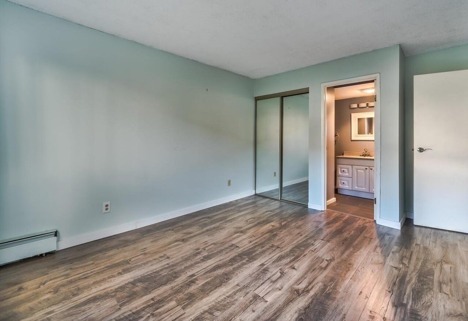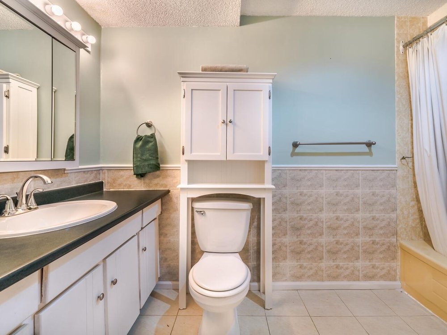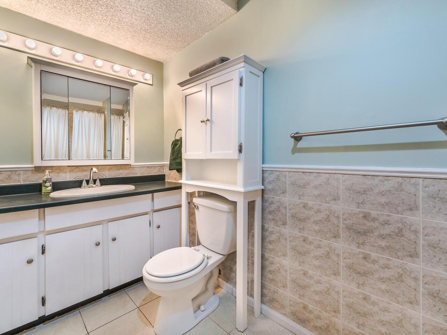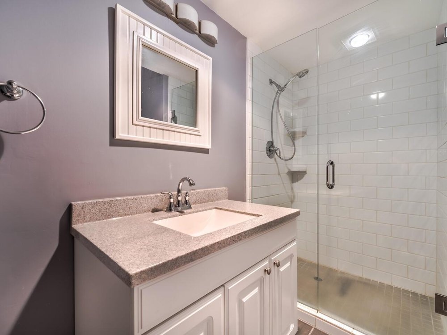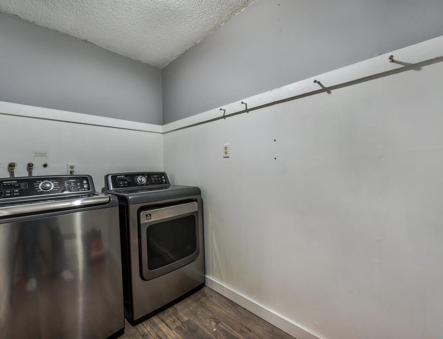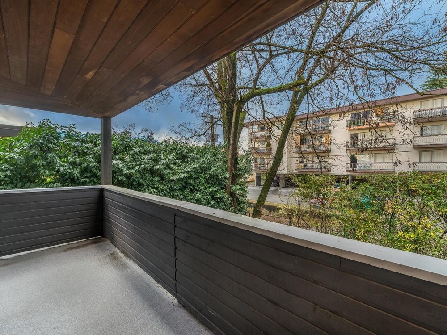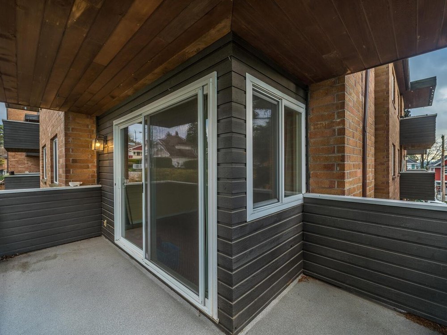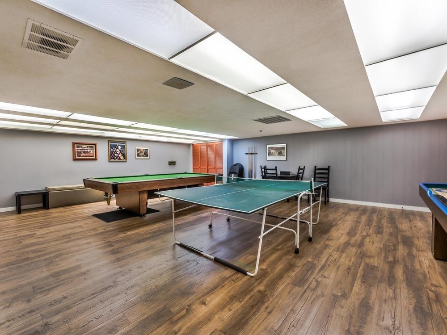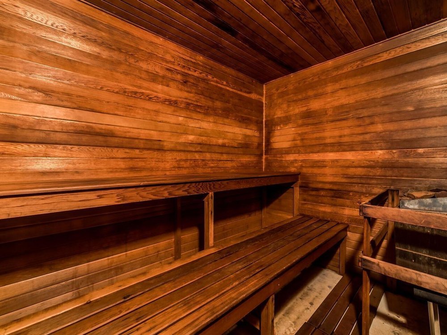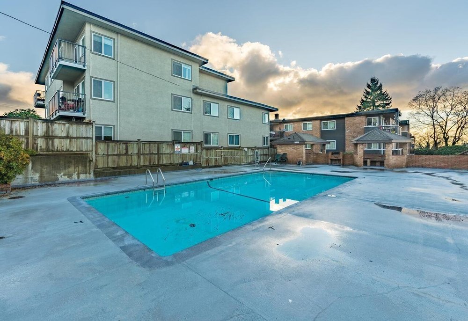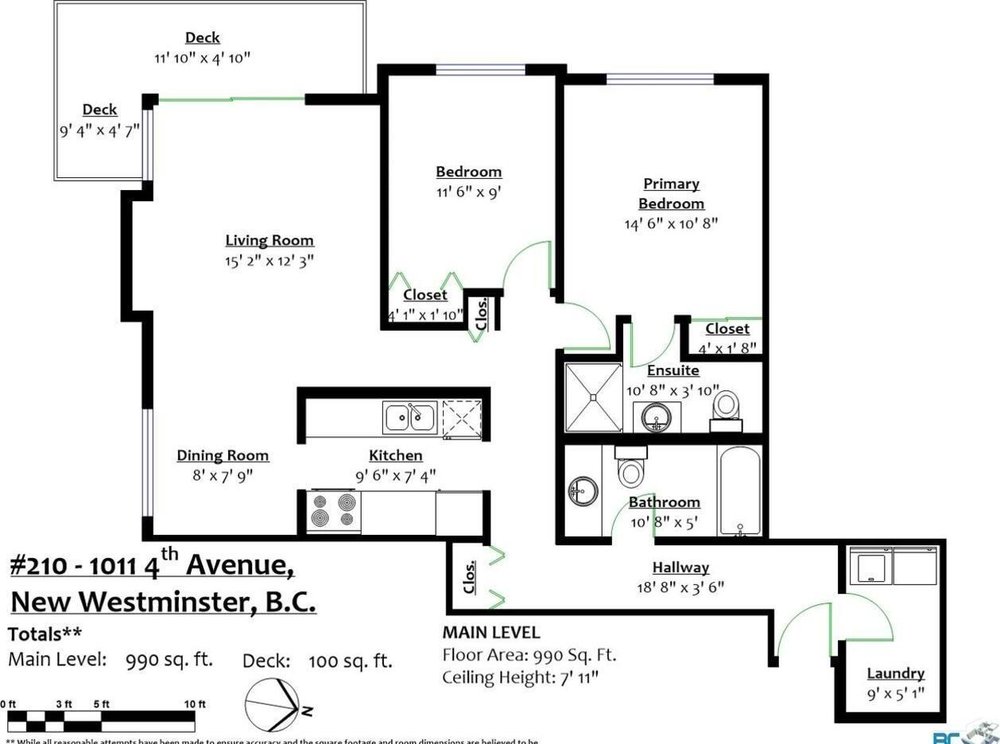Mortgage Calculator
210 1011 Fourth Avenue, New Westminster
Welcome to our 2-bedroom corner suite at Crestwell Manor. Hardwood floor greats you at the entry hall leading you passed the insuite storage & laundry room w/ an updated side-by-side washer & dryer. A 4 piece bathroom w/ a tiled tub surround sit steps further. Oak kitchen cabinets wrap around white appliances framed by the tile backsplash. A spacious living & dining room is steps further w/ natural light flooding in from the extra corner windows. The primary bedroom boasts a gorgeous 3-piece ensuite w/ a subway tile surround shower opposite the frameless glass shower door. The second bedroom enjoys more of the sunny exposure. Newer windows throughout add to the comfort of this well kept home. 3 pets allowed (2 dogs+1 cat/1 dog+2 cats/3 cats). No rentals allowed. Walkscore of 70.
Taxes (2021): $2,044.51
Amenities
Features
Site Influences
Disclaimer: Listing data is based in whole or in part on data generated by the Real Estate Board of Greater Vancouver and Fraser Valley Real Estate Board which assumes no responsibility for its accuracy.
| MLS® # | R2641114 |
|---|---|
| Property Type | Residential Attached |
| Dwelling Type | Apartment Unit |
| Home Style | Corner Unit |
| Year Built | 1976 |
| Fin. Floor Area | 990 sqft |
| Finished Levels | 1 |
| Bedrooms | 2 |
| Bathrooms | 2 |
| Taxes | $ 2045 / 2021 |
| Outdoor Area | Balcony(s) |
| Water Supply | City/Municipal |
| Maint. Fees | $486 |
| Heating | Baseboard |
|---|---|
| Construction | Frame - Wood |
| Foundation | |
| Basement | None |
| Roof | Tar & Gravel |
| Floor Finish | Hardwood |
| Fireplace | 0 , |
| Parking | Garage; Underground |
| Parking Total/Covered | 1 / 1 |
| Exterior Finish | Brick,Mixed,Vinyl |
| Title to Land | Freehold Strata |
Rooms
| Floor | Type | Dimensions |
|---|---|---|
| Main | Foyer | 3'5 x 2'6 |
| Main | Laundry | 9' x 5'1 |
| Main | Kitchen | 9'6 x 7'4 |
| Main | Dining Room | 8' x 7'9 |
| Main | Living Room | 15'2 x 12'3 |
| Main | Master Bedroom | 14'6 x 10'8 |
| Main | Bedroom | 11'6 x 9' |
Bathrooms
| Floor | Ensuite | Pieces |
|---|---|---|
| Main | Y | 3 |
| Main | N | 4 |

