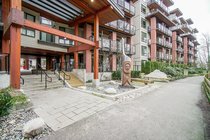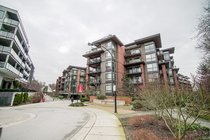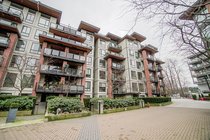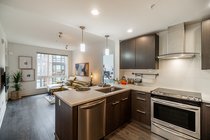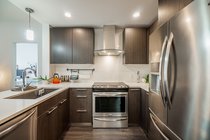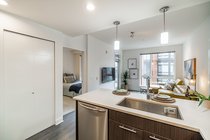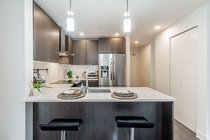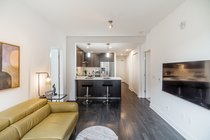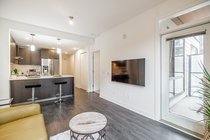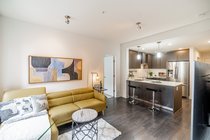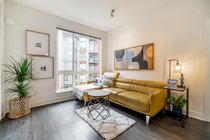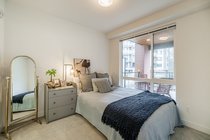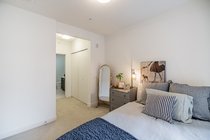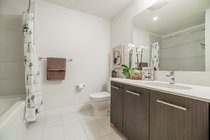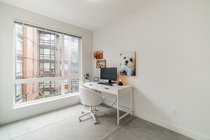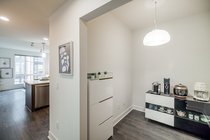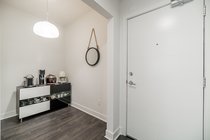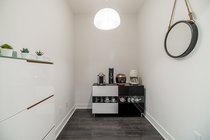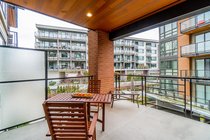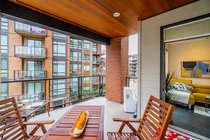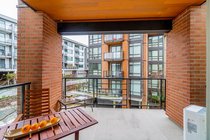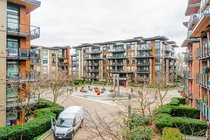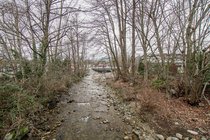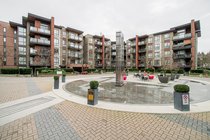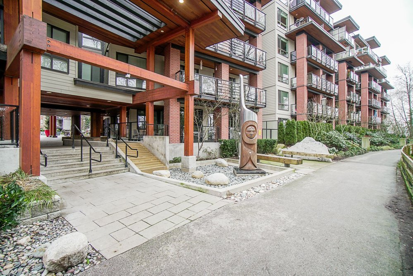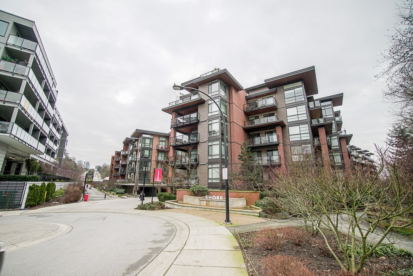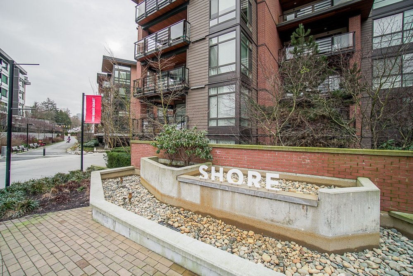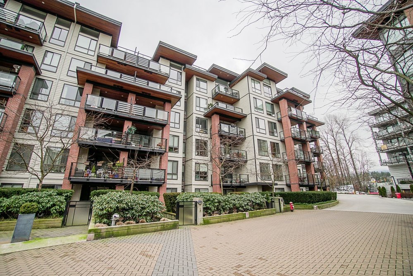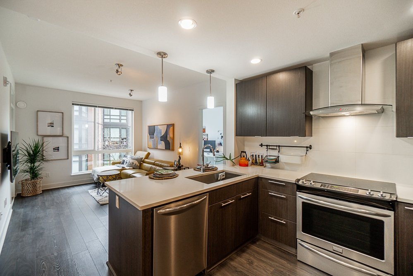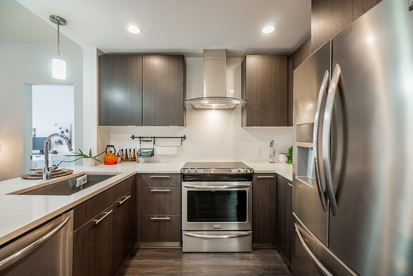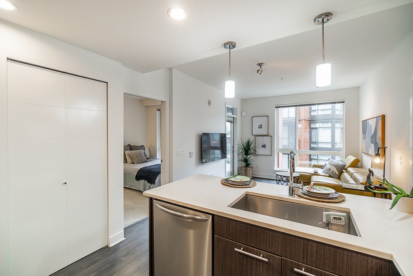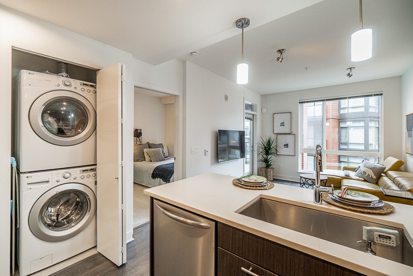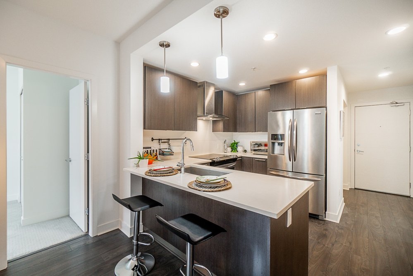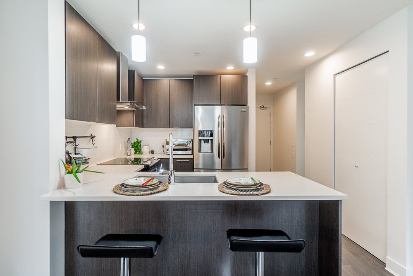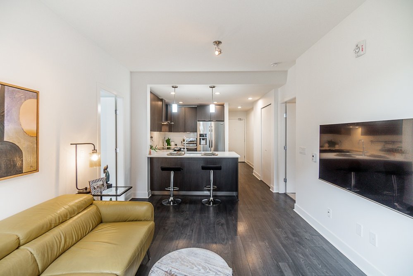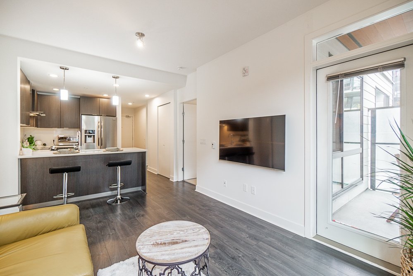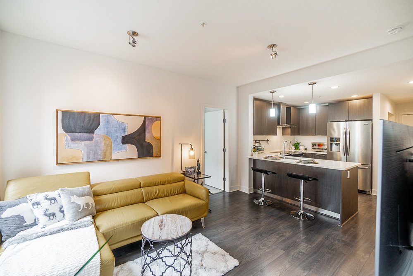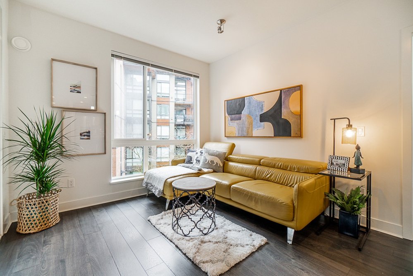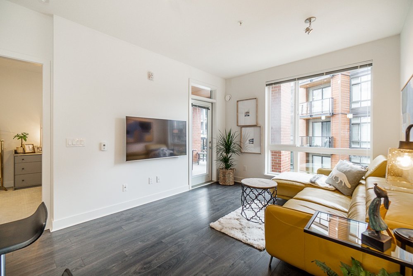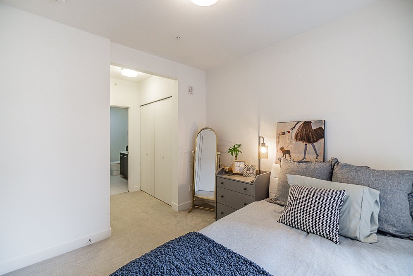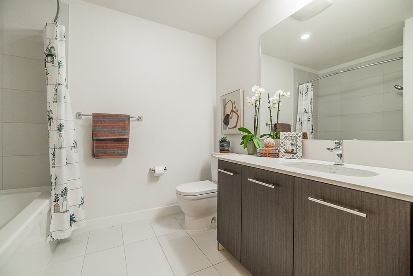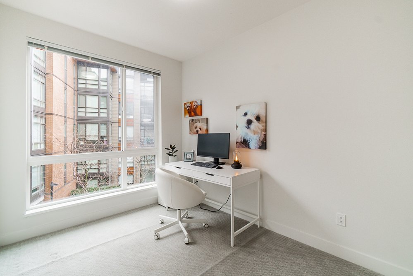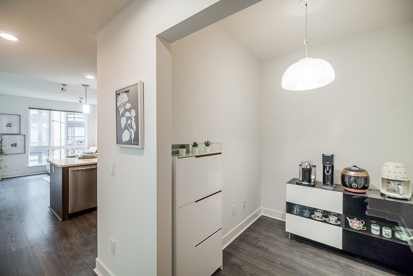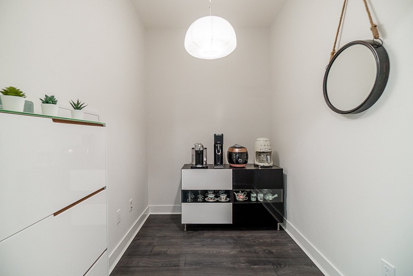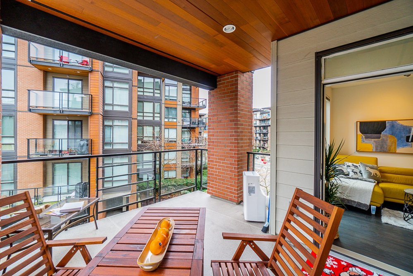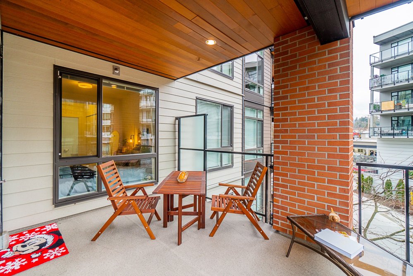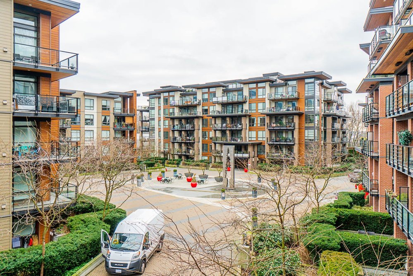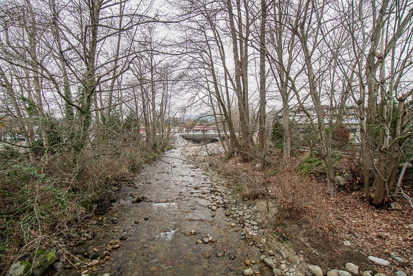Mortgage Calculator
309 733 W 3rd Street, North Vancouver
"The Shore" by Adera, a certified LEED mid-rise building located in a private enclave next to Mosquito Creek. This 2 Bed & den suite offers an excellent layout as it was ideally planned for the disabled, wheel chair accessible. Quartz countertops and stainless steel kitchen, in-suite laundry, plus radiant heat in floor. Amenities include a fully equipped exercise room, yoga studio, bike room & party room. Quick access to downtown Vancouver, highway, and steps to Harbourside Park, Spirit Trail, Mosquito Creek, shopping, restaurants, retails, local breweries, surrounded by all your daily necessities. Large private covered balcony, a den is perfect for home office. 1 Parking + 1 Storage Locker included. Pet and rental friendly. OPEN HOUSE: Feb.19&20, Sat/Sun 2-4pm.
Taxes (2021): $2,008.70
Amenities
Features
Site Influences
Disclaimer: Listing data is based in whole or in part on data generated by the Real Estate Board of Greater Vancouver and Fraser Valley Real Estate Board which assumes no responsibility for its accuracy.
| MLS® # | R2653897 |
|---|---|
| Property Type | Residential Attached |
| Dwelling Type | Apartment Unit |
| Home Style | Corner Unit |
| Year Built | 2015 |
| Fin. Floor Area | 745 sqft |
| Finished Levels | 1 |
| Bedrooms | 2 |
| Bathrooms | 1 |
| Taxes | $ 2009 / 2021 |
| Outdoor Area | Balcony(s) |
| Water Supply | City/Municipal |
| Maint. Fees | $387 |
| Heating | Hot Water, Radiant |
|---|---|
| Construction | Frame - Wood |
| Foundation | |
| Basement | None |
| Roof | Torch-On |
| Floor Finish | Laminate, Wall/Wall/Mixed |
| Fireplace | 0 , None |
| Parking | Garage; Underground,Visitor Parking |
| Parking Total/Covered | 1 / 1 |
| Parking Access | Front |
| Exterior Finish | Brick,Mixed,Wood |
| Title to Land | Freehold Strata |
Rooms
| Floor | Type | Dimensions |
|---|---|---|
| Main | Living Room | 10'6 x 13'5 |
| Main | Foyer | 8'2 x 3'9 |
| Main | Kitchen | 7'6 x 10'2 |
| Main | Den | 7'3 x 5'11 |
| Main | Other | 8'7 x 8'6 |
| Main | Master Bedroom | 9'8 x 10'3 |
| Main | Bedroom | 8'2 x 10'7 |
| Main | Other | 12'6 x 12'9 |
Bathrooms
| Floor | Ensuite | Pieces |
|---|---|---|
| Main | Y | 4 |


