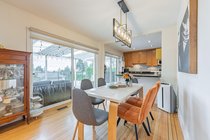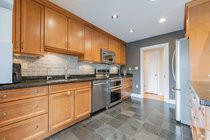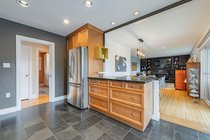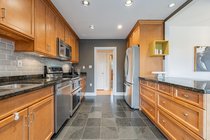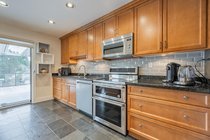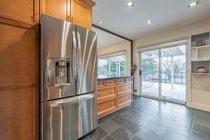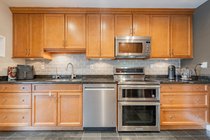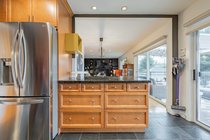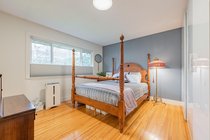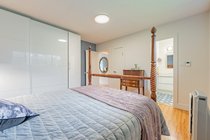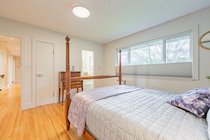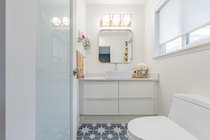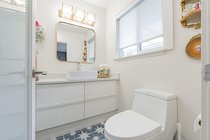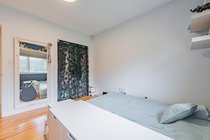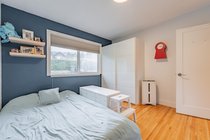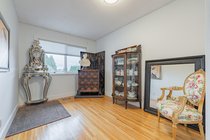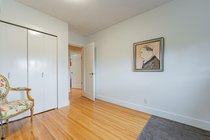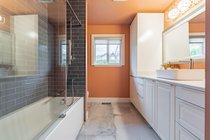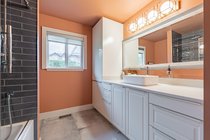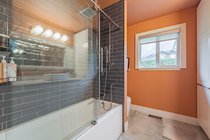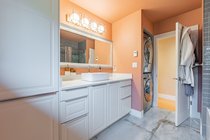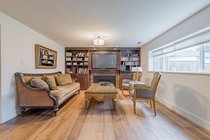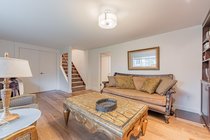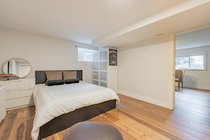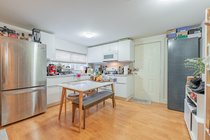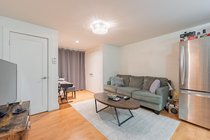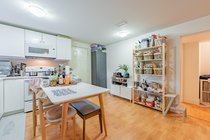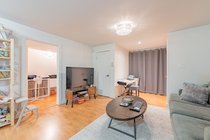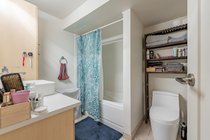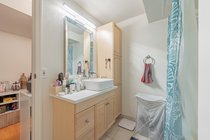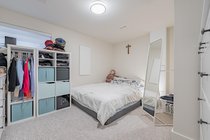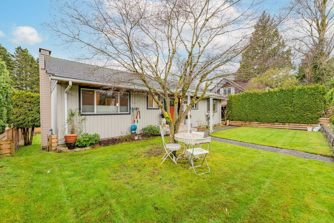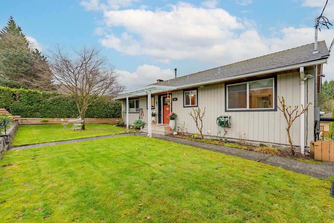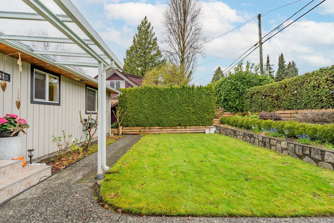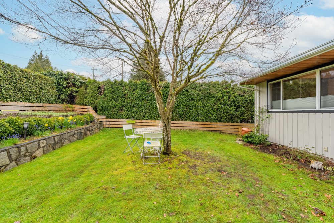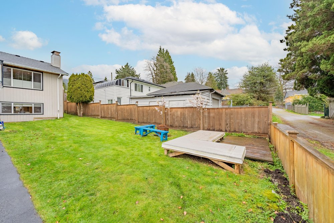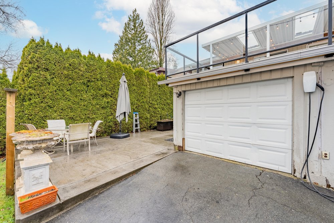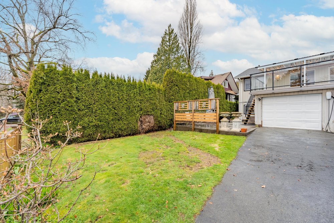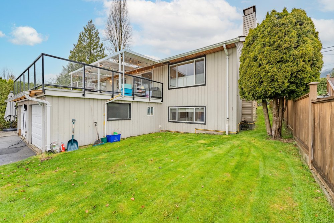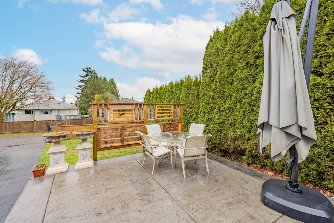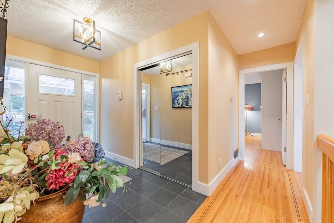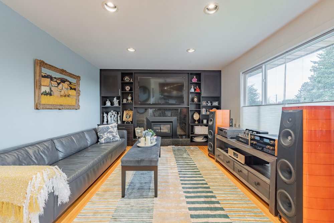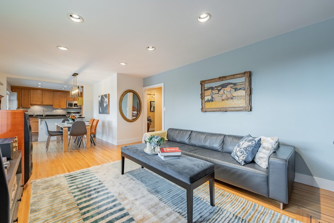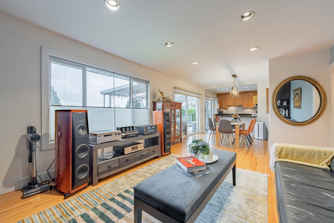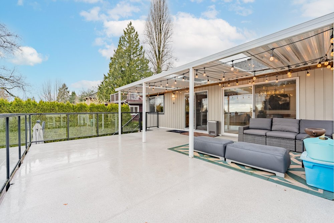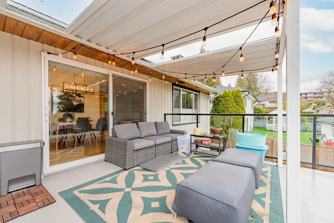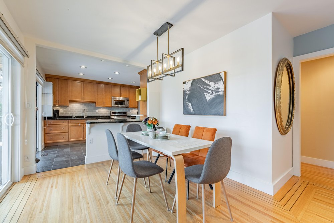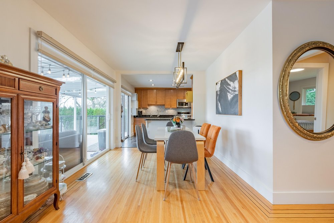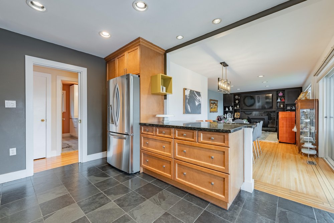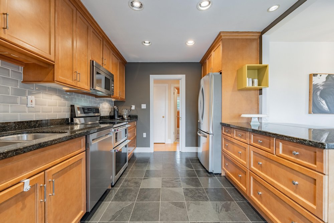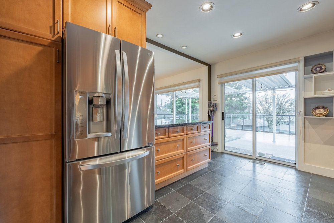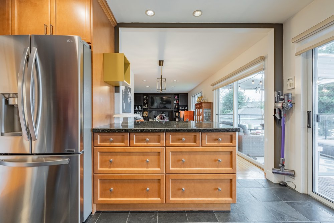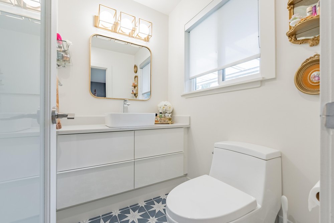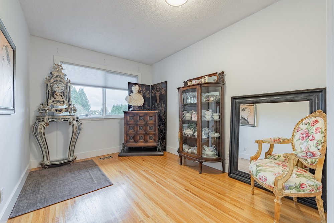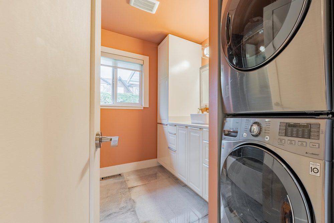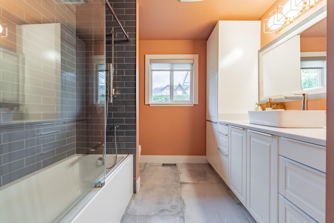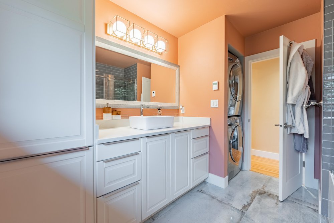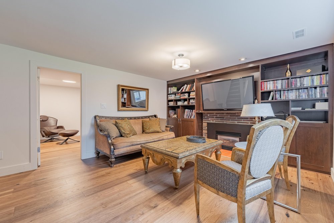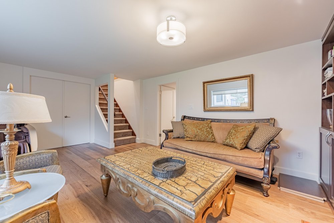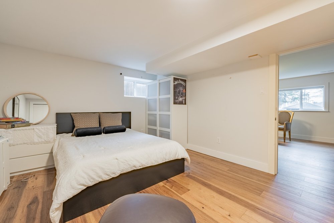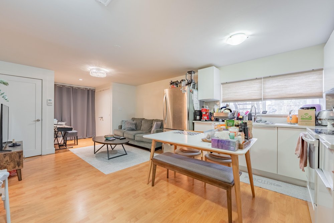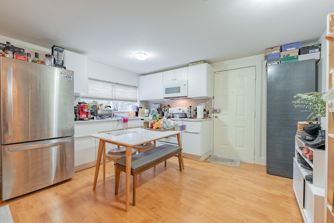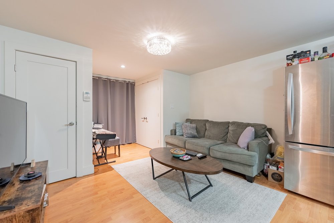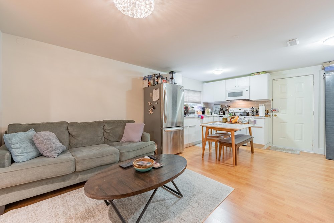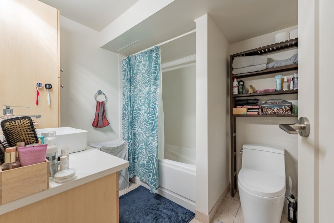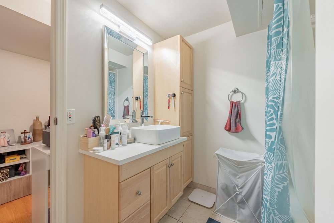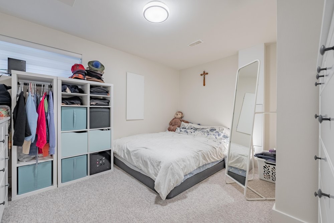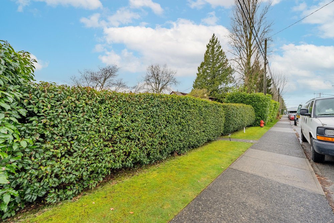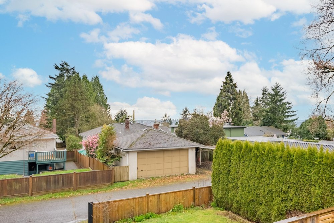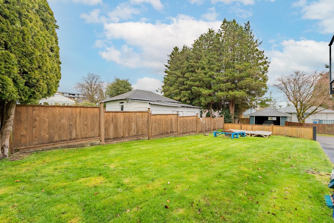Mortgage Calculator
261 W Queens Road, North Vancouver
*Still available* Tastefully renovated two level home on Queens. Potential to build your coach house (max. 968 sq.ft.) on a south facing private full size lot with C-D-S laneway. 5 good sized bedrooms and 3 beautifully redesigned bathrooms with heated floor and windows, piping, and electrical upgrades. Central BI vacuum and built-in wall units with gas F/Ps, and currently one bedroom secondary registered suite w/separate entrance. Manicured front garden, south facing fenced backyard and two car garage w/EV charger. Entertain your guests with gas BBQ on a huge 443 sq.ft. covered deck downtown view. Convenient location; steps to retails, medical professionals, hiking trails, minutes to ski hills, golf courses, marina, schools, community center nearby.
Taxes (2021): $7,155.74
Amenities
Features
Site Influences
Disclaimer: Listing data is based in whole or in part on data generated by the Real Estate Board of Greater Vancouver and Fraser Valley Real Estate Board which assumes no responsibility for its accuracy.
| MLS® # | R2673852 |
|---|---|
| Property Type | Residential Detached |
| Dwelling Type | House/Single Family |
| Home Style | Rancher/Bungalow w/Bsmt. |
| Year Built | 1967 |
| Fin. Floor Area | 2502 sqft |
| Finished Levels | 2 |
| Bedrooms | 5 |
| Bathrooms | 3 |
| Taxes | $ 7156 / 2021 |
| Lot Area | 7140 sqft |
| Lot Dimensions | 60.00 × |
| Outdoor Area | Patio(s) & Deck(s) |
| Water Supply | City/Municipal |
| Maint. Fees | $N/A |
| Heating | Forced Air, Natural Gas |
|---|---|
| Construction | Frame - Wood |
| Foundation | |
| Basement | Full,Fully Finished |
| Roof | Asphalt |
| Floor Finish | Hardwood, Laminate, Tile |
| Fireplace | 2 , Natural Gas |
| Parking | Garage; Double,Open |
| Parking Total/Covered | 4 / 2 |
| Parking Access | Lane,Rear |
| Exterior Finish | Wood |
| Title to Land | Freehold NonStrata |
Rooms
| Floor | Type | Dimensions |
|---|---|---|
| Main | Foyer | 9'8 x 5'9 |
| Main | Living Room | 15'11 x 12'10 |
| Main | Kitchen | 12'11 x 9'10 |
| Main | Dining Room | 9'5 x 8'10 |
| Main | Master Bedroom | 12'11 x 12'8 |
| Main | Bedroom | 11'1 x 10'4 |
| Main | Bedroom | 11'8 x 8'8 |
| Below | Family Room | 19'5 x 12'11 |
| Below | Bedroom | 13'8 x 11'8 |
| Below | Living Room | 13'1 x 8' |
| Below | Kitchen | 13'1 x 10'2 |
| Below | Flex Room | 8'3 x 7'4 |
| Below | Bedroom | 13'1 x 10'6 |
Bathrooms
| Floor | Ensuite | Pieces |
|---|---|---|
| Main | Y | 3 |
| Main | N | 3 |
| Below | N | 3 |

























