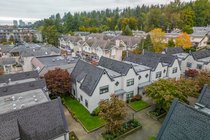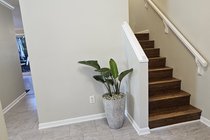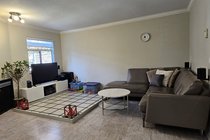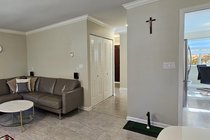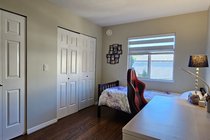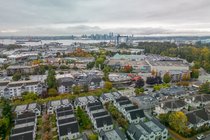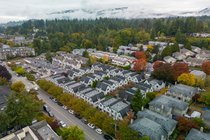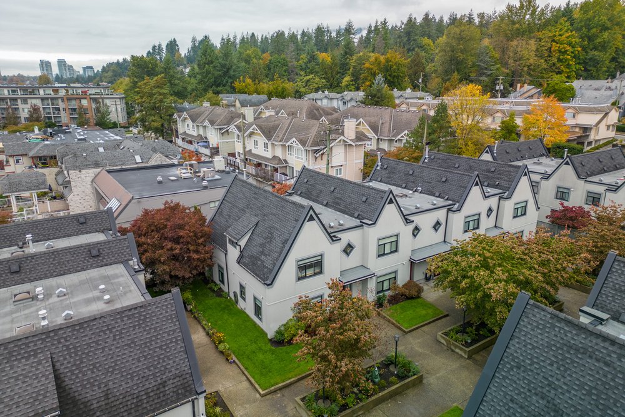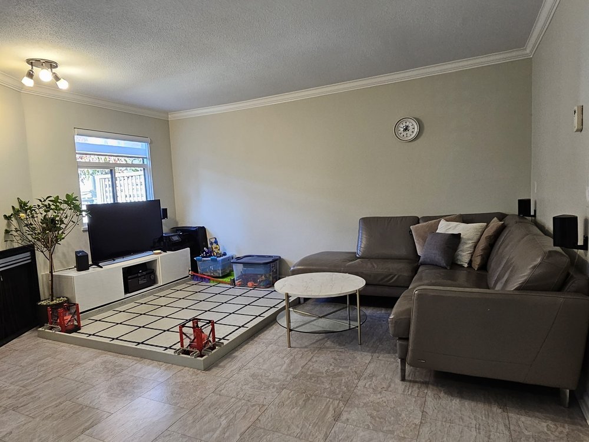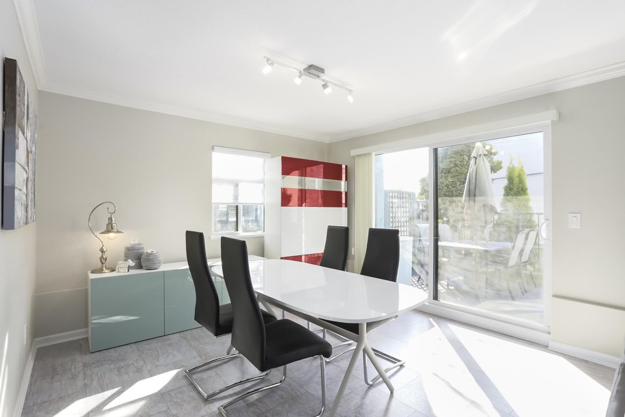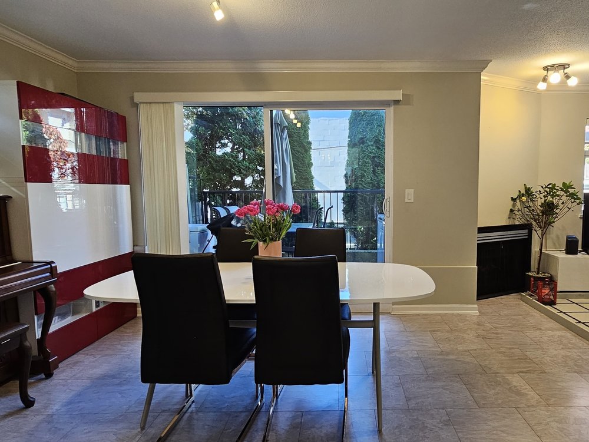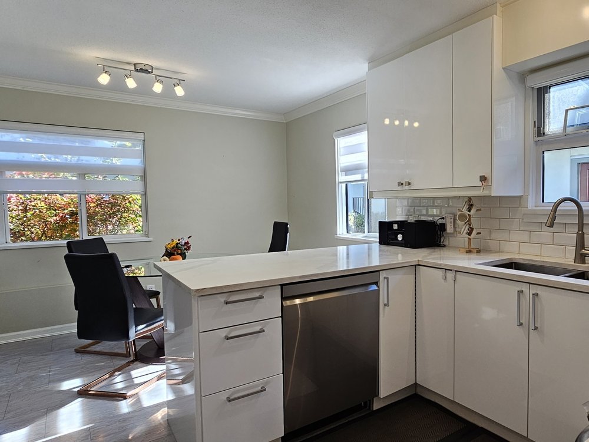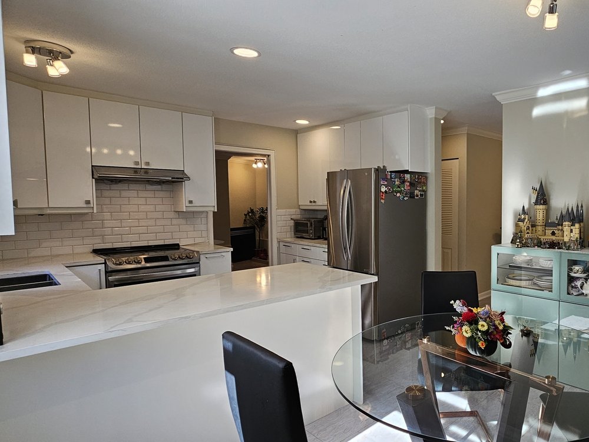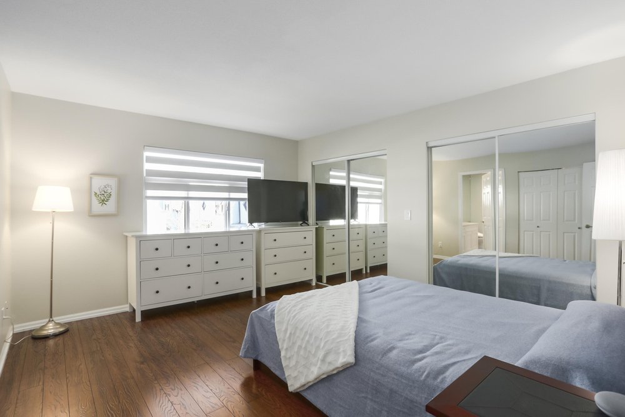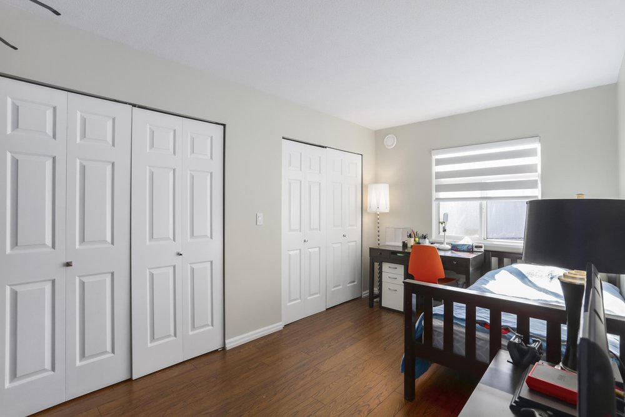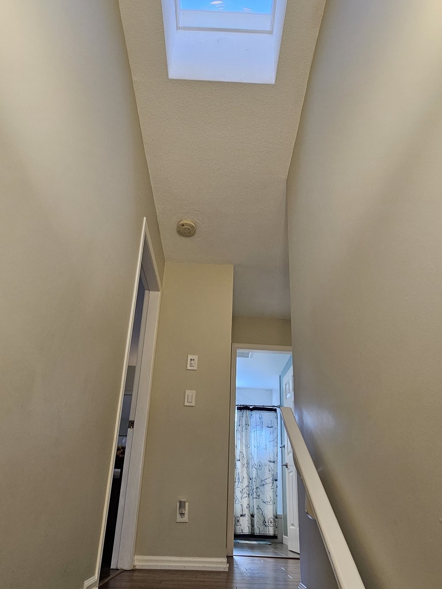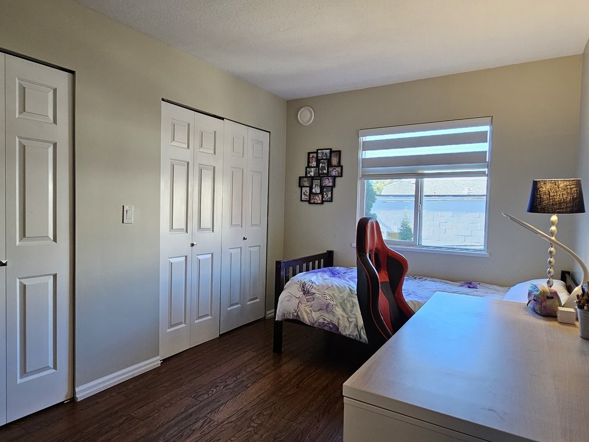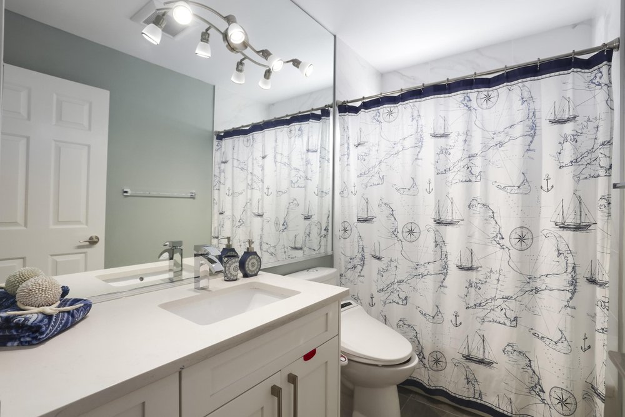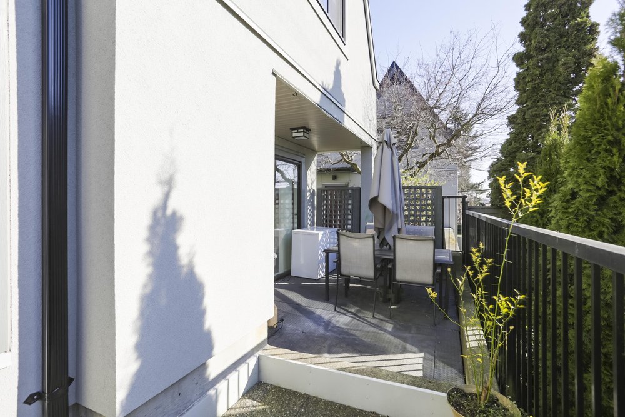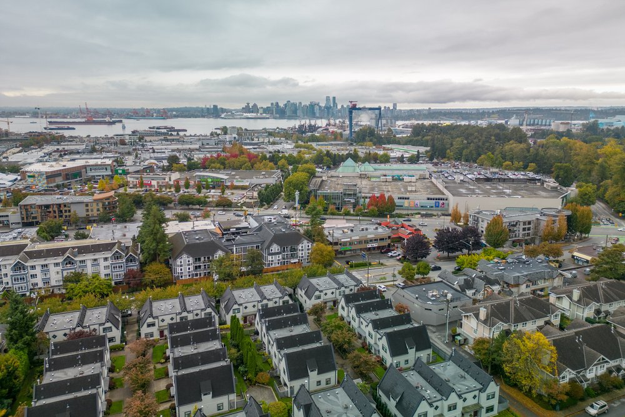Mortgage Calculator
For new mortgages, if the downpayment or equity is less then 20% of the purchase price, the amortization cannot exceed 25 years and the maximum purchase price must be less than $1,000,000.
Mortgage rates are estimates of current rates. No fees are included.
28 888 16th Street, North Vancouver
MLS®: R2821170
1566
Sq.Ft.
3
Baths
3
Beds
1990
Built
Virtual Tour
Floorplan
Greatly cared and conveniently located townhome w/3 bedrooms & 3 bathrooms , corner/end unit in Tobruck Gardens; this complex has 46 units and it was completely upgraded with rain screen, roof, windows, and doors in 2013. The water pipes have been replaced with special levy in 2022. The unit is set on a quiet inner- side of courtyard, lots of natural light, and it comes with an excellent layout for family use. Surrounded by convenient amenities; Capilano Mall, retails, restaurants, banks, and nature-friendly environment nearby. 2nd parking stall & private bike locker available with Strata approval.
Taxes (2023): $3,704.21
Amenities
Bike Room
Trash
Maintenance Grounds
Management
Snow Removal
Shopping Nearby
Garden
Playground
In Unit
Features
Washer
Dryer
Dishwasher
Refrigerator
Cooktop
Site Influences
Shopping Nearby
Garden
Playground
Central Location
Marina Nearby
Private
Recreation Nearby
Ski Hill Nearby
Listed By: Royal LePage Sussex
Disclaimer: Listing data is based in whole or in part on data generated by the Real Estate Board of Greater Vancouver and Fraser Valley Real Estate Board which assumes no responsibility for its accuracy.
Disclaimer: Listing data is based in whole or in part on data generated by the Real Estate Board of Greater Vancouver and Fraser Valley Real Estate Board which assumes no responsibility for its accuracy.
Show/Hide Technical Info
Show/Hide Technical Info
| MLS® # | R2821170 |
|---|---|
| Dwelling Type | Townhouse |
| Home Style | Residential Attached |
| Year Built | 1990 |
| Fin. Floor Area | 1566 sqft |
| Finished Levels | 2 |
| Bedrooms | 3 |
| Bathrooms | 3 |
| Taxes | $ 3704 / 2023 |
| Outdoor Area | Patio, Garden,Playground |
| Water Supply | Public |
| Maint. Fees | $514 |
| Heating | Natural Gas, Radiant |
|---|---|
| Construction | Frame Wood,Stucco |
| Foundation | Concrete Perimeter |
| Basement | None |
| Roof | Asphalt |
| Floor Finish | Laminate, Mixed |
| Fireplace | 1 , Gas |
| Parking | Garage Single,Side Access |
| Parking Total/Covered | 1 / 1 |
| Parking Access | Garage Single,Side Access |
| Exterior Finish | Frame Wood,Stucco |
| Title to Land | Freehold Strata |
Rooms
| Floor | Type | Dimensions |
|---|---|---|
| Main | Living Room | 15''1 x 14''1 |
| Main | Kitchen | 11''1 x 10''1 |
| Main | Eating Area | 11''1 x 7''4 |
| Main | Dining Room | 12'' x 9''6 |
| Main | Patio | 23''9 x 9''10 |
| Main | Foyer | 8''11 x 5''2 |
| Above | Primary Bedroom | 13''1 x 12''1 |
| Above | Bedroom | 14''2 x 8''7 |
| Above | Walk-In Closet | 5''6 x 4''11 |
| Above | Walk-In Closet | 5''6 x 4''2 |
| Above | Bedroom | 11''2 x 9''10 |
Bathrooms
| Floor | Ensuite | Pieces |
|---|---|---|
| Main | N | 2 |
| Above | Y | 4 |
| Above | N | 4 |



