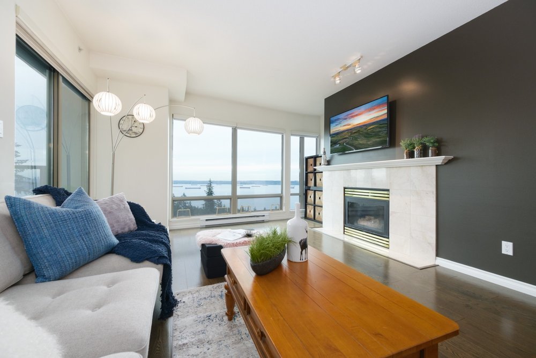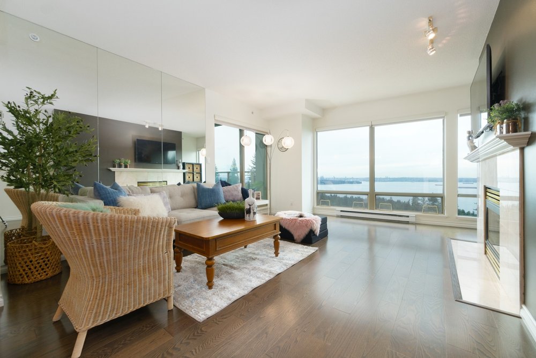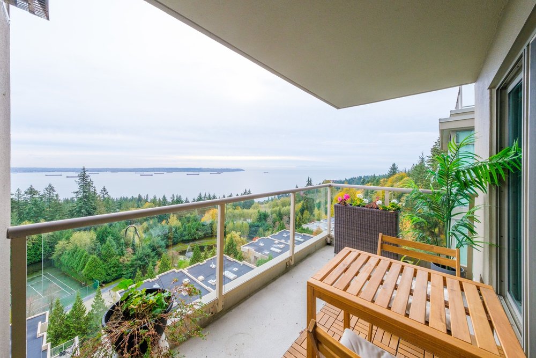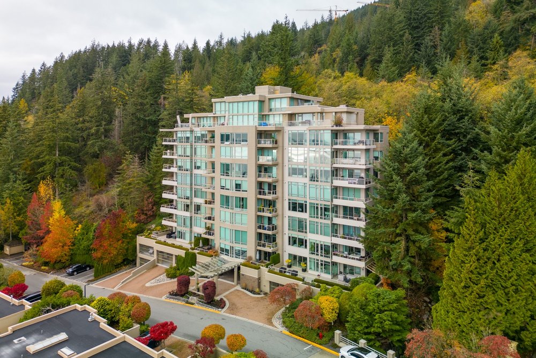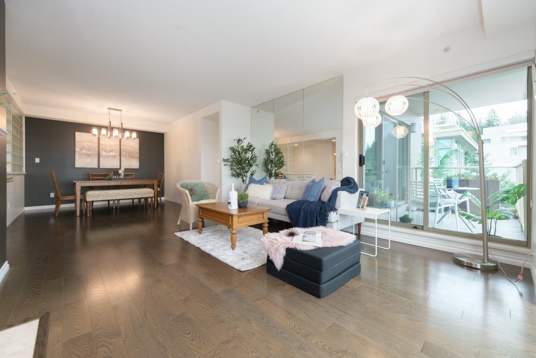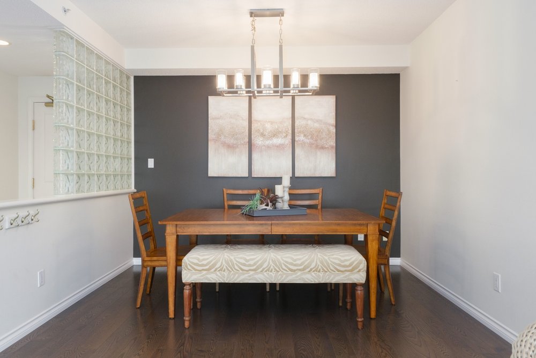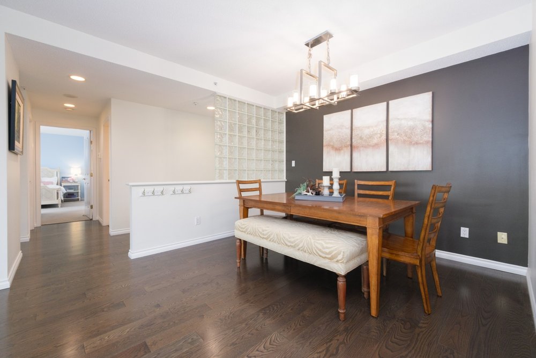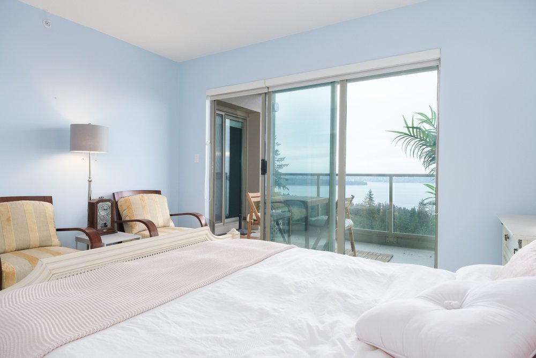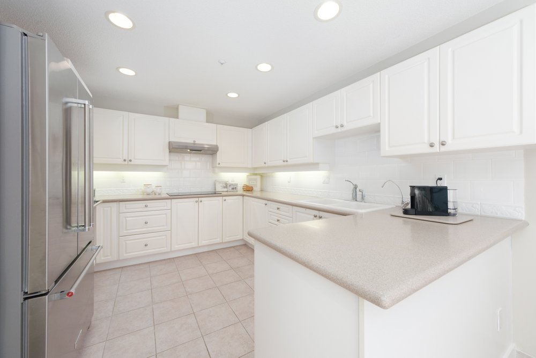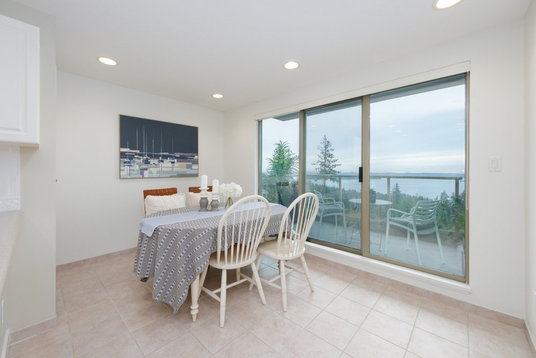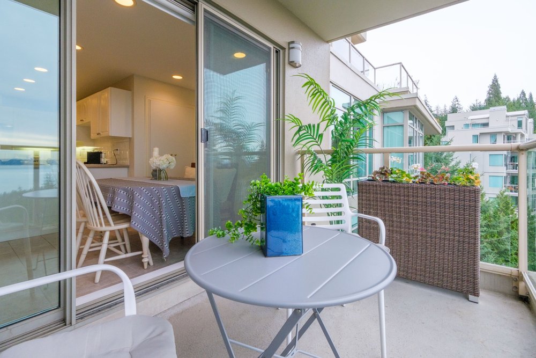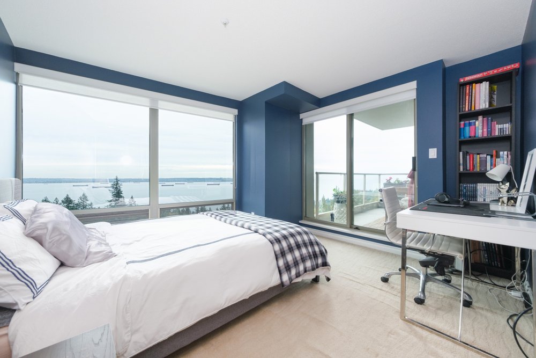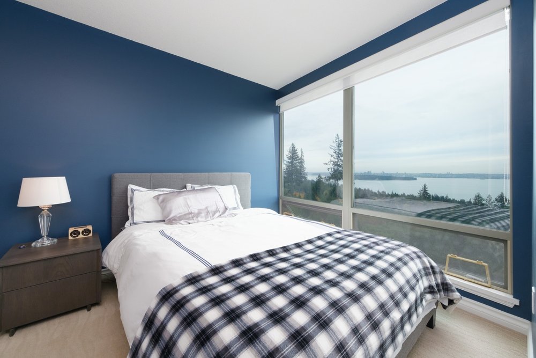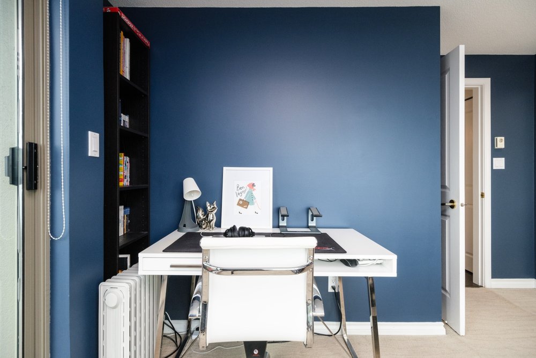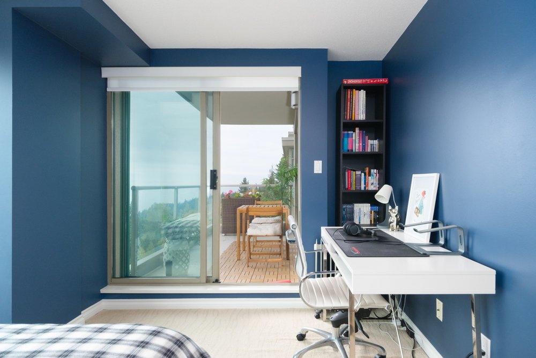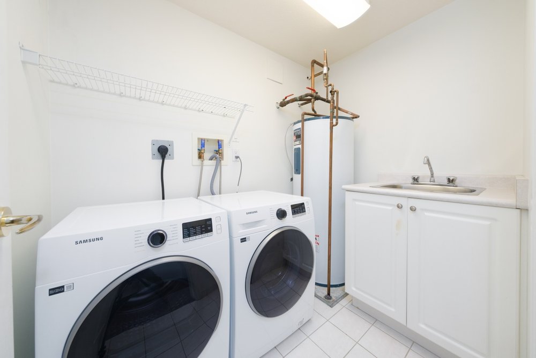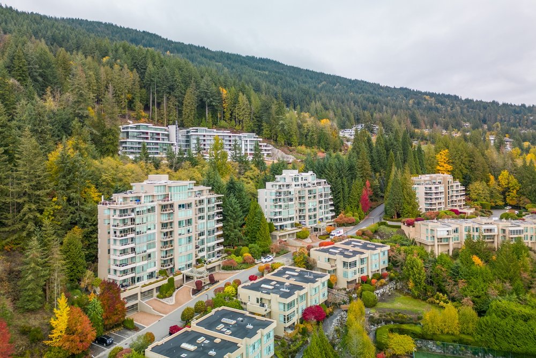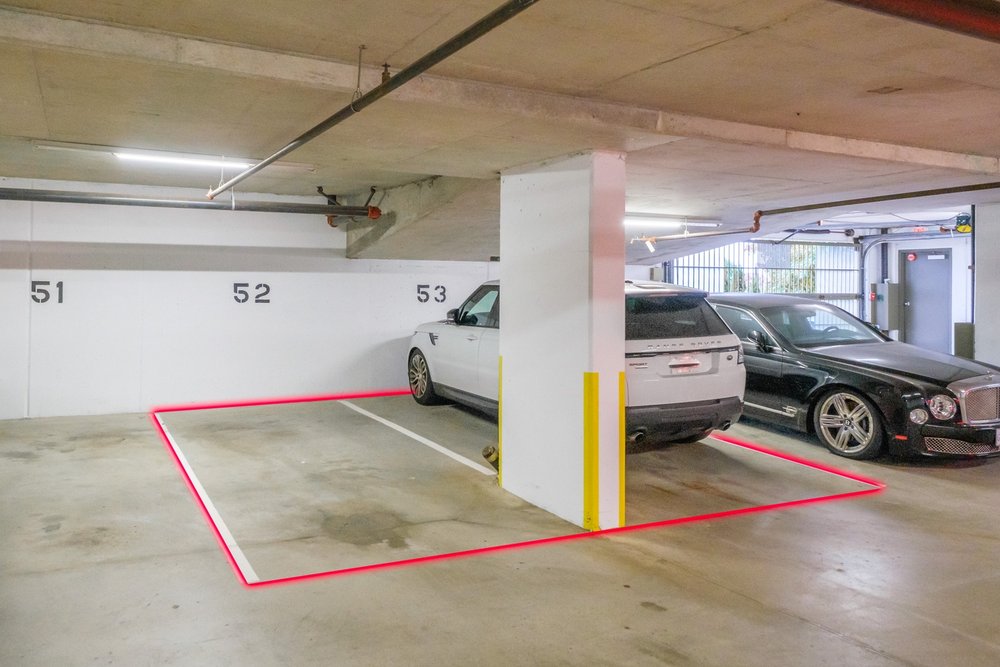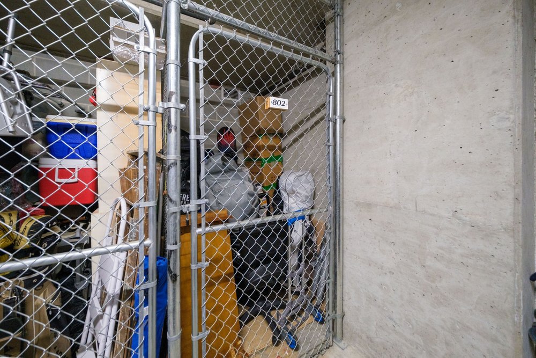Mortgage Calculator
802 3131 Deer Ridge Drive, West Vancouver
PANORAMIC VIEW UNIT! @ Deer Ridge (10 levels concrete bldg. w/76 suites) - privately situated in the prestigious, sought-after luxurious condo living in West Vancouver. The unit features spacious floor plan, cozy fireplace, floor to ceiling windows and private two balconies that boast beautiful ocean, mountain, forest and city views. It is a well-maintained complex with building features including a gated entrance, elevators , visitor parking, secured two side-by-side parking, onsite tennis courts, lagoon, walking trails & steps to Mulgrave School and just minutes' drive to Park Royal, Seawall, Ambleside Park & Dundarave Village. One cat allowed, no dogs/rental allowed min. one month.
Taxes (2022): $3,123.53
Amenities
Features
Site Influences
Disclaimer: Listing data is based in whole or in part on data generated by the Real Estate Board of Greater Vancouver and Fraser Valley Real Estate Board which assumes no responsibility for its accuracy.
| MLS® # | R2830391 |
|---|---|
| Property Type | Residential Attached |
| Dwelling Type | Apartment Unit |
| Home Style | Upper Unit |
| Year Built | 1996 |
| Fin. Floor Area | 1419 sqft |
| Finished Levels | 1 |
| Bedrooms | 2 |
| Bathrooms | 2 |
| Taxes | $ 3124 / 2022 |
| Outdoor Area | Balcony(s) |
| Water Supply | City/Municipal |
| Maint. Fees | $885 |
| Heating | Electric, Natural Gas |
|---|---|
| Construction | Concrete |
| Foundation | |
| Basement | None |
| Roof | Asphalt |
| Floor Finish | Hardwood, Mixed, Carpet |
| Fireplace | 1 , Gas - Natural |
| Parking | Garage; Underground,Visitor Parking |
| Parking Total/Covered | 2 / 2 |
| Parking Access | Front |
| Exterior Finish | Concrete,Stucco |
| Title to Land | Freehold Strata |
Rooms
| Floor | Type | Dimensions |
|---|---|---|
| Main | Living Room | 16'8 x 13'7 |
| Main | Kitchen | 11'9 x 10'7 |
| Main | Eating Area | 12'8 x 8'10 |
| Main | Dining Room | 10'11 x 9'5 |
| Main | Foyer | 8'11 x 5'2 |
| Main | Primary Bedroom | 13'10 x 11'11 |
| Main | Bedroom | 11'2 x 7'11 |
| Main | Walk-In Closet | 6'7 x 6'3 |
| Main | Laundry | 7'44 x 5'0 |
| Main | Other | 12'6 x 6'1 |
| Main | Other | 10'10 x 6'3 |
Bathrooms
| Floor | Ensuite | Pieces |
|---|---|---|
| Main | Y | 4 |
| Main | N | 3 |
















































