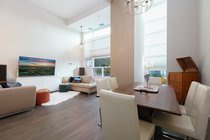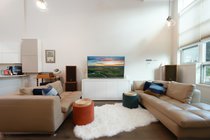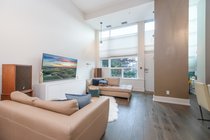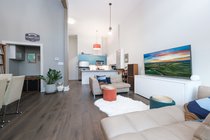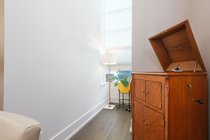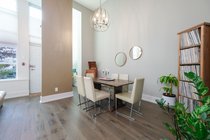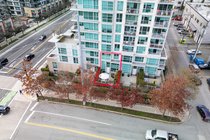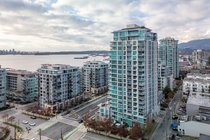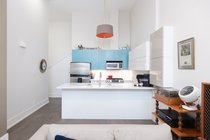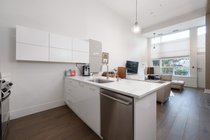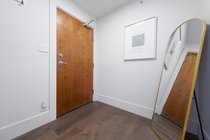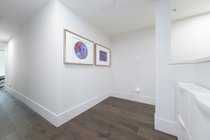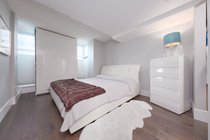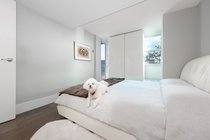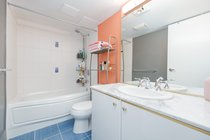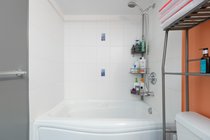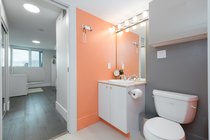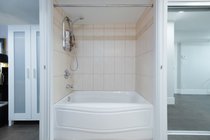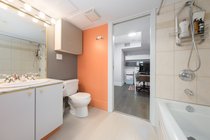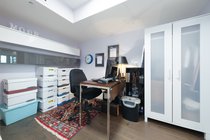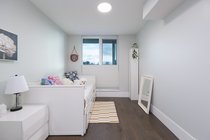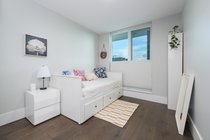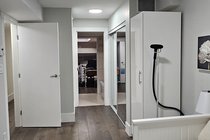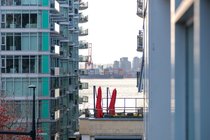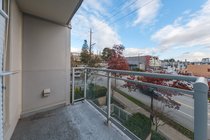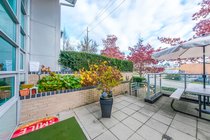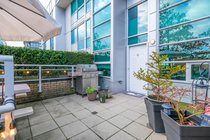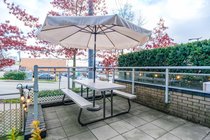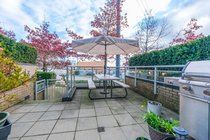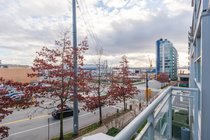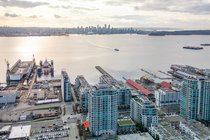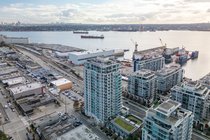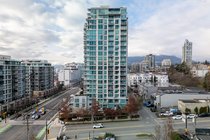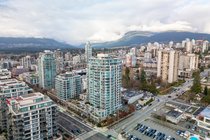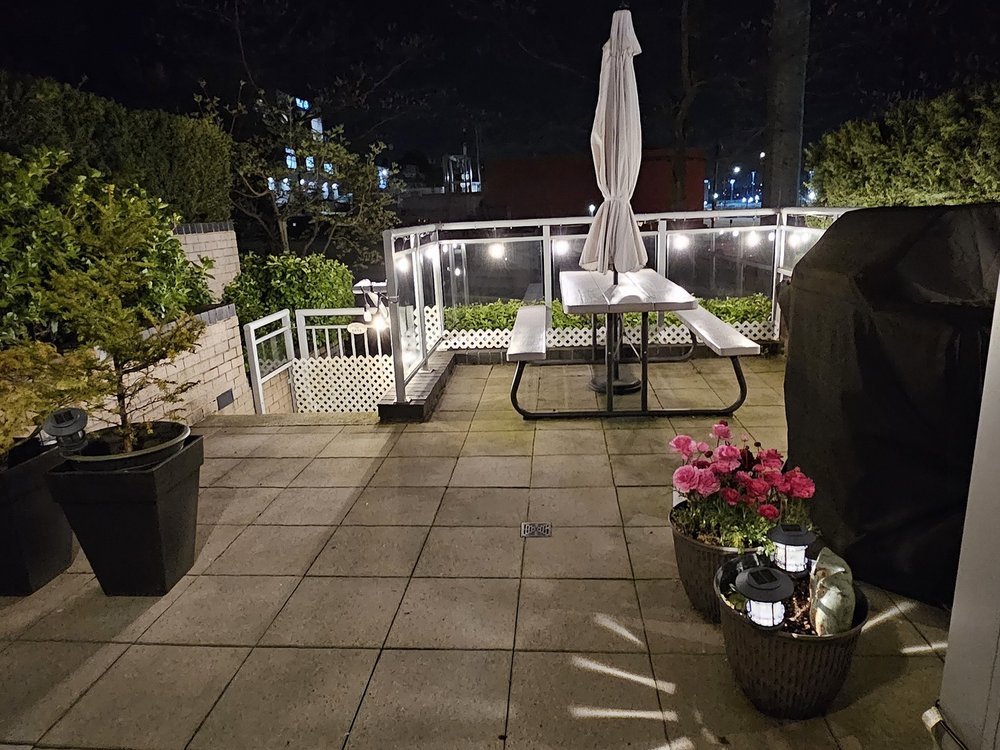Mortgage Calculator
For new mortgages, if the downpayment or equity is less then 20% of the purchase price, the amortization cannot exceed 25 years and the maximum purchase price must be less than $1,000,000.
Mortgage rates are estimates of current rates. No fees are included.
Th10 188 E Esplanade, North Vancouver
MLS®: R2838419
1525
Sq.Ft.
3
Baths
3
Beds
2008
Built
Virtual Tour
Floorplan
Open House: Sat 27th Apr 1:00 pm - 3:00 pm, Sun 28th Apr 2:30 pm - 4:30 pm
Rare 14' ceiling townhome in LOLO just minutes away from the sea bus/Lonsdale Quay, walking trails, dog parks and many cute restaurants and stores. This beautiful east facing 3 bedroom (main bedroom opened up) + Den consists of: 2.5 bath, spacious layout, concrete construction, large windows allowing natural light, central AC & heat & gas (incl in maint fee), 1 parking, 1 locker, private fenced concrete patio and large in suite storage and pantry, two separate entrances and full building envelope update in 2023. Call now to book your private showing today! OPEN HOUSE APR 27 @ 1-2 & APR 28 @ 2:30-4:30
Taxes (2023): $3,976.19
Amenities
Air Cond.
Central
Bike Room
Club House
Elevator
In Suite Laundry
Storage
Concierge
Features
Air Conditioning
ClthWsh
Dryr
Frdg
Stve
DW
Disposal - Waste
Drapes
Window Coverings
Garage Door Opener
Site Influences
Central Location
Marina Nearby
Recreation Nearby
Shopping Nearby
Ski Hill Nearby
Waterfront Property
Listed By: Royal LePage Sussex
Disclaimer: Listing data is based in whole or in part on data generated by the Real Estate Board of Greater Vancouver and Fraser Valley Real Estate Board which assumes no responsibility for its accuracy.
Disclaimer: Listing data is based in whole or in part on data generated by the Real Estate Board of Greater Vancouver and Fraser Valley Real Estate Board which assumes no responsibility for its accuracy.
Show/Hide Technical Info
Show/Hide Technical Info
| MLS® # | R2838419 |
|---|---|
| Property Type | Residential Attached |
| Dwelling Type | Apartment Unit |
| Home Style | Ground Level Unit,Split Entry |
| Year Built | 2008 |
| Fin. Floor Area | 1525 sqft |
| Finished Levels | 2 |
| Bedrooms | 3 |
| Bathrooms | 3 |
| Taxes | $ 3976 / 2023 |
| Outdoor Area | Balcny(s) Patio(s) Dck(s) |
| Water Supply | City/Municipal |
| Maint. Fees | $711 |
| Heating | Forced Air |
|---|---|
| Construction | Concrete |
| Foundation | |
| Basement | None |
| Roof | Other |
| Fireplace | 0 , |
| Parking | Garage; Underground,Visitor Parking |
| Parking Total/Covered | 1 / 1 |
| Exterior Finish | Concrete,Glass,Metal |
| Title to Land | Freehold Strata |
Rooms
| Floor | Type | Dimensions |
|---|---|---|
| Below | Bedroom | 8'5 x 19' |
| Below | Pantry | 10'4 x 4'5 |
| Below | Kitchen | 9'10 x 8'10 |
| Below | Dining Room | 10'8 x 7'3 |
| Below | Living Room | 10'8 x 11'8 |
| Below | Other | 5'7 x 4'6 |
| Above | Den | 8'10 x 10'9 |
| Above | Primary Bedroom | 10'4 x 14'3 |
| Above | Bedroom | 8'5 x 14'2 |
Bathrooms
| Floor | Ensuite | Pieces |
|---|---|---|
| Main | N | 2 |
| Above | Y | 3 |
| Above | N | 3 |

