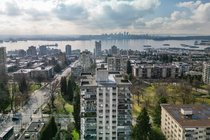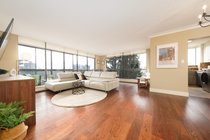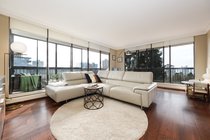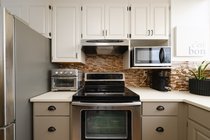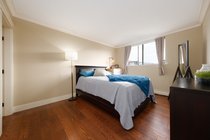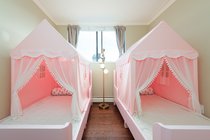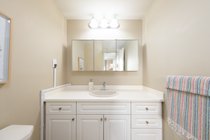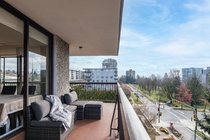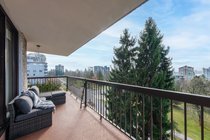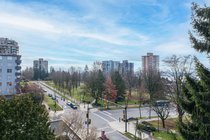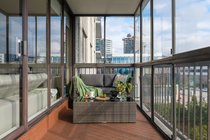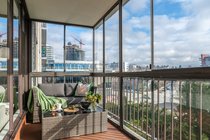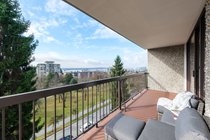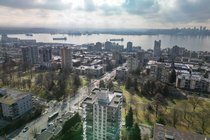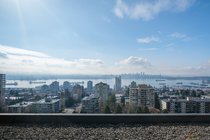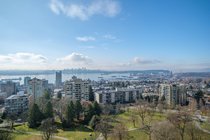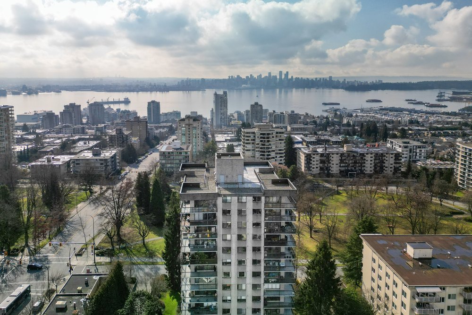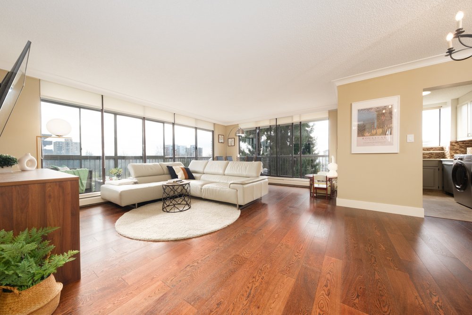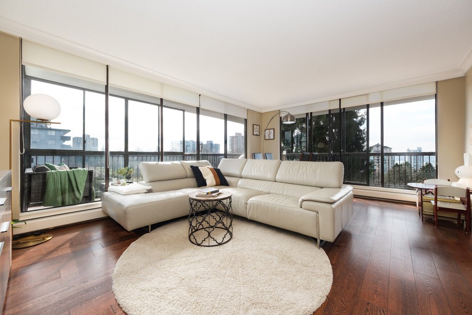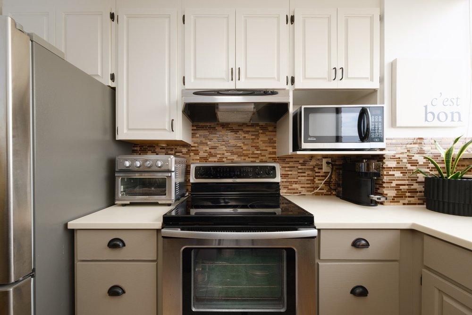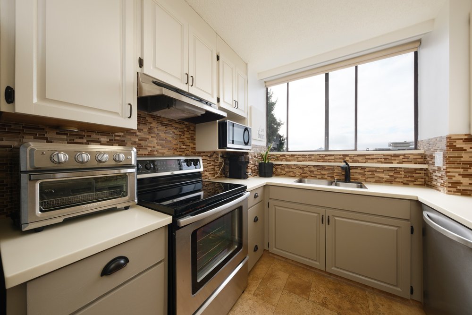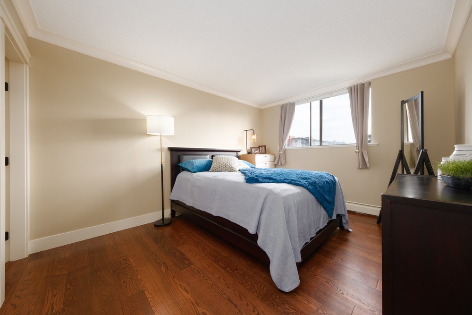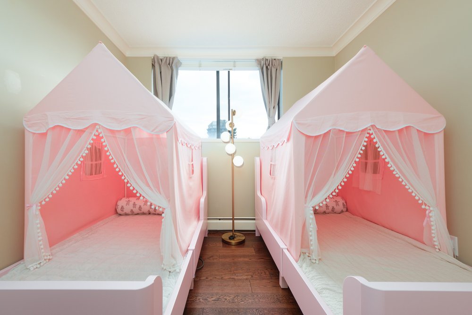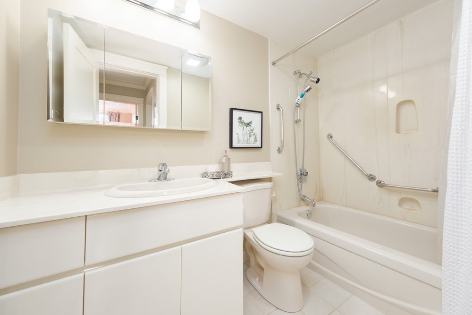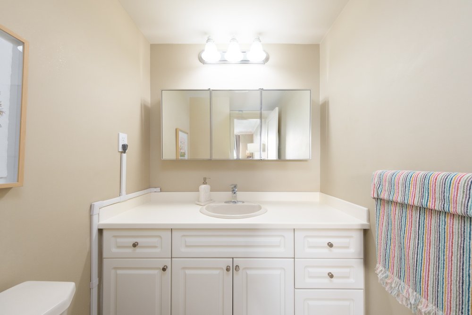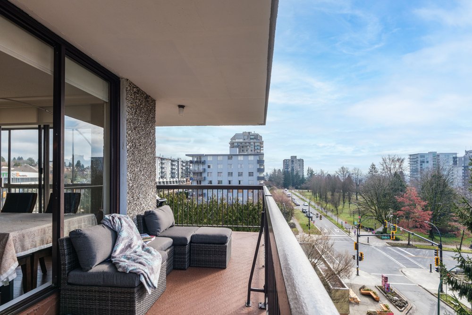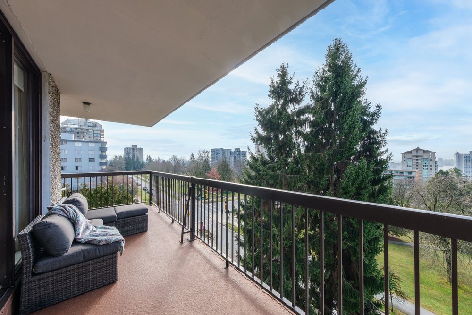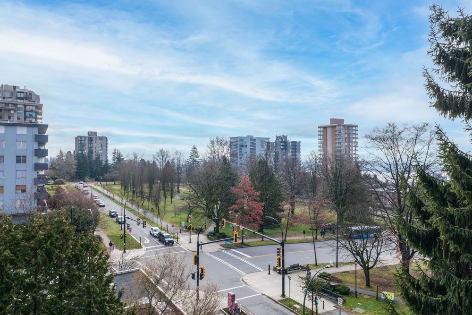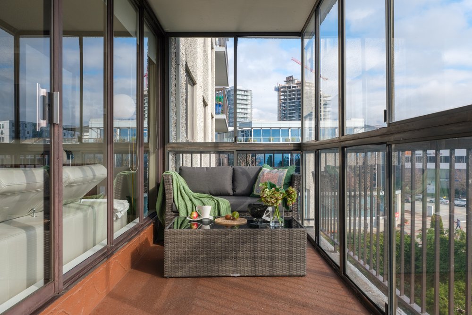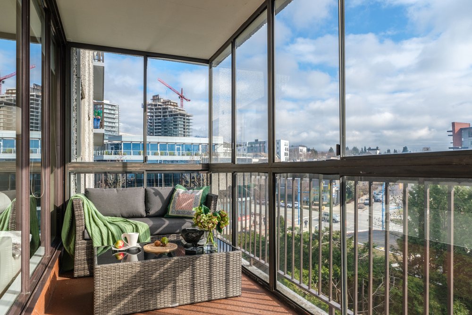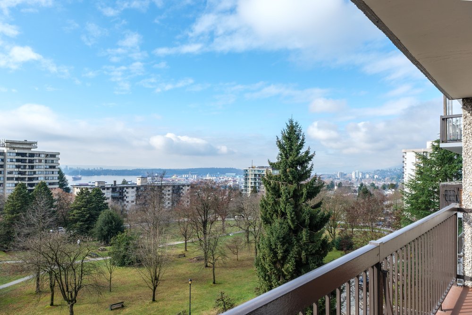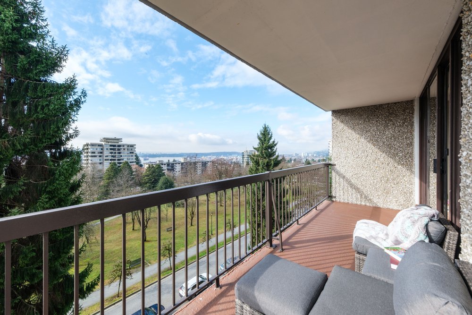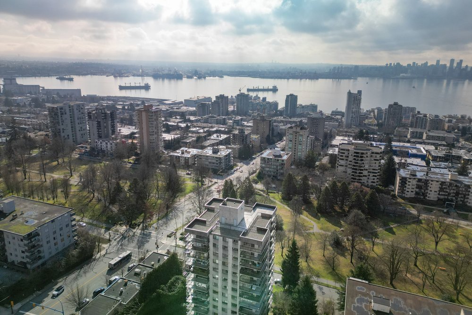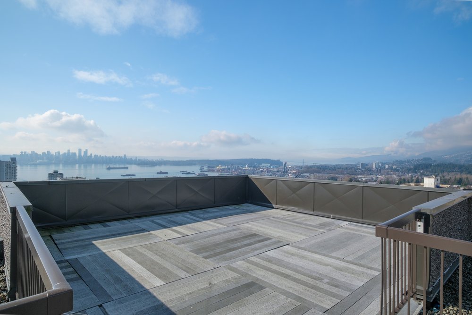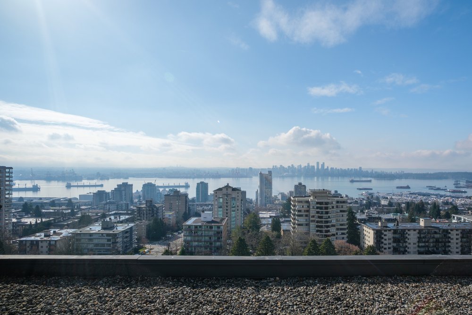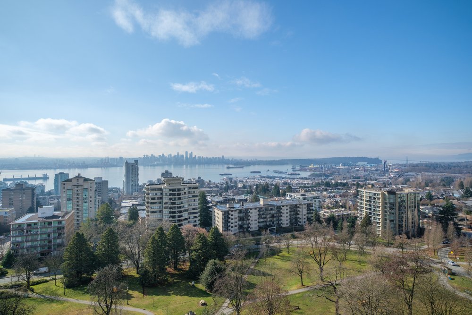Mortgage Calculator
704 114 Keith Road, North Vancouver
Ashby House is a reputable , well-maintained concrete building with a pro-active council . The southeast corner of the building overlooks Victoria Park , the city, and the water . The large wrap-around balcony with southern views of the city and harbor is great for entertaining. Spacious floorplan with formal dining room & large living room with floor-to-ceiling windows , beautiful hardwood floors , craftsman ' s crown moldings , and built-in. Amenities are; a rooftop deck with 360 views, a workshop, a gym, & party room. Rentals allowed but no smoking, 2 dogs (20lbs) or 2 cats allowed. Strata fee including cable & hot water and heating. Unbeatable location within walking distance of shops, transit, and restaurants.
Taxes (2023): $2,379.00
Amenities
Features
Site Influences
Disclaimer: Listing data is based in whole or in part on data generated by the Real Estate Board of Greater Vancouver and Fraser Valley Real Estate Board which assumes no responsibility for its accuracy.
| MLS® # | R2921110 |
|---|---|
| Dwelling Type | Apartment Unit |
| Home Style | Multi Family,Residential Attached |
| Year Built | 1974 |
| Fin. Floor Area | 979 sqft |
| Finished Levels | 1 |
| Bedrooms | 2 |
| Bathrooms | 2 |
| Taxes | $ 2379 / 2023 |
| Outdoor Area | Garden,Playground,Tennis Court(s),Balcony |
| Water Supply | Public |
| Maint. Fees | $621 |
| Heating | Hot Water |
|---|---|
| Construction | Concrete,Concrete (Exterior),Stucco |
| Foundation | Concrete Perimeter |
| Basement | None |
| Floor Finish | Hardwood, Mixed |
| Fireplace | 0 , |
| Parking | Underground,Guest,Front Access,Garage Door Opener |
| Parking Total/Covered | 1 / 1 |
| Parking Access | Underground,Guest,Front Access,Garage Door Opener |
| Exterior Finish | Concrete,Concrete (Exterior),Stucco |
| Title to Land | Freehold Strata |
Rooms
| Floor | Type | Dimensions |
|---|---|---|
| Main | Living Room | 18''5 x 13''9 |
| Main | Kitchen | 10''6 x 8''2 |
| Main | Foyer | 9''5 x 3''11 |
| Main | Dining Room | 10''3 x 9'' |
| Main | Primary Bedroom | 13''4 x 10''6 |
| Main | Bedroom | 9''10 x 9'' |
Bathrooms
| Floor | Ensuite | Pieces |
|---|---|---|
| Main | N | 4 |
| Main | Y | 2 |




